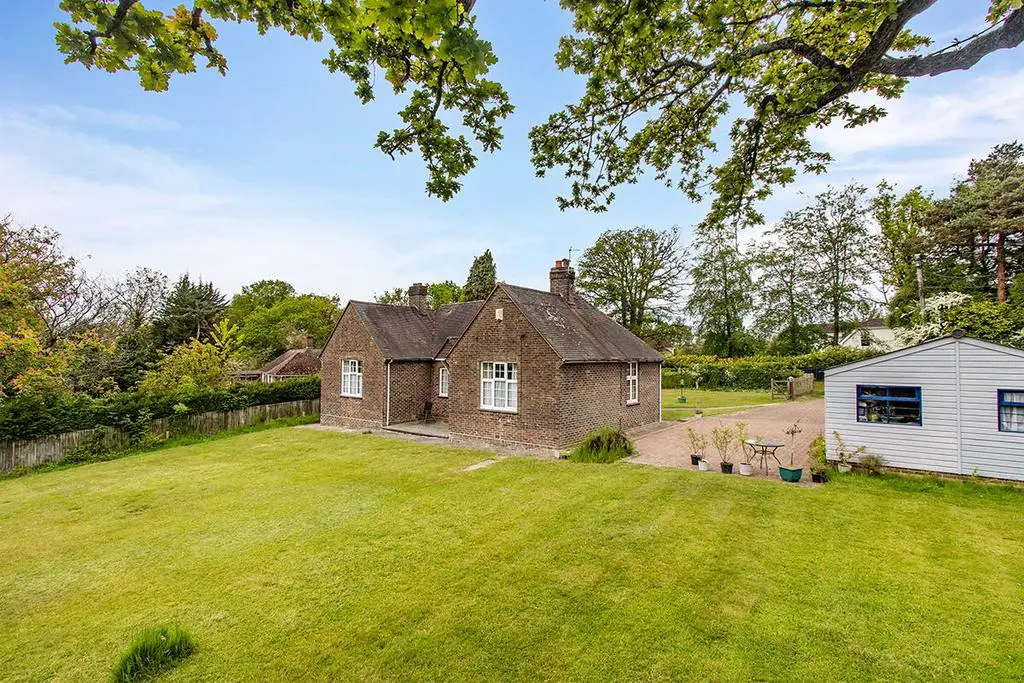
House For Sale £700,000
Banfield Estate Agents are delighted to present to the market (with planning permission to extend) this very spacious detached, two bedroom 1920s bungalow, situated in the popular village of Hartfield on the Ashdown Forest, renowned for its connection to Winnie the Pooh. The property currently comprises of an entrance hallway, living room, dining room, kitchen, rear porch/ utility room and boiler room. There are two generous double bedrooms and the family bathroom. The property is set well within its plot with a pretty garden to the front and to the rear whilst boasting a generous driveway as well as a double garage. Early viewing is highly recommended to appreciate all the potential this property has to offer in such a glorious and tranquil location!
Entrance Hallway - Part opaque glazed door opening into spacious entrance hallway. Double glazed window either side of the door. Radiator. Fitted storage cupboard housing the hot water tank. Thermostat. Doors to:-
Living Room - A bright, dual aspect reception room with one window to the side and another to the front. Feature electric fireplace with tile surround. Radiator.
Dining Room - Another dual aspect reception room, double glazed window to the rear and one to the side. Gas fire. Radiator. Cupboard housing consumer unit.
Kitchen - Wooden wall and base units, laminate worktop and tiled splashback. Stainless steel sink and drainer. 'Ultima' oven and hob and under counter 'Lec' fridge. Two double glazed windows to the rear. Radiator. Vinyl flooring.
Bedroom One - A spacious bedroom with double glazed window to front with radiator beneath.
Bedroom Two - Another generous bedroom with double glazed window to the side with radiator beneath.
Shower Room - This room comprises of fully enclosed shower cubicle, aqua panelling and wall mounted shower. Push button flush toilet, pedestal sink with tiled splashback and heated towel rail. Opaque double glazed window.
Rear Porch/ Utility Room - Part glazed door opening into this useful space, with windows to the rear. Power and light, vinyl floor. Door to:-
Boiler Room - Gas fired wall mounted boiler. Window to side and rear.
Front Garden - This extremely private part of the garden is predominantly laid to lawn with an ecological strip running along the boundaries. Side access.
Rear Garden - Mainly laid to lawn with paths to the front door. Feature pump with flower bed around.
Garage & Parking - Double garage, benefitting from power and light and up and over electric door. Windows to the rear and one to the side. Large block paved driveway providing off road parking for numerous cars comfortably.
Additional Information - Wealden District Council. Council Tax Band E.
Planning permission granted to extend the property, full plans available to view on Wealden District Council website. Planning Application Reference: WD/2022/1167/F
Entrance Hallway - Part opaque glazed door opening into spacious entrance hallway. Double glazed window either side of the door. Radiator. Fitted storage cupboard housing the hot water tank. Thermostat. Doors to:-
Living Room - A bright, dual aspect reception room with one window to the side and another to the front. Feature electric fireplace with tile surround. Radiator.
Dining Room - Another dual aspect reception room, double glazed window to the rear and one to the side. Gas fire. Radiator. Cupboard housing consumer unit.
Kitchen - Wooden wall and base units, laminate worktop and tiled splashback. Stainless steel sink and drainer. 'Ultima' oven and hob and under counter 'Lec' fridge. Two double glazed windows to the rear. Radiator. Vinyl flooring.
Bedroom One - A spacious bedroom with double glazed window to front with radiator beneath.
Bedroom Two - Another generous bedroom with double glazed window to the side with radiator beneath.
Shower Room - This room comprises of fully enclosed shower cubicle, aqua panelling and wall mounted shower. Push button flush toilet, pedestal sink with tiled splashback and heated towel rail. Opaque double glazed window.
Rear Porch/ Utility Room - Part glazed door opening into this useful space, with windows to the rear. Power and light, vinyl floor. Door to:-
Boiler Room - Gas fired wall mounted boiler. Window to side and rear.
Front Garden - This extremely private part of the garden is predominantly laid to lawn with an ecological strip running along the boundaries. Side access.
Rear Garden - Mainly laid to lawn with paths to the front door. Feature pump with flower bed around.
Garage & Parking - Double garage, benefitting from power and light and up and over electric door. Windows to the rear and one to the side. Large block paved driveway providing off road parking for numerous cars comfortably.
Additional Information - Wealden District Council. Council Tax Band E.
Planning permission granted to extend the property, full plans available to view on Wealden District Council website. Planning Application Reference: WD/2022/1167/F