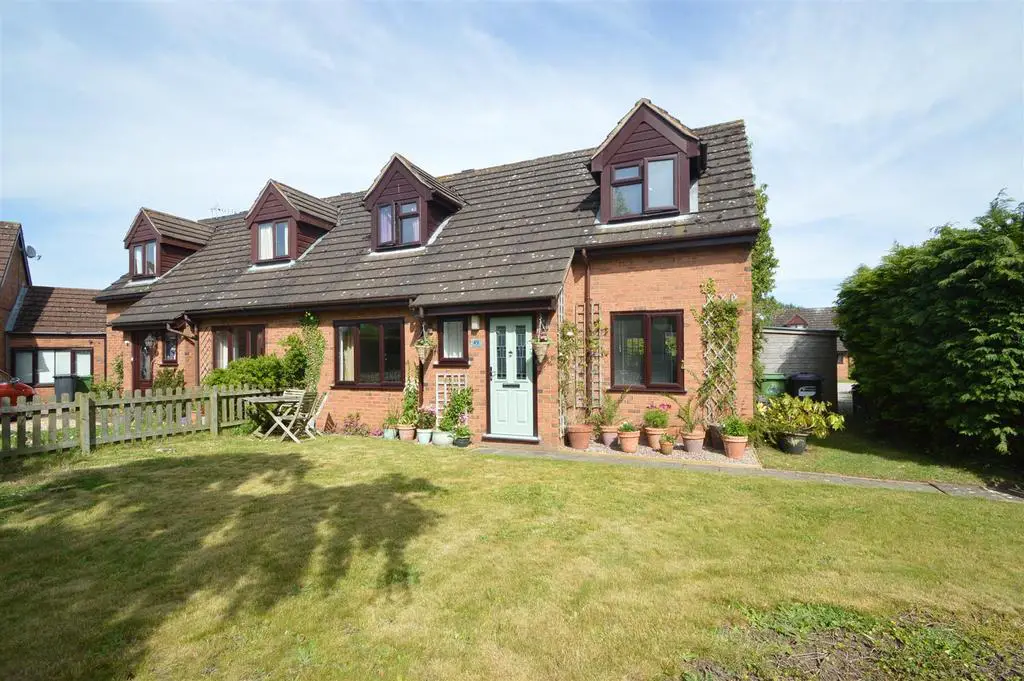
House For Sale £250,000
This beautifully presented three bedroom semi-detached house provides well planned and well proportioned accommodation throughout, briefly comprising; entrance hall, cloakroom, open-plan kitchen/dining room, spacious lounge, three good sized bedrooms and modern shower room. Neatly kept and generous gardens. Parking for 3 or more cars. The property benefits from PVCu double glazing and economy 7 central heating. Internal inspection is highly recommended. No upward chain.
The property occupies a pleasant and attractive corner position, set on this small and well established development with views towards open farmland. The property is situated on the edge of this popular village, within walking distance of the popular Dickin Arms public house, Church and post office. There is a frequent bus service to nearby schools, whilst the market towns of Shrewsbury and Wem are also easily accessible.
An immaculate and beautifully presented, three bedroom semi-detached house.
Inside The Property -
Entrance Hall - Wood effect flooring
Large store cupboard with slatted shelving and housing hot water cylinder
Understairs space for desk etc.
Cloakroom - Wash hand basin, wc
Kitchen / Dining Room - 6.00m x 2.84m (19'8" x 9'4") - Fitted with a range of matching wall and base units comprising of cupboards and drawers with worktops over
Integrated four ring Induction hob with glass splashback and extractor over, double ovens,
integrated dish-washer, space for washing machine and fridge freezer
Windows to the fore and rear overlooking the gardens
PVCu stable style door leading to rear garden
Walk in Pantry with fitted shelving
Lounge - 6.79m x 3.33m (22'3" x 10'11") - Attractive fireplace with exposed brick and tiled hearth
Wood effect flooring
French doors to rear garden
Window to the front overlooking the front garden
STAIRCASE rising from entrance hall to FIRST FLOOR LANDING with loft access.
Bedroom 1 - 5.23m x 2.84m (17'2" x 9'4") - Wood effect flooring
Window to the front and Velux window to the rear
Bedroom 2 - 2.83m x 3.33m (9'3" x 10'11") - Wood effect flooring
Window to the front with a pleasant outlook
Bedroom 3 - 2.31m x 3.33m (7'7" x 10'11") - Wood effect flooring
Velux window
Shower Room - Modern white suite comprising;
Shower cubicle
Wash hand basin, wc
Tiled floor and walls
Velux window
Outside The Property -
There is a neatly kept and good sized front garden laid to lawn with mature trees, seating area and paved pathway.
Good sized and neatly kept REAR GARDEN laid to lawn with a paved patio, inset trees. The garden enjoys a beautiful outlook over adjoining countryside. Paved pathway leads to a wooden pedestrian gate to a gravelled driveway where there is parking for four cars and timber garden shed.
The property occupies a pleasant and attractive corner position, set on this small and well established development with views towards open farmland. The property is situated on the edge of this popular village, within walking distance of the popular Dickin Arms public house, Church and post office. There is a frequent bus service to nearby schools, whilst the market towns of Shrewsbury and Wem are also easily accessible.
An immaculate and beautifully presented, three bedroom semi-detached house.
Inside The Property -
Entrance Hall - Wood effect flooring
Large store cupboard with slatted shelving and housing hot water cylinder
Understairs space for desk etc.
Cloakroom - Wash hand basin, wc
Kitchen / Dining Room - 6.00m x 2.84m (19'8" x 9'4") - Fitted with a range of matching wall and base units comprising of cupboards and drawers with worktops over
Integrated four ring Induction hob with glass splashback and extractor over, double ovens,
integrated dish-washer, space for washing machine and fridge freezer
Windows to the fore and rear overlooking the gardens
PVCu stable style door leading to rear garden
Walk in Pantry with fitted shelving
Lounge - 6.79m x 3.33m (22'3" x 10'11") - Attractive fireplace with exposed brick and tiled hearth
Wood effect flooring
French doors to rear garden
Window to the front overlooking the front garden
STAIRCASE rising from entrance hall to FIRST FLOOR LANDING with loft access.
Bedroom 1 - 5.23m x 2.84m (17'2" x 9'4") - Wood effect flooring
Window to the front and Velux window to the rear
Bedroom 2 - 2.83m x 3.33m (9'3" x 10'11") - Wood effect flooring
Window to the front with a pleasant outlook
Bedroom 3 - 2.31m x 3.33m (7'7" x 10'11") - Wood effect flooring
Velux window
Shower Room - Modern white suite comprising;
Shower cubicle
Wash hand basin, wc
Tiled floor and walls
Velux window
Outside The Property -
There is a neatly kept and good sized front garden laid to lawn with mature trees, seating area and paved pathway.
Good sized and neatly kept REAR GARDEN laid to lawn with a paved patio, inset trees. The garden enjoys a beautiful outlook over adjoining countryside. Paved pathway leads to a wooden pedestrian gate to a gravelled driveway where there is parking for four cars and timber garden shed.
