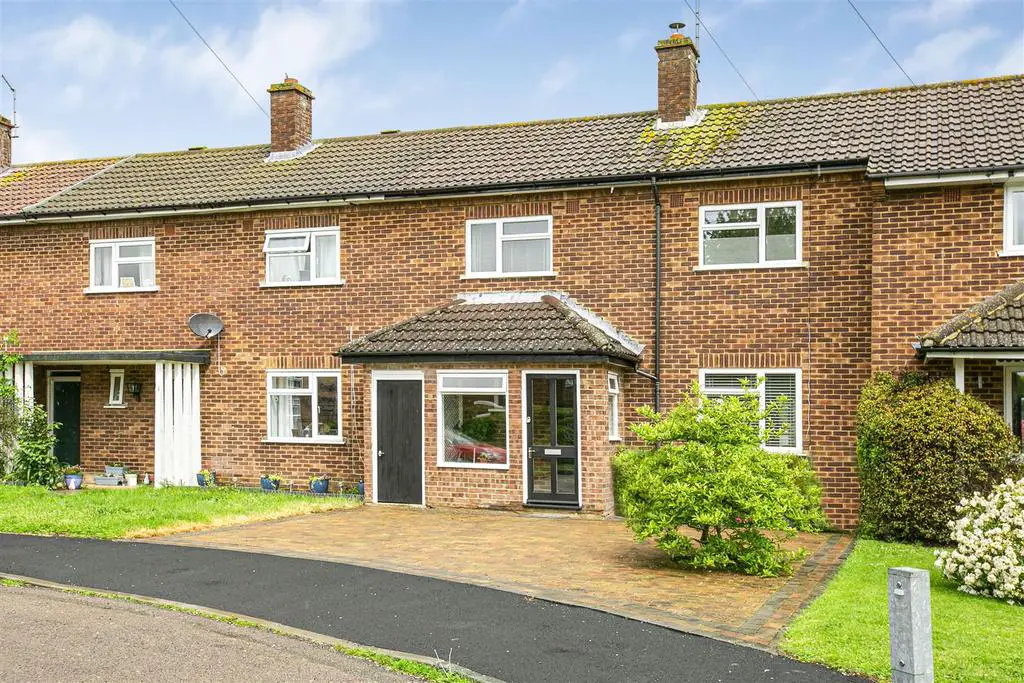
House For Sale £599,995
Foxdells - A charming four-bedroom, two-bathroom, two-reception room family home situated in the sought after village of Birch Green. The home offers flexible accommodation across two floors, all within a short distance of Hertford Stations and within catchment area of the highly sought-after local school.
Enter via the entrance porch leading the spacious entrance hall. The kitchen is accessed via the dining/breakfast room. The kitchen comprises of base/eye level units and various freestanding appliances. The large double aspect living room features a large front-aspect window and log-burning stove. The rear of the property features the recently added garden room, allowing for copious amounts of light into the property and doors leading to the garden. In addition, the downstairs accommodation offers a separate dining room and cloakroom/WC.
To the first-floor landing, where the four bedrooms are well proportioned with the principal bedroom featuring a well-appointed en-suite. The remaining three bedrooms are served by the family bathroom.
Externally, the property offers a stunning landscaped mature rear garden. The garden is predominantly laid to lawn with mature trees, herbaceous beds, and borders. To the immediate rear of the property is an initial paved patio area, suitable for all outside entertainment needs. Returning to the front of the property is the driveway with ample parking for several cars and gated side access via a tunnel.
Birch Green offers various amenities such as the popular Hertingfordbury Cowper village school and the Cowper Arms village pub, just a short walk away. Hertford town is a short drive away offering easy access to the ever-popular town centre, Hertford North train station and the exceptional local schools.
- Summary - -
- Ground Floor - -
Porch -
Entrance Hallway -
Living Room - 5.49m x 3.52m (18'0" x 11'6") -
Dining Room - 3.65m x 2.77m (11'11" x 9'1") -
Kitchen - 4.09m x 2.80m (13'5" x 9'2") -
Garden Room - 3.60m x 2.87m (11'9" x 9'4") -
- First Floor - -
Landing -
Bedroom One - 3.72m x 2.98m (12'2" x 9'9") -
En-Suite -
Bedroom Two - 3.40m x 2.82m (11'1" x 9'3") -
Bedroom Three - 3.19m x 2.90m (10'5" x 9'6") -
Bedroom Four - 2.60m x 2.40m (8'6" x 7'10") -
Family Bathroom -
- Exterior - -
Driveway -
Side Passage - 10.06m x 0.93m (33'0" x 3'0") -
Rear Garden -
Enter via the entrance porch leading the spacious entrance hall. The kitchen is accessed via the dining/breakfast room. The kitchen comprises of base/eye level units and various freestanding appliances. The large double aspect living room features a large front-aspect window and log-burning stove. The rear of the property features the recently added garden room, allowing for copious amounts of light into the property and doors leading to the garden. In addition, the downstairs accommodation offers a separate dining room and cloakroom/WC.
To the first-floor landing, where the four bedrooms are well proportioned with the principal bedroom featuring a well-appointed en-suite. The remaining three bedrooms are served by the family bathroom.
Externally, the property offers a stunning landscaped mature rear garden. The garden is predominantly laid to lawn with mature trees, herbaceous beds, and borders. To the immediate rear of the property is an initial paved patio area, suitable for all outside entertainment needs. Returning to the front of the property is the driveway with ample parking for several cars and gated side access via a tunnel.
Birch Green offers various amenities such as the popular Hertingfordbury Cowper village school and the Cowper Arms village pub, just a short walk away. Hertford town is a short drive away offering easy access to the ever-popular town centre, Hertford North train station and the exceptional local schools.
- Summary - -
- Ground Floor - -
Porch -
Entrance Hallway -
Living Room - 5.49m x 3.52m (18'0" x 11'6") -
Dining Room - 3.65m x 2.77m (11'11" x 9'1") -
Kitchen - 4.09m x 2.80m (13'5" x 9'2") -
Garden Room - 3.60m x 2.87m (11'9" x 9'4") -
- First Floor - -
Landing -
Bedroom One - 3.72m x 2.98m (12'2" x 9'9") -
En-Suite -
Bedroom Two - 3.40m x 2.82m (11'1" x 9'3") -
Bedroom Three - 3.19m x 2.90m (10'5" x 9'6") -
Bedroom Four - 2.60m x 2.40m (8'6" x 7'10") -
Family Bathroom -
- Exterior - -
Driveway -
Side Passage - 10.06m x 0.93m (33'0" x 3'0") -
Rear Garden -
