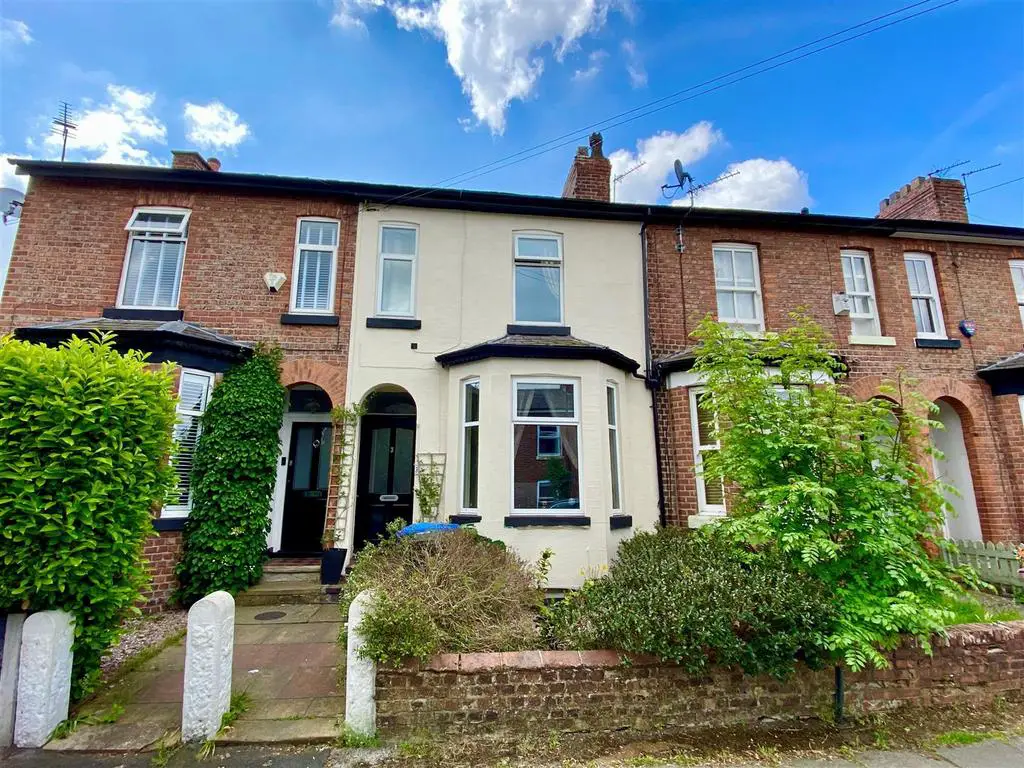
House For Sale £325,000
A TWO DOUBLE bedroom period garden fronted mid terrace property, situated within an excellent location in Sale. Enjoying well balanced accommodation to include entrance hall, lounge, dining room, fitted kitchen and utility room. To the lower ground floor there is a useful cellar room. To the first floor there are two generous double bedrooms and family bathroom with free standing bath and cubicle shower. Gas fired central heating. Enclosed and private patio garden to the rear, enjoying a lovely sunny aspect. Freehold. NO CHAIN
Ground Floor -
Entrance Hall - Welcoming entrance hall accessed via solid wooden door with glazed inserts.
Lounge - 3.50m x 3.44m (11'5" x 11'3") - Bay fronted reception room with UPVC windows to the front aspect, original wooden floors, radiator, ceiling light point and ceiling cornice.
Dining Room - 3.77m x 3.66m (12'4" x 12'0") - Another great size reception room with feature fire surround creating a focal point to the room, UPVC window to the rear aspect, laminate flooring, ceiling light point, radiator and door to the kitchen.
Kitchen - 3.30m x 2.55m (10'9" x 8'4") - Fitted with a range of wall and base level units with space and plumbing for cooker, dishwasher, fridge and freezer. Stainless steel sink with mixer tap and drainer, tiled flooring, wall mounted boiler, ceiling light point and UPVC door and window to the side aspect.
Utility Room - 2.20m x 1.64m (7'2" x 5'4") - Great additional space with further cupboards and space/plumbing for washing machine. Tiled flooring, window to side aspect and ceiling light point.
Lower Ground Floor -
Cellar Chamber - 3.53m x 3.47m (11'6" x 11'4") - With UPVC window to the front aspect, ceiling light point and radiator.
First Floor -
Bedroom One - 4.64m x 3.50m (15'2" x 11'5") - Great size master bedroom spanning the full width of the property, with two UPVC windows to the front aspect, carpeted flooring, ceiling light point and radiator.
Bedroom Two - 3.85m x 2.90m (12'7" x 9'6") - Another spacious double bedroom, with original wooden floorboards, UPVC window to the rear aspect, ceiling light point and radiator.
Bathroom - 3.30m x 2.60m (10'9" x 8'6") - Four piece suite comprising; low level WC, traditional pedestal wash basin, freestanding bath with mixer tap and hose attachment, and double shower cubicle with electric shower. Laminate flooring, towel radiator, ceiling light point and obscured UPVC window to the rear aspect.
Externally - Set behind a walled front garden with paved pathway to the front door. To the rear there is an enclosed gravelled seating area.
Tenure - FREEHOLD - £4 Chief Rent PA
Ground Floor -
Entrance Hall - Welcoming entrance hall accessed via solid wooden door with glazed inserts.
Lounge - 3.50m x 3.44m (11'5" x 11'3") - Bay fronted reception room with UPVC windows to the front aspect, original wooden floors, radiator, ceiling light point and ceiling cornice.
Dining Room - 3.77m x 3.66m (12'4" x 12'0") - Another great size reception room with feature fire surround creating a focal point to the room, UPVC window to the rear aspect, laminate flooring, ceiling light point, radiator and door to the kitchen.
Kitchen - 3.30m x 2.55m (10'9" x 8'4") - Fitted with a range of wall and base level units with space and plumbing for cooker, dishwasher, fridge and freezer. Stainless steel sink with mixer tap and drainer, tiled flooring, wall mounted boiler, ceiling light point and UPVC door and window to the side aspect.
Utility Room - 2.20m x 1.64m (7'2" x 5'4") - Great additional space with further cupboards and space/plumbing for washing machine. Tiled flooring, window to side aspect and ceiling light point.
Lower Ground Floor -
Cellar Chamber - 3.53m x 3.47m (11'6" x 11'4") - With UPVC window to the front aspect, ceiling light point and radiator.
First Floor -
Bedroom One - 4.64m x 3.50m (15'2" x 11'5") - Great size master bedroom spanning the full width of the property, with two UPVC windows to the front aspect, carpeted flooring, ceiling light point and radiator.
Bedroom Two - 3.85m x 2.90m (12'7" x 9'6") - Another spacious double bedroom, with original wooden floorboards, UPVC window to the rear aspect, ceiling light point and radiator.
Bathroom - 3.30m x 2.60m (10'9" x 8'6") - Four piece suite comprising; low level WC, traditional pedestal wash basin, freestanding bath with mixer tap and hose attachment, and double shower cubicle with electric shower. Laminate flooring, towel radiator, ceiling light point and obscured UPVC window to the rear aspect.
Externally - Set behind a walled front garden with paved pathway to the front door. To the rear there is an enclosed gravelled seating area.
Tenure - FREEHOLD - £4 Chief Rent PA
Houses For Sale West Grove
Houses For Sale The Grove
Houses For Sale Wardle Road
Houses For Sale South Grove
Houses For Sale Hazel Avenue
Houses For Sale Norman Road
Houses For Sale Mitford Lodge
Houses For Sale Poplar Grove
Houses For Sale Heywood Road
Houses For Sale Georges Road
Houses For Sale Marsland Road
Houses For Sale The Grove
Houses For Sale Wardle Road
Houses For Sale South Grove
Houses For Sale Hazel Avenue
Houses For Sale Norman Road
Houses For Sale Mitford Lodge
Houses For Sale Poplar Grove
Houses For Sale Heywood Road
Houses For Sale Georges Road
Houses For Sale Marsland Road
