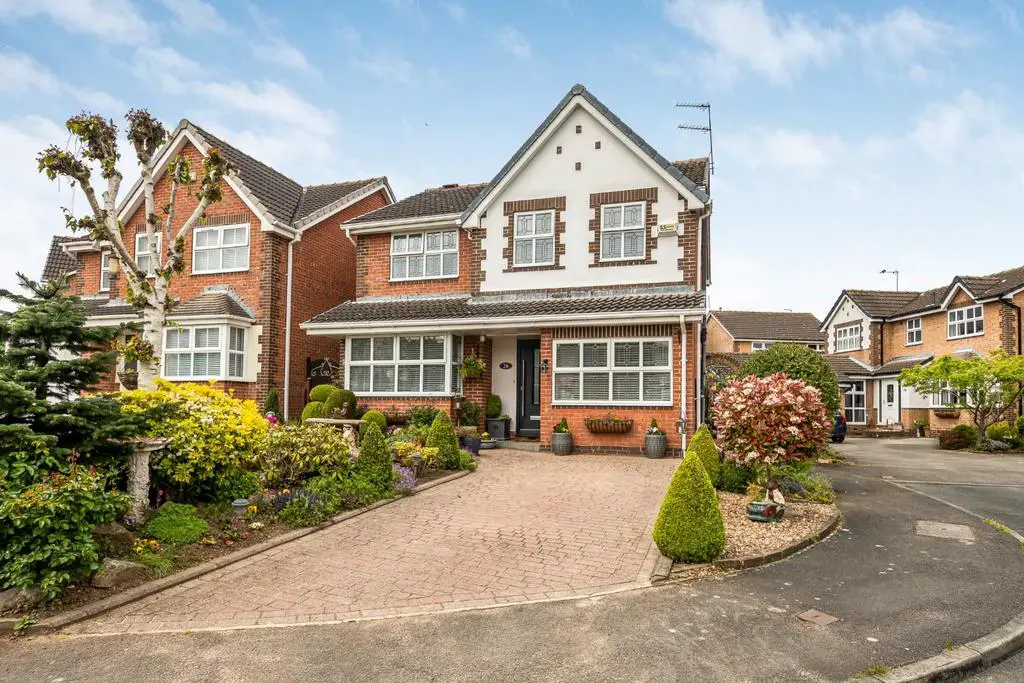
House For Sale £375,000
*A BEAUTIFUL FAMILY HOME ON AN ENVIABLE POSITION IN THIS SOUGHT AFTER RESIDENTIAL AREA OF BEVERLEY!* Situated in a popular residential area of Beverley, this four bedroom family home is ideal for those looking for some of the towns highly regarded primary and secondary schools, excellent transport links and its position allows a gentle walk into the market town centre, as well as having easy road access out of the town to the neighbouring city of Hull. The property has been the loving family home of its current vendors since it was built, a testament to the excellent position in which it sits. Its naturally light and flexible accommodation briefly comprises; Entrance hall, lounge, sitting room, conservatory, modern fitted kitchen/diner, utility room and WC to the ground floor, four bedrooms with the master having en suite facilities, a family bathroom, front and rear gardens with ample off road parking. Viewings are strongly advised to fully appreciate all this home has to offer.
Entrance Hall - Composite front door, karndean flooring, radiator, power points and stairs to the first floor landing.
Downstairs Toilet - UPVC window to the side aspect, coving, textured ceiling, tiled floor, radiator, low flush WC and wash hand basin.
Lounge - UPVC bay window to the front aspect, coving, radiator, feature gas fireplace, power points and TV point.
Sitting Room - UPVC window to the front aspect, electric feature fireplace, radiator, TV point and power points.
Kitchen/Diner - UPVC window to the rear aspect, coving, textured ceiling, ceiling rose, TV point, tiled flooring, radiator, range of wall and base units with roll top work surfaces, integrated dish washer, sink and drainer unit, integrated fridge/freezer, electric oven, gas hob and power points.
Utility Room - UPVC window to the rear aspect, coving, textured ceiling, integral washing machine, range of wall and base units with roll top work surfaces, power points and radiator.
Conservatory - UPVC window to the rear aspect and French door to the side.
First Floor Landing - UPVC window to the side aspect, radiator, coat cupboard, airing cupboard, loft access and power points.
Bathroom - UPVC window to the rear aspect, heated towel rail, coving, textured ceiling, tiled flooring, three piece suite comprising of; panel enclosed bath with mixer taps and shower attachment, low flush WC, wash hand basin with vanity unit, tiled walls and extractor fan.
Bedroom One - UPVC windows to the front aspect, coving, textured ceiling, fitted wardrobes, fitted suite, radiator, telephone point, TV point and power points.
Ensuite - UPVC window to the side aspect, heated towel rail, tiled flooring, fully tiled shower cubicle with power shower, low flush WC, vanity unit, tiled walls and extractor.
Bedroom Two - UPVC window to the front aspect, coving, textured ceilings, radiator, TV point and power points.
Bedroom Three - UPVC window to the rear aspect, coving, fitted wardrobes, radiator and power points.
Bedroom Four - UPVC window to the rear aspect, coving, radiator and power points.
Garden - South facing rear garden with astro turf lawn with plant and shrub borders, wooden shed with power and lighting, patio area, outside tap and lights.
Entrance Hall - Composite front door, karndean flooring, radiator, power points and stairs to the first floor landing.
Downstairs Toilet - UPVC window to the side aspect, coving, textured ceiling, tiled floor, radiator, low flush WC and wash hand basin.
Lounge - UPVC bay window to the front aspect, coving, radiator, feature gas fireplace, power points and TV point.
Sitting Room - UPVC window to the front aspect, electric feature fireplace, radiator, TV point and power points.
Kitchen/Diner - UPVC window to the rear aspect, coving, textured ceiling, ceiling rose, TV point, tiled flooring, radiator, range of wall and base units with roll top work surfaces, integrated dish washer, sink and drainer unit, integrated fridge/freezer, electric oven, gas hob and power points.
Utility Room - UPVC window to the rear aspect, coving, textured ceiling, integral washing machine, range of wall and base units with roll top work surfaces, power points and radiator.
Conservatory - UPVC window to the rear aspect and French door to the side.
First Floor Landing - UPVC window to the side aspect, radiator, coat cupboard, airing cupboard, loft access and power points.
Bathroom - UPVC window to the rear aspect, heated towel rail, coving, textured ceiling, tiled flooring, three piece suite comprising of; panel enclosed bath with mixer taps and shower attachment, low flush WC, wash hand basin with vanity unit, tiled walls and extractor fan.
Bedroom One - UPVC windows to the front aspect, coving, textured ceiling, fitted wardrobes, fitted suite, radiator, telephone point, TV point and power points.
Ensuite - UPVC window to the side aspect, heated towel rail, tiled flooring, fully tiled shower cubicle with power shower, low flush WC, vanity unit, tiled walls and extractor.
Bedroom Two - UPVC window to the front aspect, coving, textured ceilings, radiator, TV point and power points.
Bedroom Three - UPVC window to the rear aspect, coving, fitted wardrobes, radiator and power points.
Bedroom Four - UPVC window to the rear aspect, coving, radiator and power points.
Garden - South facing rear garden with astro turf lawn with plant and shrub borders, wooden shed with power and lighting, patio area, outside tap and lights.
