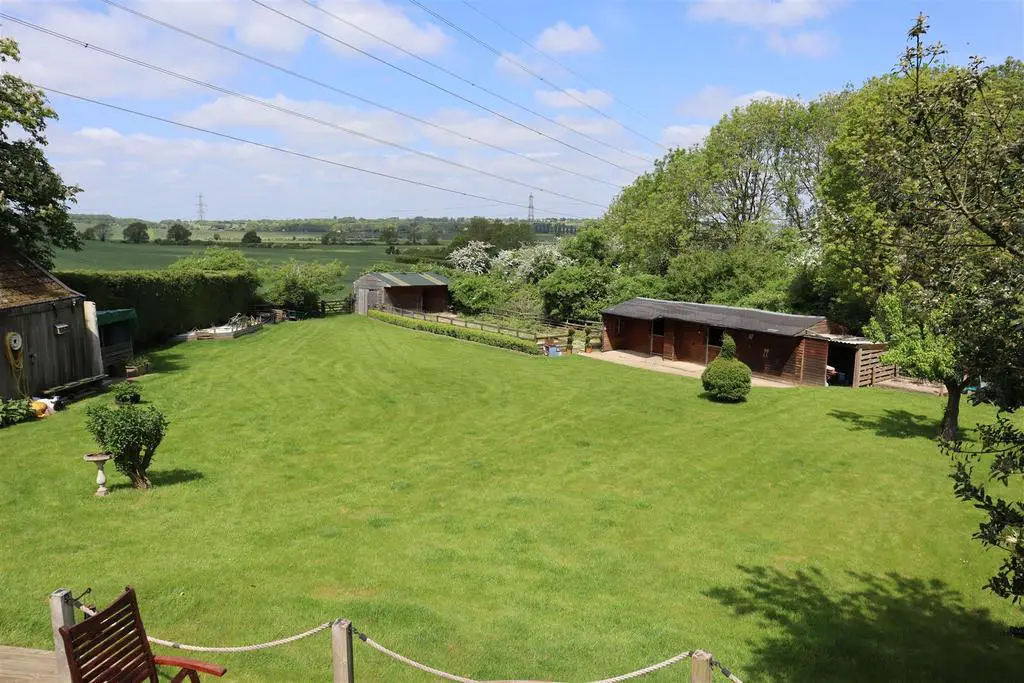
House For Sale £825,000
A superb opportunity to acquire this unique equestrian property along with a large two/three bedroom bungalow in this lovely location with superb views over beautiful Bedfordshire countryside. Imagine having your stables and paddock in your back garden with access onto a public footpath and B.O.A.T/byway allowing you to safely ride. Located only minutes from Junction 11a of the M1 (If travelling South) and Junction 12 (If travelling North). This two/three bedroom semi detached bungalow has a fantastic entertainment area on two levels along with a double garage and additional driveway parking.
Overview - A superb opportunity to acquire this unique equestrian property along with a large two/three bedroom bungalow in this lovely location with superb views over beautiful Bedfordshire countryside. Imagine having your stables and paddock in your back garden with access onto a public B.O.A.T allowing you to safely ride.
Study/Bedroom Three - 3.43m x 3.58m (11'3" x 11'9") - Entered via composite front door with double glazed wing window, radiator, built in electric meter cupboard, double glazed window to front and side aspect.
Bedroom 1 - 3.89m x 3.38m (12'9" x 11'1") - Double glazed window to front aspect, fitted wardrobes, radiator, inset spotlights and speakers
Bedroom 2 - 2.95m x 3.15m (9'8" x 10'4") - Double glazed window to side aspect, radiator, wash hand basin with vanity under, built in wardrobes
Shower/Wet Room - Refitted shower room with double glazed window to side aspect, walk in shower, close coupled W.C, wash hand basin with vanity under, inset spotlighting, heated towel rail, fully tiled, underfloor heating.
Living Room - 8.03m x 3.35m max (26'4" x 11'0" max) - Dual fuel burning stove, radiator, inset spotlighting and speakers, double glazed patio doors onto the balcony
Dining Area - 2.90m x 3.07m (9'6" x 10'1") - Double glazed patio doors onto the balcony, radiator, inset spotlighting
Kitchen/Breakfast Room - 4.88m x 3.76m (16'0" x 12'4") - Fitted with a range of floor and wall units with worktop over, dual aspect breakfast bar, single sink unit, fitted oven, hob and extractor, integrated washing machine and dishwasher, space for an American fridge freezer, Plinth heaters (connected to the central heating), ceiling speakers, door to front aspect
Outside -
Gardens, Stables, Field Shelter And Paddock - This fantastic garden is mainly laid to lawn with various shrubs, trees and raised flower beds, there are three storage barns, along with a stable block (with water and lighting) connected to another barn suitable for storing feed, tack, carriage etc. Paddock area and field shelter with a five bar gate giving access to the public footpath and B.O.A.T/byway enabling safe riding/carriage driving. If you are into entertaining, there is a covered garden room and a large decking area with steps leading to the balcony, giving access to the living and dining room. There is also an outside W.C and a cellar/storage room
Garage And Driveway - Double width, fully insulated garage with electric roller shutter door, light and power, inspection pit, double glazed windows to side and rear aspect, personal door to rear aspect. The driveway has been mono blocked providing off road parking for several vehicles and the drive extends beyond the five bar gate and past the garage giving access into the rear garden.
Overview - A superb opportunity to acquire this unique equestrian property along with a large two/three bedroom bungalow in this lovely location with superb views over beautiful Bedfordshire countryside. Imagine having your stables and paddock in your back garden with access onto a public B.O.A.T allowing you to safely ride.
Study/Bedroom Three - 3.43m x 3.58m (11'3" x 11'9") - Entered via composite front door with double glazed wing window, radiator, built in electric meter cupboard, double glazed window to front and side aspect.
Bedroom 1 - 3.89m x 3.38m (12'9" x 11'1") - Double glazed window to front aspect, fitted wardrobes, radiator, inset spotlights and speakers
Bedroom 2 - 2.95m x 3.15m (9'8" x 10'4") - Double glazed window to side aspect, radiator, wash hand basin with vanity under, built in wardrobes
Shower/Wet Room - Refitted shower room with double glazed window to side aspect, walk in shower, close coupled W.C, wash hand basin with vanity under, inset spotlighting, heated towel rail, fully tiled, underfloor heating.
Living Room - 8.03m x 3.35m max (26'4" x 11'0" max) - Dual fuel burning stove, radiator, inset spotlighting and speakers, double glazed patio doors onto the balcony
Dining Area - 2.90m x 3.07m (9'6" x 10'1") - Double glazed patio doors onto the balcony, radiator, inset spotlighting
Kitchen/Breakfast Room - 4.88m x 3.76m (16'0" x 12'4") - Fitted with a range of floor and wall units with worktop over, dual aspect breakfast bar, single sink unit, fitted oven, hob and extractor, integrated washing machine and dishwasher, space for an American fridge freezer, Plinth heaters (connected to the central heating), ceiling speakers, door to front aspect
Outside -
Gardens, Stables, Field Shelter And Paddock - This fantastic garden is mainly laid to lawn with various shrubs, trees and raised flower beds, there are three storage barns, along with a stable block (with water and lighting) connected to another barn suitable for storing feed, tack, carriage etc. Paddock area and field shelter with a five bar gate giving access to the public footpath and B.O.A.T/byway enabling safe riding/carriage driving. If you are into entertaining, there is a covered garden room and a large decking area with steps leading to the balcony, giving access to the living and dining room. There is also an outside W.C and a cellar/storage room
Garage And Driveway - Double width, fully insulated garage with electric roller shutter door, light and power, inspection pit, double glazed windows to side and rear aspect, personal door to rear aspect. The driveway has been mono blocked providing off road parking for several vehicles and the drive extends beyond the five bar gate and past the garage giving access into the rear garden.
