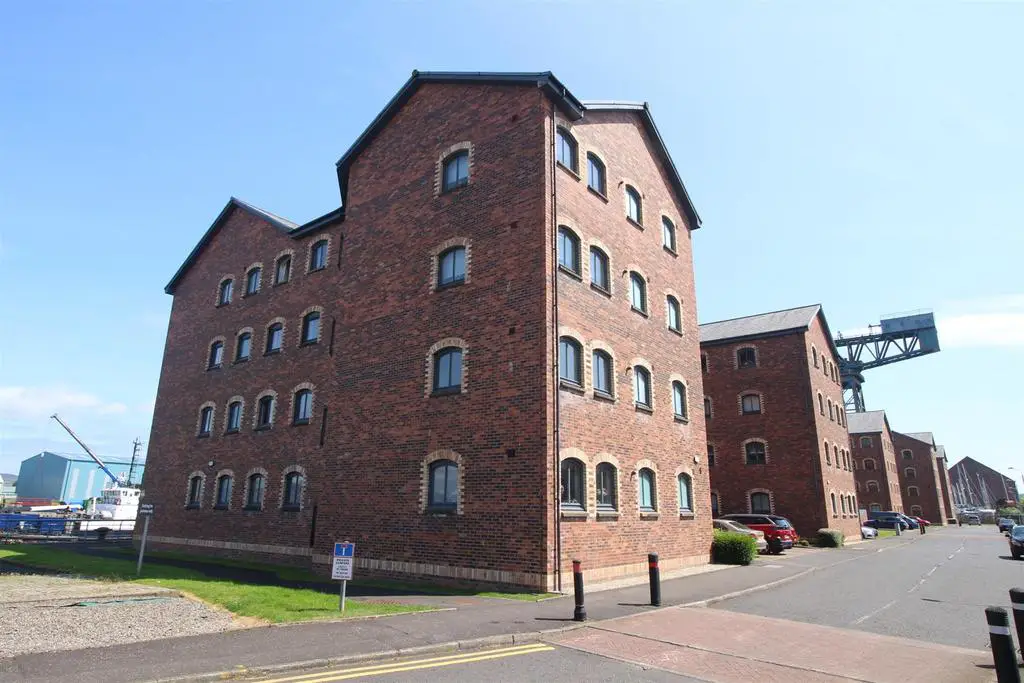
2 bed Flat For Sale £137,000
This well presented two bedroom FIRST FLOOR FLAT offers stylish living within a highly desirable waterfront development. Access to the flat is available by lift or stair access. There are impressive rear views towards the James Watt Dock and across the River Clyde.
There is allocated parking and additional communal visitor spaces are available. Specification includes: double glazing, gas central heating and security door entry system. Lies close to Cartsdyke railway station with a frequent service to Glasgow and the development allows direct access to the A8 ideal for commuters to Glasgow and further afield.
Highly impressive apartments comprise: welcoming "L" shaped Entrance Hallway with hardwood flooring and two inbuilt cupboards. There is an airy spacious Lounge/ Dining Room ideal for entertaining on open plan with the quality fitted kitchen. A glazed door leads to a rear facing Juliette balcony rails with view to James Watt Dock which continue to the River Clyde with the hills beyond.
The quality fitted Kitchen offers a range of beech style units, marble effect work surface areas and splashback tiling. Appliances include: stainless steel chimney extractor hood, gas hob, electric oven, integrated fridge, freezer, washing machine and dishwasher. There is ample space for table and chairs within this apartment.
There is a bright side facing double sized Master Bedroom with beech style fitted wardrobes. The quality Ensuite Shower Room benefits from a front facing arched window, plus three piece suite comprising: semi pedestal wash hand basin, wc and double sized shower cubicle with "Triton" shower plus heated towel rail. There is a 2nd double sized Bedroom with fitted beech style wardrobe.
The quality Bathroom with arched front window has a three piece suite comprising: semi pedestal wash hand basin, wc and bath with "Triton" shower plus heated towel rail.
Immediate viewing is recommended for this waterfront home. EPC = B.
Hallway -
Lounge / Dining Room - 3.86m x 6.35m (12'8 x 20'10) -
Kitchen - 3.86mx 2.49m (12'8x 8'2) -
Master Bedroom - 2.87m x 3.96m (9'5 x 13'0) -
Ensuite Shower Room -
Bedroom 2 - 3.00m x 3.07m (9'10 x 10'1) -
Bathroom -
There is allocated parking and additional communal visitor spaces are available. Specification includes: double glazing, gas central heating and security door entry system. Lies close to Cartsdyke railway station with a frequent service to Glasgow and the development allows direct access to the A8 ideal for commuters to Glasgow and further afield.
Highly impressive apartments comprise: welcoming "L" shaped Entrance Hallway with hardwood flooring and two inbuilt cupboards. There is an airy spacious Lounge/ Dining Room ideal for entertaining on open plan with the quality fitted kitchen. A glazed door leads to a rear facing Juliette balcony rails with view to James Watt Dock which continue to the River Clyde with the hills beyond.
The quality fitted Kitchen offers a range of beech style units, marble effect work surface areas and splashback tiling. Appliances include: stainless steel chimney extractor hood, gas hob, electric oven, integrated fridge, freezer, washing machine and dishwasher. There is ample space for table and chairs within this apartment.
There is a bright side facing double sized Master Bedroom with beech style fitted wardrobes. The quality Ensuite Shower Room benefits from a front facing arched window, plus three piece suite comprising: semi pedestal wash hand basin, wc and double sized shower cubicle with "Triton" shower plus heated towel rail. There is a 2nd double sized Bedroom with fitted beech style wardrobe.
The quality Bathroom with arched front window has a three piece suite comprising: semi pedestal wash hand basin, wc and bath with "Triton" shower plus heated towel rail.
Immediate viewing is recommended for this waterfront home. EPC = B.
Hallway -
Lounge / Dining Room - 3.86m x 6.35m (12'8 x 20'10) -
Kitchen - 3.86mx 2.49m (12'8x 8'2) -
Master Bedroom - 2.87m x 3.96m (9'5 x 13'0) -
Ensuite Shower Room -
Bedroom 2 - 3.00m x 3.07m (9'10 x 10'1) -
Bathroom -
