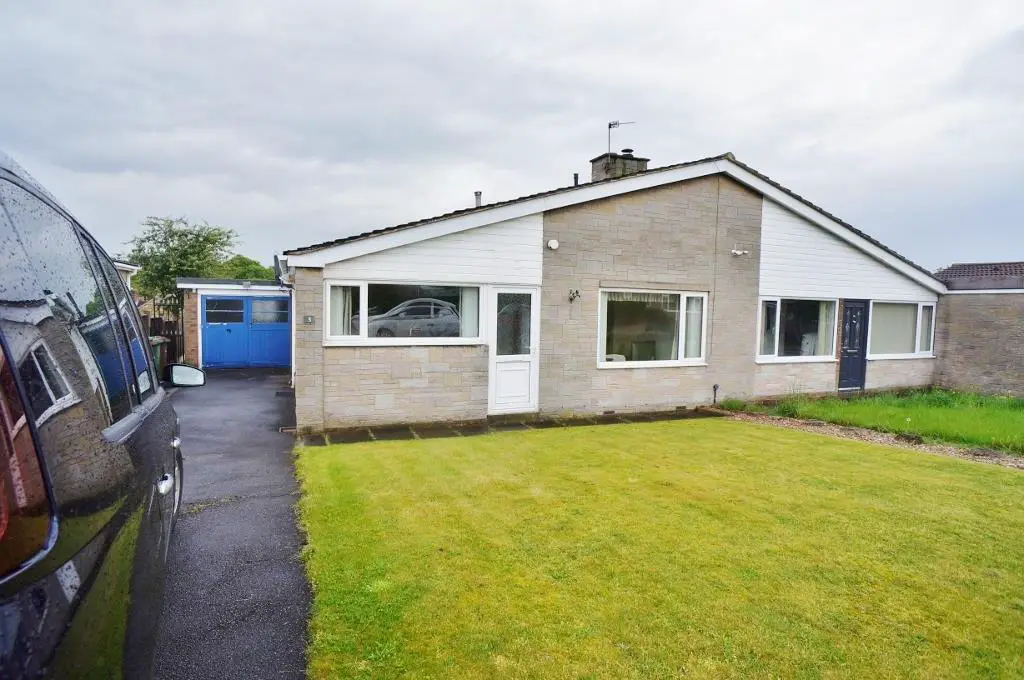
House For Sale £260,000
Situated in a popular area of Darrington is this beautiful, well proportioned semi detached bungalow which has potential to be converted into THREE bedrooms! Located close to all local amenities such as eateries, a local village shop, the local primary school and excellent transport links is what makes this property really special. Darrington is known for being a sought after, rural community so viewings on this property are a must!
Don't hesitate to call our offices to register your interest, we don't expect it to be available for long!
Inner Hall Wall - 2.69m x 0.89m (8'10 x 2'11) -
Lounge - 3.40m x 6.30m (11'2 x 20'8) - A spacious living area with large picture window to the front aspect of the property, a centre peace fireplace with timer surround and marble backing and living flame fire, coved ceiling and two central heating radiators.
Kitchen Diner - 4.32m x 3.35m (14'2 x 11'0) - A fitted kitchen with wall and base mounted units with work surfaces incorporating a half sink drainer with mixer tap, tiled surround, plumbing for a washing machine, a sit in oven, coved ceiling, exit door to the rear garden and the side of the property, a picture window to the front aspect and central heating radiator.
Conservatory - 3.18m x 2.62m (10'5 x 8'7) - A bright spacious room with tiled flooring, French doors to the garden and a central heating radiator.
Bedroom One - 4.34m x 3.40m (14'3 x 11'2) - A spacious bedroom with fitted wardrobed to two walls, picture window to the front aspect of the property and a central heating radiator.
Bedroom Two - 3.40m x 2.72m (11'2 x 8'11) - Another spacious bedroom with a fitted wardrobe and cupboard over, patio doors that lead you through to the conservatory, and central heating radiator.
Family Bathroom - 2.39m x 1.68m (7'10 x 5'6) - Comprising of a low flush WC and hand wash basin, a panelled bath tub with tiled surround, chrome heated towel rail, uPVC frosted window and tiled flooring.
Wet Room - 1.75m x 1.50m (5'9 x 4'11) - With tiled flooring, window to the side and towel warmer.
Single Garage - 5.05m x 2.67m (16'7 x 8'9) - Twin timber doors, window to the rear, power and light and a central heating radiator.
Don't hesitate to call our offices to register your interest, we don't expect it to be available for long!
Inner Hall Wall - 2.69m x 0.89m (8'10 x 2'11) -
Lounge - 3.40m x 6.30m (11'2 x 20'8) - A spacious living area with large picture window to the front aspect of the property, a centre peace fireplace with timer surround and marble backing and living flame fire, coved ceiling and two central heating radiators.
Kitchen Diner - 4.32m x 3.35m (14'2 x 11'0) - A fitted kitchen with wall and base mounted units with work surfaces incorporating a half sink drainer with mixer tap, tiled surround, plumbing for a washing machine, a sit in oven, coved ceiling, exit door to the rear garden and the side of the property, a picture window to the front aspect and central heating radiator.
Conservatory - 3.18m x 2.62m (10'5 x 8'7) - A bright spacious room with tiled flooring, French doors to the garden and a central heating radiator.
Bedroom One - 4.34m x 3.40m (14'3 x 11'2) - A spacious bedroom with fitted wardrobed to two walls, picture window to the front aspect of the property and a central heating radiator.
Bedroom Two - 3.40m x 2.72m (11'2 x 8'11) - Another spacious bedroom with a fitted wardrobe and cupboard over, patio doors that lead you through to the conservatory, and central heating radiator.
Family Bathroom - 2.39m x 1.68m (7'10 x 5'6) - Comprising of a low flush WC and hand wash basin, a panelled bath tub with tiled surround, chrome heated towel rail, uPVC frosted window and tiled flooring.
Wet Room - 1.75m x 1.50m (5'9 x 4'11) - With tiled flooring, window to the side and towel warmer.
Single Garage - 5.05m x 2.67m (16'7 x 8'9) - Twin timber doors, window to the rear, power and light and a central heating radiator.