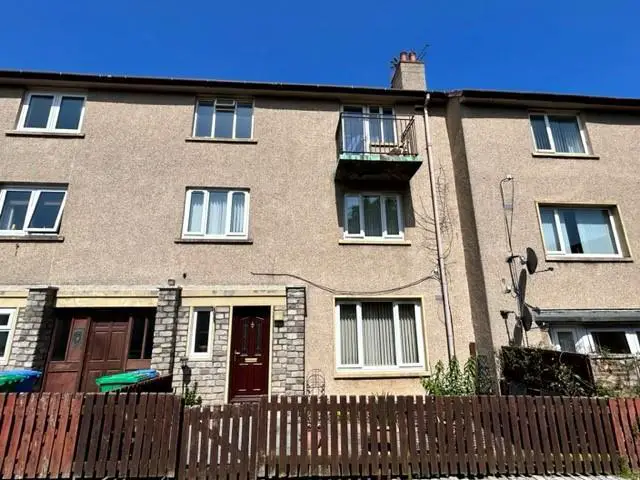
House For Sale £99,995
Award Winning Home Sweet Home Estate Agents Fife as delighted to offer for sale a Generous Main Door Maisonette Flat offering substantial accommodation over 2 levels. This ideal starter/ family home comprises : Entrance Hall - Lounge/ Dining Room - Modern Fitted Kitchen - Rear Hall - Three Double Bedrooms - Modern Shower-Room/WC. Benefitting from DG- GCH - EPC D. Eternally walled front garden - Rear Garden & adjacent non designated Off Street Parking Bays. View Now! HOME REPORT £105,000
Full Description - Award Winning Home Sweet Home Estate Agents Fife as delighted to offer for sale a Generous Main Door Maisonette Flat offering substantial accommodation over 2 levels. This ideal starter/ family home comprises : Entrance Hall - Lounge/ Dining Room - Modern Fitted Kitchen - Rear Hall - Three Double Bedrooms - Modern Shower-Room/WC. Benefitting from DG- GCH - EPC D. Eternally walled front garden - Rear Garden & adjacent non designated Off Street Parking Bays. View Now! HOME REPORT £105,000
Location - Kirkcaldy is situated adjacent to the A92 road network providing commuting links to Dundee - Perth - Aberdeen - Edinburgh - Glasgow & Beyond with Rail Links provided at Kirkcaldy Mainline Station. Kirkcaldy has many historical links with the Linoleum industry & Adam Smith the well known Economist during the Enlightenment Period. A wealth of Primary & Secondary Schooling facilities are offered. An abundance of local & retail shopping outlets for all tastes & Kirkcaldy Leisure Centre providing recreational facilities for all. Beach & many walks along the waterfront are offered. Golfing catered for at Dunnikier Golf Club & Kirkcaldy Golf Club.
Entrance Hall - 3.74 x 2.09 (12'3" x 6'10") - Spacious & well presented entrance. Security door.
Lounge/ Dining Room - 6.60 x 4.43 (21'7" x 14'6") - ' At Widest' Generously proportioned main public room of size to accommodate a range of free standing furniture & family size table / chairs. DG windows to front & rear. Feature electric fireplace. Laminate floor.
Fitted Kitchen - 3.16 x 2.83 (10'4" x 9'3") - Fitted with range of modern wall & base cabinets - wipe clean worktop surface - inset sink & mixer tap. Integrated gas hob, oven. White goods available by separate negotiation. Tiled splashback. DG window to rear. Tiled floor.
Rear Hall - Understairs storage - Security door.
Stairs To First Floor Landing - Galleried style. DG window. Store cupboard.
Bedroom 1 - 4.58 x 3.04 (15'0" x 9'11") - Generous main double bedroom with fitted bedroom furniture housing shelving/ handing storage - Recessed lighting. DG window.
Bedroom 2 - 3.33 x 3.04 (10'11" x 9'11") - Spacious second double bedroom. Double wardrobe. DG window. Laminate floor.
Bedroom 3 - 3.81 x 2.93 (12'5" x 9'7") - Bright third double bedroom. Store cupboard. DG window. Laminate floor.
Modern Showe-Room/Wc - 1.53 x 1.23 (5'0" x 4'0") - Modern suite to include double corner shower - Wash hand basin - Low level wc. Tiled floor & wall. Frost DG window. Chrome radiator.
External - Walled front garden with main door access to property. To rear top half of lawned garden & timber shed. Non designated off street parking bays situated to front.
Full Description - Award Winning Home Sweet Home Estate Agents Fife as delighted to offer for sale a Generous Main Door Maisonette Flat offering substantial accommodation over 2 levels. This ideal starter/ family home comprises : Entrance Hall - Lounge/ Dining Room - Modern Fitted Kitchen - Rear Hall - Three Double Bedrooms - Modern Shower-Room/WC. Benefitting from DG- GCH - EPC D. Eternally walled front garden - Rear Garden & adjacent non designated Off Street Parking Bays. View Now! HOME REPORT £105,000
Location - Kirkcaldy is situated adjacent to the A92 road network providing commuting links to Dundee - Perth - Aberdeen - Edinburgh - Glasgow & Beyond with Rail Links provided at Kirkcaldy Mainline Station. Kirkcaldy has many historical links with the Linoleum industry & Adam Smith the well known Economist during the Enlightenment Period. A wealth of Primary & Secondary Schooling facilities are offered. An abundance of local & retail shopping outlets for all tastes & Kirkcaldy Leisure Centre providing recreational facilities for all. Beach & many walks along the waterfront are offered. Golfing catered for at Dunnikier Golf Club & Kirkcaldy Golf Club.
Entrance Hall - 3.74 x 2.09 (12'3" x 6'10") - Spacious & well presented entrance. Security door.
Lounge/ Dining Room - 6.60 x 4.43 (21'7" x 14'6") - ' At Widest' Generously proportioned main public room of size to accommodate a range of free standing furniture & family size table / chairs. DG windows to front & rear. Feature electric fireplace. Laminate floor.
Fitted Kitchen - 3.16 x 2.83 (10'4" x 9'3") - Fitted with range of modern wall & base cabinets - wipe clean worktop surface - inset sink & mixer tap. Integrated gas hob, oven. White goods available by separate negotiation. Tiled splashback. DG window to rear. Tiled floor.
Rear Hall - Understairs storage - Security door.
Stairs To First Floor Landing - Galleried style. DG window. Store cupboard.
Bedroom 1 - 4.58 x 3.04 (15'0" x 9'11") - Generous main double bedroom with fitted bedroom furniture housing shelving/ handing storage - Recessed lighting. DG window.
Bedroom 2 - 3.33 x 3.04 (10'11" x 9'11") - Spacious second double bedroom. Double wardrobe. DG window. Laminate floor.
Bedroom 3 - 3.81 x 2.93 (12'5" x 9'7") - Bright third double bedroom. Store cupboard. DG window. Laminate floor.
Modern Showe-Room/Wc - 1.53 x 1.23 (5'0" x 4'0") - Modern suite to include double corner shower - Wash hand basin - Low level wc. Tiled floor & wall. Frost DG window. Chrome radiator.
External - Walled front garden with main door access to property. To rear top half of lawned garden & timber shed. Non designated off street parking bays situated to front.
