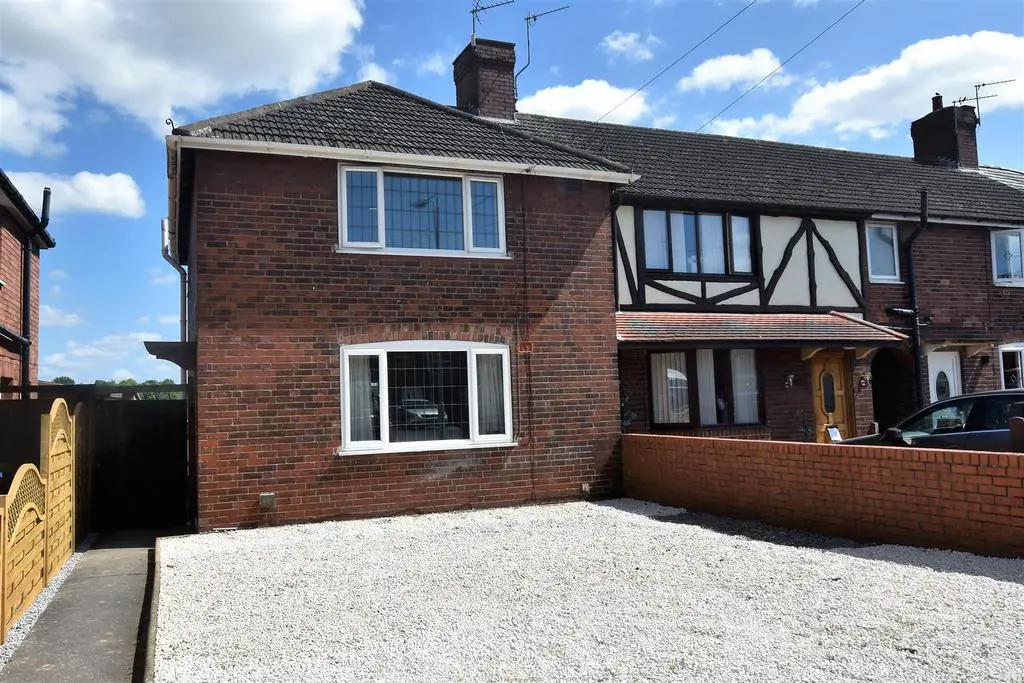
House For Sale £125,000
This three bedroom end terrace property has been recently refurbished and would make a fantastic starter home or investment property. The works include a new kitchen, new boiler, refurbished bathroom, internal insulation, new floor coverings throughout and new internal doors. A double width driveway to the front and a generous lawned and fully enclosed rear garden. Viewing is a must! No upward chain!
Description - This three bedroom end terrace property has been recently refurbished and incorporates gas central heating (new boiler) and uPVC double glazing and offers accommodation comprising;
Entrance Hall - 1.05 x 1.10 (3'5" x 3'7") - uPVC side entrance door. Stairway leading to the first floor.
Lounge - 4.40 x 4.09 max. (14'5" x 13'5" max.) - Under stairs storage cupboard. Coving to the ceiling. One central heating radiator.
Kitchen - 3.04 x 3.47 (9'11" x 11'4") - A range of newly fitted base and wall units having grey fronts and laminated work tops with tiled work surrounds. The units incorporate a stainless steel single drainer sink, and a four ring ceramic hob with an electric oven under. Wall mounted gas central heating boiler. Plumbing for an automatic washing machine. One central heating radiator.
Lobby - 0.98 x 1.92 (3'2" x 6'3") - uPVC door that provides access into the rear garden.
Bathroom - 1.91 x 1.77 (6'3" x 5'9") - A refurbished white suite comprising a shower bath with a shower fitment to the bath taps and glass shower screen to the bath side, a pedestal wash hand basin and a low flush WC with a tiled surround. Chrome heated towel rail.
Landing - 2.38 x 0.86 (7'9" x 2'9") - Loft access.
Bedroom One - 4.40 x 3.22 (14'5" x 10'6") - To the front elevation. Over stairs storage cupboard. One central heating radiator.
Bedroom Two - 2.89 x 3.92 (9'5" x 12'10") - To the rear elevation. One central heating radiator.
Bedroom Three - 2.91 x 2.38 (9'6" x 7'9") - To the rear elevation. One central heating radiator.
Gardens - To the front of the property there is a gravelled driveway providing off street parking for two vehicles with new fencing to the left hand side. A concrete pathway provides access to the side entrance door and the rear garden beyond the timber garden gate.
To the rear of the property the garden is fully enclosed and laid to lawn with a paved seating area.
Description - This three bedroom end terrace property has been recently refurbished and incorporates gas central heating (new boiler) and uPVC double glazing and offers accommodation comprising;
Entrance Hall - 1.05 x 1.10 (3'5" x 3'7") - uPVC side entrance door. Stairway leading to the first floor.
Lounge - 4.40 x 4.09 max. (14'5" x 13'5" max.) - Under stairs storage cupboard. Coving to the ceiling. One central heating radiator.
Kitchen - 3.04 x 3.47 (9'11" x 11'4") - A range of newly fitted base and wall units having grey fronts and laminated work tops with tiled work surrounds. The units incorporate a stainless steel single drainer sink, and a four ring ceramic hob with an electric oven under. Wall mounted gas central heating boiler. Plumbing for an automatic washing machine. One central heating radiator.
Lobby - 0.98 x 1.92 (3'2" x 6'3") - uPVC door that provides access into the rear garden.
Bathroom - 1.91 x 1.77 (6'3" x 5'9") - A refurbished white suite comprising a shower bath with a shower fitment to the bath taps and glass shower screen to the bath side, a pedestal wash hand basin and a low flush WC with a tiled surround. Chrome heated towel rail.
Landing - 2.38 x 0.86 (7'9" x 2'9") - Loft access.
Bedroom One - 4.40 x 3.22 (14'5" x 10'6") - To the front elevation. Over stairs storage cupboard. One central heating radiator.
Bedroom Two - 2.89 x 3.92 (9'5" x 12'10") - To the rear elevation. One central heating radiator.
Bedroom Three - 2.91 x 2.38 (9'6" x 7'9") - To the rear elevation. One central heating radiator.
Gardens - To the front of the property there is a gravelled driveway providing off street parking for two vehicles with new fencing to the left hand side. A concrete pathway provides access to the side entrance door and the rear garden beyond the timber garden gate.
To the rear of the property the garden is fully enclosed and laid to lawn with a paved seating area.
