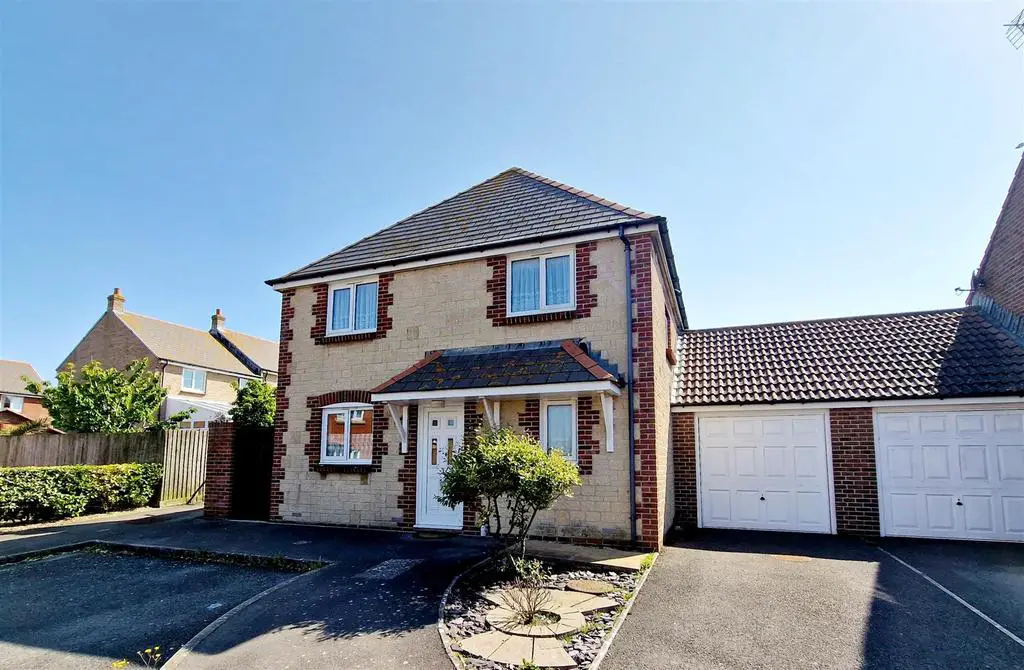
House For Sale £395,000
*3D VIRTUAL TOUR AVAILABLE*
A three DOUBLE bedroom DETACHED house with GARAGE, DRIVEWAY & SOUTHERLY FACING GARDEN situated in SOUTHWELL, Portland, close to the Atlantic Academy and a short drive to Easton & Weston with their range of other amenities. The property boasts a generous living room with French doors onto the SOUTHERLY garden, and a kitchen/breakfast room.
Accommodation:
The front garden, with a paved path, leads to the front door. The door opens into the hallway with stairs to the first floor, a useful downstairs cloakroom and access into the kitchen and living accommodation. To your left hand side is the kitchen, complete with a range of fitted wall and base units with worktops over, an integrated oven with inset hob, a sink unit, space for a washing machine and space for a fridge freezer. To the rear of the ground floor is the lounge/diner, a great sized room spanning the width of the house with French doors opening onto the garden, as well as ample space for living room furniture and a family dining table.
Ascending to the first floor is a lovely landing with a window, a useful airing cupboard housing the hot water tank as well as offering ample space for airing laundry and linen storage, plus access into the bedrooms and bathroom.
Bedroom one is a generous sized double room with ample space for a double bed/furniture and a lovely aspect overlooking the rear garden.
Bedrooms two and three are both double bedrooms, one overlooking the front, the other overlooking the rear garden; bedroom two with a build in wardrobe.
Completing the first floor is the family bathroom which comprises a panelled bath with electric shower over, a close coupled WC and pedestal wash hand basin, as well as a front aspect window.
Outside is a well maintained, southerly facing, tiered garden with an initial patio area offering ample seating space, bounded with a feature stone wall plus a range of planted borders and central decorative flower beds.
There is access into the garage from the garden and a side gate onto the driveway.
Lounge/Diner - 6.53 max x 3.43 max (21'5" max x 11'3" max) -
Kitchen - 2.9 x 2.63 (9'6" x 8'7") -
Bedroom One - 3.6 max x 2.95 (11'9" max x 9'8") -
Bedroom Two - 3.34 x 2.58 (10'11" x 8'5") -
Bedroom Three - 3.0 x 2.7 (9'10" x 8'10") -
A three DOUBLE bedroom DETACHED house with GARAGE, DRIVEWAY & SOUTHERLY FACING GARDEN situated in SOUTHWELL, Portland, close to the Atlantic Academy and a short drive to Easton & Weston with their range of other amenities. The property boasts a generous living room with French doors onto the SOUTHERLY garden, and a kitchen/breakfast room.
Accommodation:
The front garden, with a paved path, leads to the front door. The door opens into the hallway with stairs to the first floor, a useful downstairs cloakroom and access into the kitchen and living accommodation. To your left hand side is the kitchen, complete with a range of fitted wall and base units with worktops over, an integrated oven with inset hob, a sink unit, space for a washing machine and space for a fridge freezer. To the rear of the ground floor is the lounge/diner, a great sized room spanning the width of the house with French doors opening onto the garden, as well as ample space for living room furniture and a family dining table.
Ascending to the first floor is a lovely landing with a window, a useful airing cupboard housing the hot water tank as well as offering ample space for airing laundry and linen storage, plus access into the bedrooms and bathroom.
Bedroom one is a generous sized double room with ample space for a double bed/furniture and a lovely aspect overlooking the rear garden.
Bedrooms two and three are both double bedrooms, one overlooking the front, the other overlooking the rear garden; bedroom two with a build in wardrobe.
Completing the first floor is the family bathroom which comprises a panelled bath with electric shower over, a close coupled WC and pedestal wash hand basin, as well as a front aspect window.
Outside is a well maintained, southerly facing, tiered garden with an initial patio area offering ample seating space, bounded with a feature stone wall plus a range of planted borders and central decorative flower beds.
There is access into the garage from the garden and a side gate onto the driveway.
Lounge/Diner - 6.53 max x 3.43 max (21'5" max x 11'3" max) -
Kitchen - 2.9 x 2.63 (9'6" x 8'7") -
Bedroom One - 3.6 max x 2.95 (11'9" max x 9'8") -
Bedroom Two - 3.34 x 2.58 (10'11" x 8'5") -
Bedroom Three - 3.0 x 2.7 (9'10" x 8'10") -