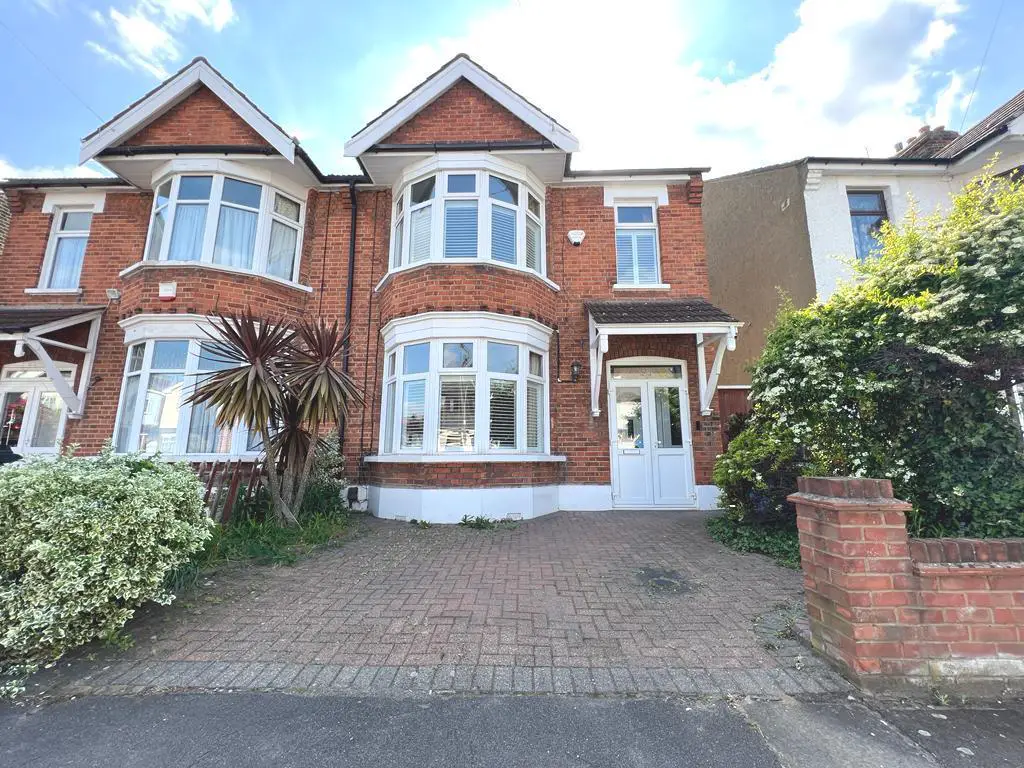
House For Sale £575,000
SPACIOUS PROPERTY - OFF STREET PARKING - SOUTH FACING GARDEN
Sandra Davidson Estate Agents are pleased to present this semi-detached property, situated just off Green Lane within comfortable walking distance (0.5 miles) of Goodmayes Station (Zone 4 - Crossrail Station). Local bus routes, shops and schools can also be found close by. The property comprises: three reception rooms, fitted kitchen, utility area, ground floor shower room, three bedrooms and first floor family bathroom. The property also benefits from double glazed windows, gas central heating and off street parking. There is further development opportunity to the loft, subject to local authority consent.
Viewings are highly recommended to avoid disappointment.
Entrance -
Reception One - 4.18m x 3.64m (13'8" x 11'11") - Double glazed window to front. Wood style laminated flooring. Radiator.
Reception Two - 3.96m x 3.34 (12'11" x 10'11") - Open plan lounge. Wood style laminated flooring. Radiator.
Reception Three/ Gym - 2.77m x 2.66m (9'1" x 8'8") - Double glazed window and door to rear. Wood style laminated flooring. Radiator.
Kitchen - 2.92m x 2.57m (9'6" x 8'5") - Range of wall and base units. Gas cooker with extractor fan above. Single bowl drainer sink unit. Plumbing for dishwasher. Double glazed window and door to rear.
Utility Room - 2.66m x 1.76m (8'8" x 5'9") - Double glazed window to rear. Wood style laminated flooring. Radiator. Plumbing for washing machine and dryer.
Shower Room - 2.66m x 1.28m (8'8" x 4'2") - Shower cubicle, wash hand basin and low flush w.c.
Stairs To First Floor -
Bedroom One - 3.66m x 3.60m (12'0" x 11'9") - Double glazed window to front. Carpeted flooring. Fitted wardrobes. Radiator.
Bedroom Two - 3.98m x 3.60m (13'0" x 11'9") - Double glazed window to rear. Carpeted flooring. Fitted wardrobes. Radiator.
Bedroom Three - 2.67m x 2.30m (8'9" x 7'6") - Double glazed window and door to front. Wood style laminated flooring. Radiator.
Bathroom - 2.30m x 2.14m (7'6" x 7'0") - Panelled bath, wash hand basin and low flush w.c.
Garden - 13.72m (45') -
Agents Note - No appliances or services have been tested by Sandra Davidson Estate Agents.
Sandra Davidson Estate Agents are pleased to present this semi-detached property, situated just off Green Lane within comfortable walking distance (0.5 miles) of Goodmayes Station (Zone 4 - Crossrail Station). Local bus routes, shops and schools can also be found close by. The property comprises: three reception rooms, fitted kitchen, utility area, ground floor shower room, three bedrooms and first floor family bathroom. The property also benefits from double glazed windows, gas central heating and off street parking. There is further development opportunity to the loft, subject to local authority consent.
Viewings are highly recommended to avoid disappointment.
Entrance -
Reception One - 4.18m x 3.64m (13'8" x 11'11") - Double glazed window to front. Wood style laminated flooring. Radiator.
Reception Two - 3.96m x 3.34 (12'11" x 10'11") - Open plan lounge. Wood style laminated flooring. Radiator.
Reception Three/ Gym - 2.77m x 2.66m (9'1" x 8'8") - Double glazed window and door to rear. Wood style laminated flooring. Radiator.
Kitchen - 2.92m x 2.57m (9'6" x 8'5") - Range of wall and base units. Gas cooker with extractor fan above. Single bowl drainer sink unit. Plumbing for dishwasher. Double glazed window and door to rear.
Utility Room - 2.66m x 1.76m (8'8" x 5'9") - Double glazed window to rear. Wood style laminated flooring. Radiator. Plumbing for washing machine and dryer.
Shower Room - 2.66m x 1.28m (8'8" x 4'2") - Shower cubicle, wash hand basin and low flush w.c.
Stairs To First Floor -
Bedroom One - 3.66m x 3.60m (12'0" x 11'9") - Double glazed window to front. Carpeted flooring. Fitted wardrobes. Radiator.
Bedroom Two - 3.98m x 3.60m (13'0" x 11'9") - Double glazed window to rear. Carpeted flooring. Fitted wardrobes. Radiator.
Bedroom Three - 2.67m x 2.30m (8'9" x 7'6") - Double glazed window and door to front. Wood style laminated flooring. Radiator.
Bathroom - 2.30m x 2.14m (7'6" x 7'0") - Panelled bath, wash hand basin and low flush w.c.
Garden - 13.72m (45') -
Agents Note - No appliances or services have been tested by Sandra Davidson Estate Agents.
