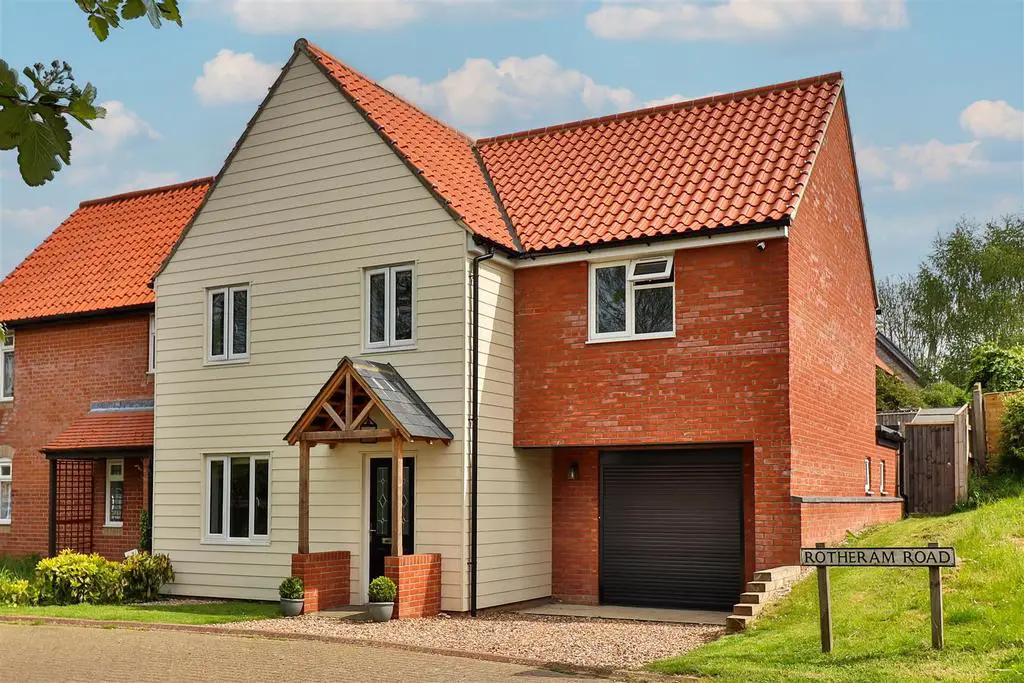
House For Sale £399,995
A beautifully presented four bedroom semi-detached house, providing light and spacious accommodation, including an open plan kitchen/living/dining room, sitting room, ground floor cloakroom, utility room and storeroom, together with four good sized bedrooms; one with en-suite shower room and a family bathroom on the first floor. Outside, there are well-maintained gardens to the rear and off road parking to the front. All located close to the centre of the popular village of Bildeston.
As you enter the property, there is an entrance hallway with a staircase rising to the first floor and a door to the sitting room, which has a window to the front and a door to the open plan kitchen/living/dining room, which has dual aspect windows to the side and rear overlooking the patio area and gardens, French doors and a further half-glazed door leading out to the same. The stylish kitchen comprises a large Butler sink inset into a ranger of Quartz work surfaces with cupboards and drawers below, Rangemaster oven, range of integrated appliances and spotlighting. Also on the ground floor, there is a utility room and a cloakroom, both with windows to the side.
On the first floor, there is a spacious landing with doors to the bedrooms and family bathroom. Bedroom 1 has a window to the front and a door to an en-suite shower room. Bedroom 2 has a window to the rear overlooking the gardens and bedrooms 3 and 4 both have windows to the front.
The family bathroom has a window to the rear and a white suite comprising a panelled with shower over, wc and wash basin.
Outside, to the front there is a small area of lawn and a gravelled driveway providing off road parking for one vehicle, which leads to a useful storeroom (converted from the former garage). To the rear, the gardens are laid mainly to lawn with some mature flower and shrub borders, patio seating area and a decked seating area. All bounded by close boarded fencing.
Guide Price - £399,995
On Th Ground Floor -
Entrance Hallway -
Sitting Room - 4.65m x 3.76m (15'3 x 12'4) -
Kitchen/Living/Dining Room - 7.95m x 7.54m (26'1 x 24'9) -
Utility Room -
Cloakroom -
Store -
On The First Floor -
Landing -
Bedroom 1 - 4.06m x 3.43m (13'4 x 11'3) -
En-Suite Shower Room -
Bedroom 2 - 3.48m x 2.77m (11'5 x 9'1) -
Bedroom 3 - 3.86m x 2.77m (12'8 x 9'1) -
Bedroom 4 - 2.49m x 2.06m (8'2 x 6'9) -
Family Bathroom -
As you enter the property, there is an entrance hallway with a staircase rising to the first floor and a door to the sitting room, which has a window to the front and a door to the open plan kitchen/living/dining room, which has dual aspect windows to the side and rear overlooking the patio area and gardens, French doors and a further half-glazed door leading out to the same. The stylish kitchen comprises a large Butler sink inset into a ranger of Quartz work surfaces with cupboards and drawers below, Rangemaster oven, range of integrated appliances and spotlighting. Also on the ground floor, there is a utility room and a cloakroom, both with windows to the side.
On the first floor, there is a spacious landing with doors to the bedrooms and family bathroom. Bedroom 1 has a window to the front and a door to an en-suite shower room. Bedroom 2 has a window to the rear overlooking the gardens and bedrooms 3 and 4 both have windows to the front.
The family bathroom has a window to the rear and a white suite comprising a panelled with shower over, wc and wash basin.
Outside, to the front there is a small area of lawn and a gravelled driveway providing off road parking for one vehicle, which leads to a useful storeroom (converted from the former garage). To the rear, the gardens are laid mainly to lawn with some mature flower and shrub borders, patio seating area and a decked seating area. All bounded by close boarded fencing.
Guide Price - £399,995
On Th Ground Floor -
Entrance Hallway -
Sitting Room - 4.65m x 3.76m (15'3 x 12'4) -
Kitchen/Living/Dining Room - 7.95m x 7.54m (26'1 x 24'9) -
Utility Room -
Cloakroom -
Store -
On The First Floor -
Landing -
Bedroom 1 - 4.06m x 3.43m (13'4 x 11'3) -
En-Suite Shower Room -
Bedroom 2 - 3.48m x 2.77m (11'5 x 9'1) -
Bedroom 3 - 3.86m x 2.77m (12'8 x 9'1) -
Bedroom 4 - 2.49m x 2.06m (8'2 x 6'9) -
Family Bathroom -
