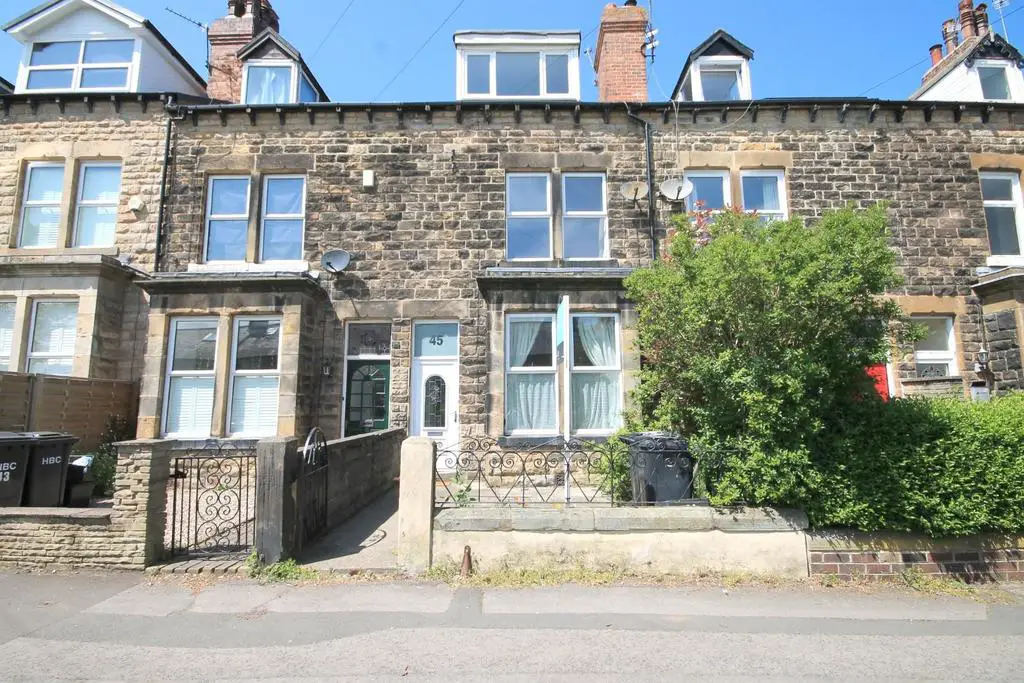
House For Sale £375,000
Offered to the market CHAIN FREE, this spacious and characterful four bedroom property is an ideal family home or investment opportunity. Located in the sought after South side of Harrogate within the catchment area of well regarded schools, Marks and Spencer food hall, excellent transport links and within walking distance to Harrogate town centre.
The property briefly comprises; Entrance porchway through to the main hall and access to the separate lounge and dining room, kitchen with breakfast bar and rear door to the courtyard. Stairs rise to the first floor landing leading to the house bathroom and separate W.C, the main bedroom and a further double bedroom. Stairs to the second floor landing and a further two double bedrooms.
To the outside, a gated forecourt gated entrance and to the rear, a courtyard with a converted garage, ideal as an additional snug or office space complete with heat, lighting, power and plumbed sink and unit.
Entrance Hall - Access via UPVC double glazed door, radiator, door to:
Lounge - 5.09 x 3.33 (16'8" x 10'11") - UPVC double glazed bay window to front elevation, radiator, TV point.
Dining Room - 4.47 x 4.44 (14'7" x 14'6") - UPVC double glazed window to rear elevation, radiator, stairs to first floor.
Kitchen - 7.01m x 2.44m (23'0" x 8'0") - Range of wall and base mounted units with working surface over with inset stainless steel sink and mixer tap, inset electric oven with extractor hood over and double electric oven under, plumbing and space for washing machine and dishwasher, space for fridge freezer, part tiled walls, UPVC double glazed windows to side elevation, UPVC double glazed door to rear yard, storage cupboard.
First Floor Landing - Stairs to second floor. doors to
Bedroom One - 4.50 x 4.44 (14'9" x 14'6") - UPVC double glazed window to front elevation, radiator.
Bedroom Two - 4.42 x 2.46 (14'6" x 8'0") - UPVC double glazed window to rear elevation, radiator.
Bathroom - 2.44 x 2.32 (8'0" x 7'7") - White suite comprising panel bath, shower cubicle, low level WC, pedestal wash hand basin, radiator, tiled floor and walls, UPVC double glazed window to side elevation.
Wc - Low level WC, pedestal wash hand basin, cupboard, UPVC double glazed window to side elevation.
Second Floor Landing - Door to:
Bedroom Three - 4.44 x 4.40 (14'6" x 14'5") - UPVC double glazed window to rear elevation, radiator.
Bedroom Four - 4.04 x 2.36 (13'3" x 7'8") - UPVC double glazed window to rear elevation, radiator.
Outside With Store / Office - Paved rear courtyard that gives access to store / office with power and light laid on.
Epc - Environmental impact as this property produces 9.3 tonnes of CO2.
Material Information - Tenure Type; Freehold
Council Tax Banding; C
The property briefly comprises; Entrance porchway through to the main hall and access to the separate lounge and dining room, kitchen with breakfast bar and rear door to the courtyard. Stairs rise to the first floor landing leading to the house bathroom and separate W.C, the main bedroom and a further double bedroom. Stairs to the second floor landing and a further two double bedrooms.
To the outside, a gated forecourt gated entrance and to the rear, a courtyard with a converted garage, ideal as an additional snug or office space complete with heat, lighting, power and plumbed sink and unit.
Entrance Hall - Access via UPVC double glazed door, radiator, door to:
Lounge - 5.09 x 3.33 (16'8" x 10'11") - UPVC double glazed bay window to front elevation, radiator, TV point.
Dining Room - 4.47 x 4.44 (14'7" x 14'6") - UPVC double glazed window to rear elevation, radiator, stairs to first floor.
Kitchen - 7.01m x 2.44m (23'0" x 8'0") - Range of wall and base mounted units with working surface over with inset stainless steel sink and mixer tap, inset electric oven with extractor hood over and double electric oven under, plumbing and space for washing machine and dishwasher, space for fridge freezer, part tiled walls, UPVC double glazed windows to side elevation, UPVC double glazed door to rear yard, storage cupboard.
First Floor Landing - Stairs to second floor. doors to
Bedroom One - 4.50 x 4.44 (14'9" x 14'6") - UPVC double glazed window to front elevation, radiator.
Bedroom Two - 4.42 x 2.46 (14'6" x 8'0") - UPVC double glazed window to rear elevation, radiator.
Bathroom - 2.44 x 2.32 (8'0" x 7'7") - White suite comprising panel bath, shower cubicle, low level WC, pedestal wash hand basin, radiator, tiled floor and walls, UPVC double glazed window to side elevation.
Wc - Low level WC, pedestal wash hand basin, cupboard, UPVC double glazed window to side elevation.
Second Floor Landing - Door to:
Bedroom Three - 4.44 x 4.40 (14'6" x 14'5") - UPVC double glazed window to rear elevation, radiator.
Bedroom Four - 4.04 x 2.36 (13'3" x 7'8") - UPVC double glazed window to rear elevation, radiator.
Outside With Store / Office - Paved rear courtyard that gives access to store / office with power and light laid on.
Epc - Environmental impact as this property produces 9.3 tonnes of CO2.
Material Information - Tenure Type; Freehold
Council Tax Banding; C
Houses For Sale Grey Street
Houses For Sale Coronation Grove
Houses For Sale Coronation Road
Houses For Sale Coronation Avenue
Houses For Sale Hookstone Road
Houses For Sale Gladstone Street
Houses For Sale Beech Avenue
Houses For Sale Hookstone Avenue
Houses For Sale Cromwell Road
Houses For Sale Beech Road
Houses For Sale Russell Street
Houses For Sale Coronation Grove
Houses For Sale Coronation Road
Houses For Sale Coronation Avenue
Houses For Sale Hookstone Road
Houses For Sale Gladstone Street
Houses For Sale Beech Avenue
Houses For Sale Hookstone Avenue
Houses For Sale Cromwell Road
Houses For Sale Beech Road
Houses For Sale Russell Street
