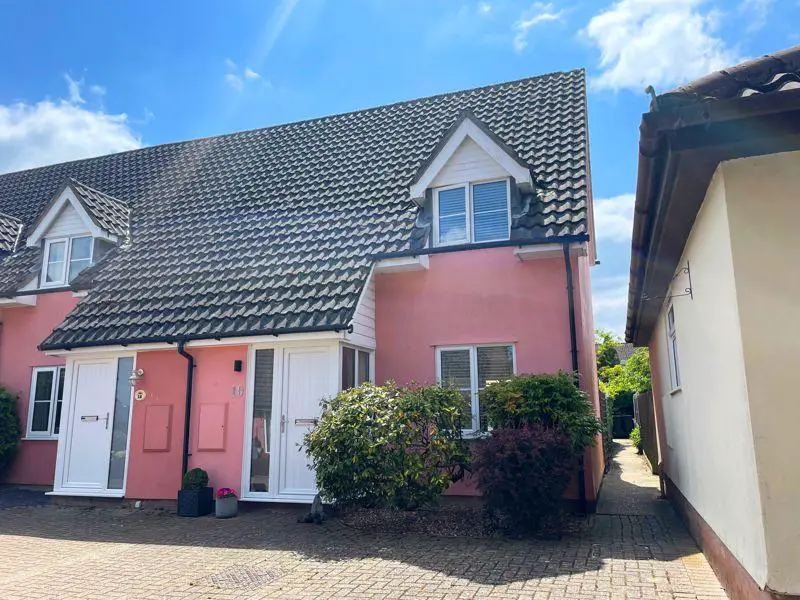
House For Sale £225,000
In the pretty village of Walsham-Le-Willows, this end of terrace home sits in a perfect position away from the road in a quiet courtyard setting. Step into the welcoming hallway leading to the generous sized sitting/dining room. There is a lovely sunroom with wonderful views out to the rear garden and a well-equipped kitchen. On the first floor there are two bedrooms with a modern bathroom suite. The rear garden is a feature of this home, being in a private south facing position with an abundance of beautiful established flowers, shrubs, and trees. The garden also has a large shed that benefits from power and lighting. To the front of the property there is a paved courtyard area with a private off road car parking area. Must be viewed to appreciate its fantastic location and spacious room sizes. Call us now to book your viewing!
Entrance Hallway - 12' 6'' x 6' 5'' (3.81m x 1.95m)
Built in shelves and understairs storage cupboard. Tiled flooring, electric storage heater and stairs to first floor.
Kitchen - 9' 9'' x 6' 5'' (2.97m x 1.95m)
A modern kitchen with a good range of wall and base, cupboard and drawer units. Space and plumbing for a washing machine and slimline dishwasher. Space for an undercounter fridge and freezer. Space for a freestanding cooker with an integrated extractor hood over. Inset sink with drainer. Tiled flooring and partly tiled walls. Window to rear and door to rear into garden.
Sitting/Dining Room - 18' 6'' x 6' 5'' (5.63m x 1.95m)
Electric fire with surround. Electric storage heater, window to front and sliding doors into sunroom.
Sunroom - 9' 8'' x 8' 0'' (2.94m x 2.44m)
Glass sunroom with views over the garden. Sliding doors to side.
First Floor Landing - 6' 8'' x 6' 5'' (2.03m x 1.95m)
Electric storage heater. Airing cupboard housing hot water tank and shelving. Loft access hatch.
Bedroom 1 - 10' 5'' x 9' 8'' (3.17m x 2.94m)
Double bedroom with window to rear.
Bedroom 2 - 9' 8'' x 7' 9'' (2.94m x 2.36m)
Double bedroom with window to front.
Bathroom - 6' 5'' x 5' 8'' (1.95m x 1.73m)
Bath with shower over. Wash basin, WC and electric towel radiator. Window to rear and fully tiled walls.
Outside
Front
To the front of the property there is a block paved courtyard area that is for unloading and loading only. There is a private car parking area with numbered parking bays with visitor spaces.
Rear Garden
A beautiful south facing garden that has a large array of flowers and shrubs. Shingled pathways leading to a paved seating area with a further paved area. There is a large shed that has power and lighting with space and plumbing for a tumble dryer and a chest freezer. There is a door to the side of the shed that allows access to the alleyway to the side of the property.
Tenure: Freehold
Entrance Hallway - 12' 6'' x 6' 5'' (3.81m x 1.95m)
Built in shelves and understairs storage cupboard. Tiled flooring, electric storage heater and stairs to first floor.
Kitchen - 9' 9'' x 6' 5'' (2.97m x 1.95m)
A modern kitchen with a good range of wall and base, cupboard and drawer units. Space and plumbing for a washing machine and slimline dishwasher. Space for an undercounter fridge and freezer. Space for a freestanding cooker with an integrated extractor hood over. Inset sink with drainer. Tiled flooring and partly tiled walls. Window to rear and door to rear into garden.
Sitting/Dining Room - 18' 6'' x 6' 5'' (5.63m x 1.95m)
Electric fire with surround. Electric storage heater, window to front and sliding doors into sunroom.
Sunroom - 9' 8'' x 8' 0'' (2.94m x 2.44m)
Glass sunroom with views over the garden. Sliding doors to side.
First Floor Landing - 6' 8'' x 6' 5'' (2.03m x 1.95m)
Electric storage heater. Airing cupboard housing hot water tank and shelving. Loft access hatch.
Bedroom 1 - 10' 5'' x 9' 8'' (3.17m x 2.94m)
Double bedroom with window to rear.
Bedroom 2 - 9' 8'' x 7' 9'' (2.94m x 2.36m)
Double bedroom with window to front.
Bathroom - 6' 5'' x 5' 8'' (1.95m x 1.73m)
Bath with shower over. Wash basin, WC and electric towel radiator. Window to rear and fully tiled walls.
Outside
Front
To the front of the property there is a block paved courtyard area that is for unloading and loading only. There is a private car parking area with numbered parking bays with visitor spaces.
Rear Garden
A beautiful south facing garden that has a large array of flowers and shrubs. Shingled pathways leading to a paved seating area with a further paved area. There is a large shed that has power and lighting with space and plumbing for a tumble dryer and a chest freezer. There is a door to the side of the shed that allows access to the alleyway to the side of the property.
Tenure: Freehold
