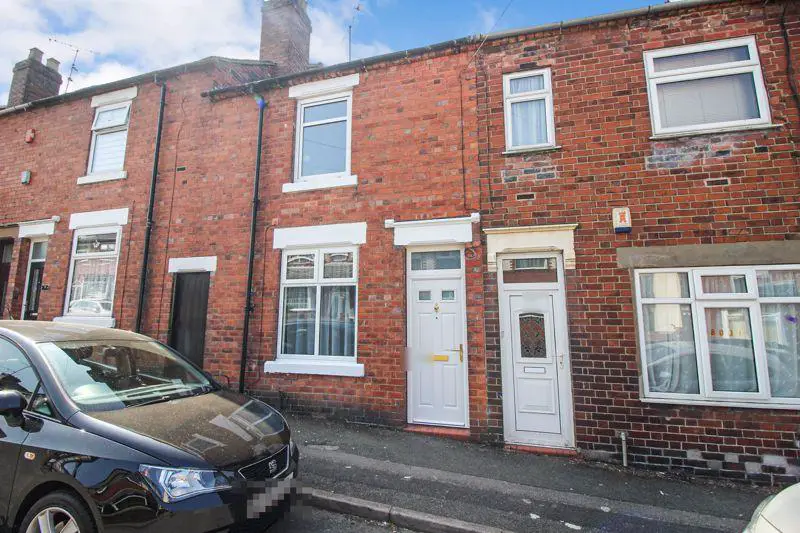
House For Rent £650
This two bedroom terrace home is available to let and has a spacious layout, comprising of two reception rooms, two double bedrooms and enclosed rear garden. The property has been fully re-decorated with new floorings, new oven, hob and a contemporary finish throughout. The property is conveniently located within a short walk of Newcastle College and the town centre and a short drive from Keele University Campus.You're welcomed into the property via the hallway, with the living room located to the front. The dining room is located to the rear of the property along with the kitchen and bathroom. To the first floor are two bedrooms. The property is warmed by a gas fired central heating boiler, located within the outhouse.A viewing is highly recommended to appreciate this home’s position, plot, spacious accommodation and excellent condition. The property is to be let on a six month Assured Shorthold Tenancy Agreement at a rental of £650.00 per calendar month with a £650.00 deposit payable at the commencement of the Tenancy.
Entrance Hall
Composite double glazed door to the front elevation, UPVC double glazed window to the front elevation, radiator, staircase to the first floor.
Living Room - 12' 5'' x 10' 2'' (3.79m x 3.10m into recess)
UPVC double glazed window to the front elevation, radiator, cornicing.
Dining Room - 10' 11'' x 12' 0'' (3.34m into recess x 3.67m)
UPVC double glazed window to the rear elevation, radiator, understairs storage cupboard.
Kitchen - 8' 3'' x 9' 8'' (2.51m x 2.95m)
Range of fitted units to the base and eye level, stainless steel sink unit with drainer, Lamona four ring electric hob, extractor above, stainless steel splashback, electric fan assisted Lamona oven, radiator, plumbing for washing machine, space for freestanding fridge/freezer, UPVC double glazed window to the side elevation, inset downlights.
Rear Hallway
UPVC double glazed window to the rear elevation, cupboard housing immersion heated tank.
Bathroom - 7' 8'' x 6' 2'' (2.33m x 1.88m)
Fully tiled, panelled bath with electric shower over, lower level WC, pedestal wash hand basin, chrome heated ladder radiator, UPVC double glazed window to the side elevation, inset downlights.
First Floor
Landing
UPVC double glazed window to the rear elevation, radiator.
Bedroom One - 15' 9'' x 12' 6'' (4.81m into recess x 3.81m)
UPVC double glazed window to the front elevation, radiator, wardrobe.
Bedroom Two - 9' 11'' x 12' 2'' (3.01m x 3.70m)
UPVC double glazed window to the rear elevation, radiator.
Externally
Gated access to passageway, walled and fenced boundaries, lawned area to the rear elevation, well stocked borders, brick outhouse housing gas fired boiler.
Council Tax Band: A
Entrance Hall
Composite double glazed door to the front elevation, UPVC double glazed window to the front elevation, radiator, staircase to the first floor.
Living Room - 12' 5'' x 10' 2'' (3.79m x 3.10m into recess)
UPVC double glazed window to the front elevation, radiator, cornicing.
Dining Room - 10' 11'' x 12' 0'' (3.34m into recess x 3.67m)
UPVC double glazed window to the rear elevation, radiator, understairs storage cupboard.
Kitchen - 8' 3'' x 9' 8'' (2.51m x 2.95m)
Range of fitted units to the base and eye level, stainless steel sink unit with drainer, Lamona four ring electric hob, extractor above, stainless steel splashback, electric fan assisted Lamona oven, radiator, plumbing for washing machine, space for freestanding fridge/freezer, UPVC double glazed window to the side elevation, inset downlights.
Rear Hallway
UPVC double glazed window to the rear elevation, cupboard housing immersion heated tank.
Bathroom - 7' 8'' x 6' 2'' (2.33m x 1.88m)
Fully tiled, panelled bath with electric shower over, lower level WC, pedestal wash hand basin, chrome heated ladder radiator, UPVC double glazed window to the side elevation, inset downlights.
First Floor
Landing
UPVC double glazed window to the rear elevation, radiator.
Bedroom One - 15' 9'' x 12' 6'' (4.81m into recess x 3.81m)
UPVC double glazed window to the front elevation, radiator, wardrobe.
Bedroom Two - 9' 11'' x 12' 2'' (3.01m x 3.70m)
UPVC double glazed window to the rear elevation, radiator.
Externally
Gated access to passageway, walled and fenced boundaries, lawned area to the rear elevation, well stocked borders, brick outhouse housing gas fired boiler.
Council Tax Band: A
