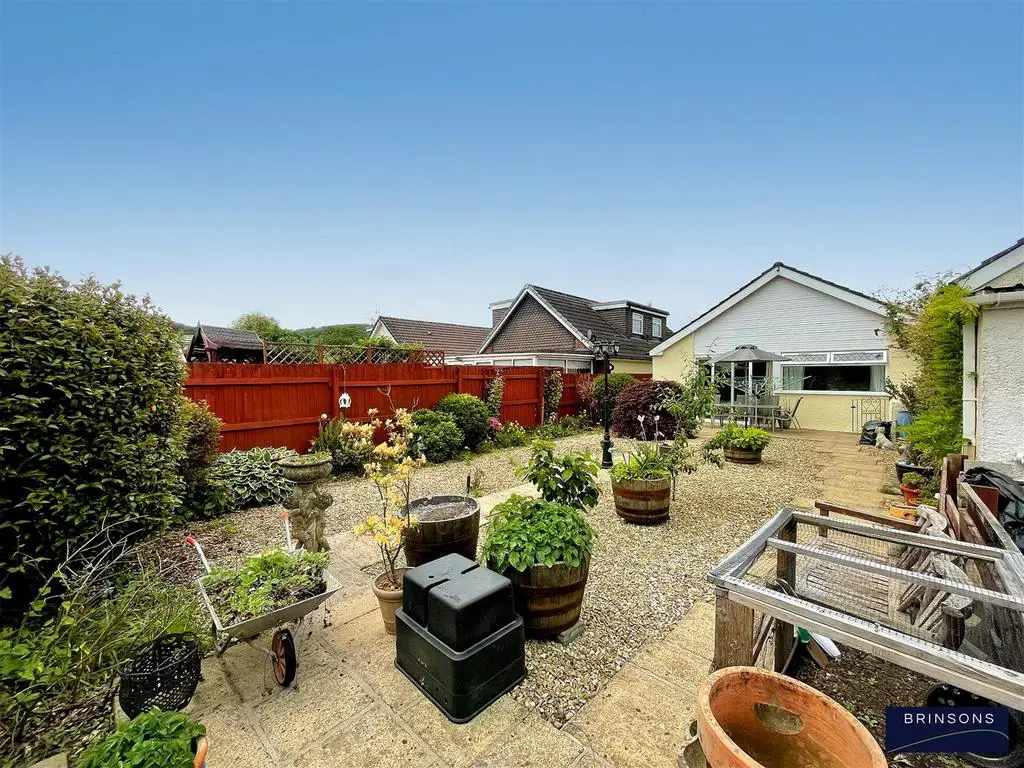
House For Sale £335,000
*BUNGALOW*THREE BEDROOMS* LOG BURNER* LOW MAINTENANCE GARDENS*
Brinsons of Caerphilly are delighted to offer to the market this three bedroom bungalow located in the popular Bond field estate. Stamped concrete driveway for two cars and access to the property entrance, garage and rear garden.
The property accommodates a spacious lounge with a new log burner and Kitchen dining area to the front. To the rear a family bathroom with walk in shower, a good size single bedroom and two large doubles. The master benefits from built in wardrobes and patio doors leading on to the secure garden, landscaped with paving slabs, gravel and mature shrub borders.
FREEHOLD, COUNCIL TAX BAND E
Hallway - 3.33m x 1.42m (10'11 x 4'8) - Engineered wood flooring. Half upvc and double glazed door to side. Paneled Radiator. Attic access.
Lounge - 3.76m x 4.45m (12'4 x 14'7) - Engineered wood flooring. Double glazed window to front and side. 12 months old log burner with stainless steel fume. Power points. Aerial point.
Kitchen Area - 2.84m x 3.23m (9'4 x 10'7) - Stone fossilised wood effect ceramic tiled floor. Matching wall and base units. Laminate worktop and splash back. Black single bowl sink with drainer and mixer tap. Ceramic hob with stainless steel hood. Double oven and warming draw. Upvc and double glazed door to side. Double glazed window to front. Space for fridge freezer and Space for washing machine. Smooth ceiling. Power points.
Dining Area - 2.82m x 2.64m (9'3 x 8'8) - Solid wood double doors with glazing. Engineered wood flooring. Double glazed window to side. Smooth ceiling. Paneled radiator. Power points.
Bedroom One - 2.79m x 3.45m (9'2 x 11'4) - Double glazed patio doors to rear garden. Built in wardrobes. Coved ceiling. Paneled radiator. Power points.
Bedroom Two - 3.23m x 2.97m (10'7 x 9'9) - Double glazed window to rear. Power points. Paneled radiator.
Bedroom Three - 2.49m x 2.59m (8'2 x 8'6) - Double glazed window to side. Solid wood door with glazing above. Paneled radiator. Power points.
Bathroom - 2.44m x 1.60m (8'0 x 5'3) - Double shower cubicle. Stone fossilised wood effect ceramic tiled floor. Vanity hand wash basin. W/C unit with built in cistern. Double glazed window to side. Fully tiled floor to ceiling.
Driveway - Stamped concrete. Artificial grass with block paving border. Patio slab to side of house providing access to property, garage and rear garden.
Rear Garden - Patio area with gravel. Mature shrubs. Garage with lean to.
Brinsons of Caerphilly are delighted to offer to the market this three bedroom bungalow located in the popular Bond field estate. Stamped concrete driveway for two cars and access to the property entrance, garage and rear garden.
The property accommodates a spacious lounge with a new log burner and Kitchen dining area to the front. To the rear a family bathroom with walk in shower, a good size single bedroom and two large doubles. The master benefits from built in wardrobes and patio doors leading on to the secure garden, landscaped with paving slabs, gravel and mature shrub borders.
FREEHOLD, COUNCIL TAX BAND E
Hallway - 3.33m x 1.42m (10'11 x 4'8) - Engineered wood flooring. Half upvc and double glazed door to side. Paneled Radiator. Attic access.
Lounge - 3.76m x 4.45m (12'4 x 14'7) - Engineered wood flooring. Double glazed window to front and side. 12 months old log burner with stainless steel fume. Power points. Aerial point.
Kitchen Area - 2.84m x 3.23m (9'4 x 10'7) - Stone fossilised wood effect ceramic tiled floor. Matching wall and base units. Laminate worktop and splash back. Black single bowl sink with drainer and mixer tap. Ceramic hob with stainless steel hood. Double oven and warming draw. Upvc and double glazed door to side. Double glazed window to front. Space for fridge freezer and Space for washing machine. Smooth ceiling. Power points.
Dining Area - 2.82m x 2.64m (9'3 x 8'8) - Solid wood double doors with glazing. Engineered wood flooring. Double glazed window to side. Smooth ceiling. Paneled radiator. Power points.
Bedroom One - 2.79m x 3.45m (9'2 x 11'4) - Double glazed patio doors to rear garden. Built in wardrobes. Coved ceiling. Paneled radiator. Power points.
Bedroom Two - 3.23m x 2.97m (10'7 x 9'9) - Double glazed window to rear. Power points. Paneled radiator.
Bedroom Three - 2.49m x 2.59m (8'2 x 8'6) - Double glazed window to side. Solid wood door with glazing above. Paneled radiator. Power points.
Bathroom - 2.44m x 1.60m (8'0 x 5'3) - Double shower cubicle. Stone fossilised wood effect ceramic tiled floor. Vanity hand wash basin. W/C unit with built in cistern. Double glazed window to side. Fully tiled floor to ceiling.
Driveway - Stamped concrete. Artificial grass with block paving border. Patio slab to side of house providing access to property, garage and rear garden.
Rear Garden - Patio area with gravel. Mature shrubs. Garage with lean to.
