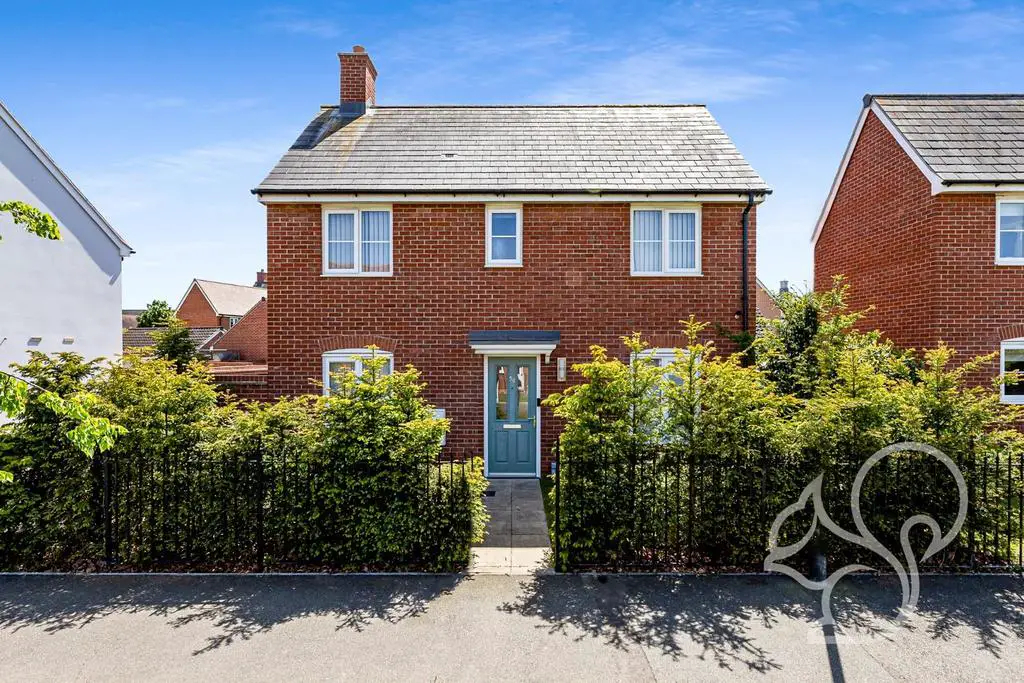
House For Sale £375,000
This beautifully presented three-bedroom detached family home boasts ample accommodation and a lovely south-facing rear garden. Situated in the southern part of Colchester, this fantastic family home offers convenient access to local shops, well-connected bus routes to the Town Centre, and easy reach of the A12 motorway. It is also within proximity to good local schools.
This home has been meticulously maintained and is in excellent condition, making it ready for the next family to move in without any delay. As you step inside, you are welcomed by an inviting entrance hall that leads to a convenient downstairs cloakroom, a spacious kitchen/diner, and a generously sized living room. The living room features French doors that open up to the rear garden, allowing for an abundance of natural light and easy access to outdoor activities.
Moving to the first floor, you'll find a bright and airy landing area that currently serves as an office space, offering versatility for remote work or study. Off the landing, there are three well-proportioned bedrooms, with the main bedroom boasting the added convenience of an en-suite shower room. The remaining bedrooms are serviced by a stylish family bathroom, providing comfort and functionality for the entire household.
Outside, the property delights in a south-facing rear garden that offers a private and peaceful retreat. The garden is enclosed and un-overlooked, providing a serene setting for outdoor relaxation and entertainment. Additionally, situated at the rear of the property is a covered carport, ensuring parking space off-road for two cars.
This impressive family home, with its meticulous presentation, ample living space, and desirable south-facing garden, is a rare find. Its convenient location, excellent condition, and proximity to local amenities make it an ideal choice for families seeking a comfortable and stylish living environment.
Entrance Hall -
Lounge - 5.59 x 2.87 (18'4" x 9'4") -
Kitchen/Diner - 5.59 x 2.39 (18'4" x 7'10") -
Downstairs W/C -
Landing -
Master Bedroom - 3.38 x 2.92 (11'1" x 9'6") -
Ensuite To Master -
Second Bedroom - 3.35 x 2.95 (10'11" x 9'8") -
Third Bedroom - 2.46 x 1.85 (8'0" x 6'0") -
Bathroom -
This home has been meticulously maintained and is in excellent condition, making it ready for the next family to move in without any delay. As you step inside, you are welcomed by an inviting entrance hall that leads to a convenient downstairs cloakroom, a spacious kitchen/diner, and a generously sized living room. The living room features French doors that open up to the rear garden, allowing for an abundance of natural light and easy access to outdoor activities.
Moving to the first floor, you'll find a bright and airy landing area that currently serves as an office space, offering versatility for remote work or study. Off the landing, there are three well-proportioned bedrooms, with the main bedroom boasting the added convenience of an en-suite shower room. The remaining bedrooms are serviced by a stylish family bathroom, providing comfort and functionality for the entire household.
Outside, the property delights in a south-facing rear garden that offers a private and peaceful retreat. The garden is enclosed and un-overlooked, providing a serene setting for outdoor relaxation and entertainment. Additionally, situated at the rear of the property is a covered carport, ensuring parking space off-road for two cars.
This impressive family home, with its meticulous presentation, ample living space, and desirable south-facing garden, is a rare find. Its convenient location, excellent condition, and proximity to local amenities make it an ideal choice for families seeking a comfortable and stylish living environment.
Entrance Hall -
Lounge - 5.59 x 2.87 (18'4" x 9'4") -
Kitchen/Diner - 5.59 x 2.39 (18'4" x 7'10") -
Downstairs W/C -
Landing -
Master Bedroom - 3.38 x 2.92 (11'1" x 9'6") -
Ensuite To Master -
Second Bedroom - 3.35 x 2.95 (10'11" x 9'8") -
Third Bedroom - 2.46 x 1.85 (8'0" x 6'0") -
Bathroom -