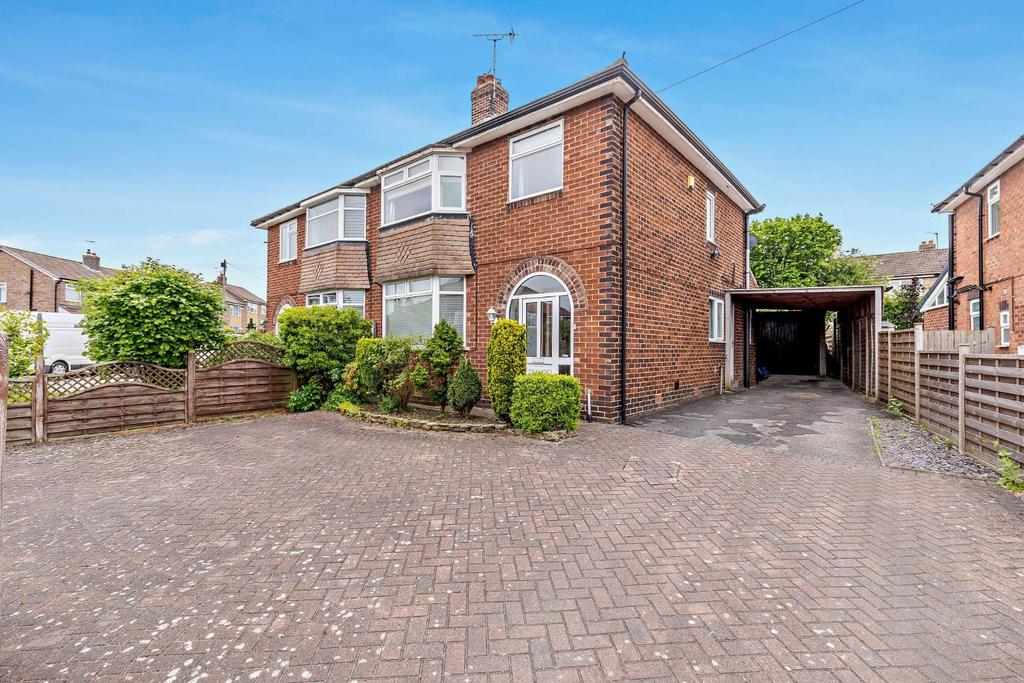
House For Sale £265,000
A superb opportunity to purchase an extended traditional three bedroom semi-detached family home, offering generous and flexible living space throughout the ground floor. The property is situated in a highly sought after location with ample off road parking, car port and garage and is close to local amenities including shops and primary school.
With extensive UPVC double glazing and gas central heating, the accommodation comprises: Secure entrance vestibule, hallway, lounge with bay window, open plan dining kitchen with snug area, utility room and guest WC. The first floor has three bedrooms and a modern family bathroom with separate shower.
To the outside, there is the advantage of ample off road parking to the front and side and leads to a carport and garage. Gated access opens to an enclosed rear low maintenance garden.
An early viewing comes highly recommended.
Entrance Vestibule - Access via glazed UPVC double glazed entrance door, storage cupboard, glazed wooden door to:
Entrance Hall - Stairs to first floor, radiator, under stairs storage cupboard, doors to:
Lounge - 4.15 x 3.37 (13'7" x 11'0") - UPVC double glazed bay window to front elevation, radiator, TV point, inset ceiling spot lights.
Kitchen Dining Room - 5.92 x 3.16 (19'5" x 10'4") - Range of wall and base mounted units with working surfaces over with inset porcelain sink unit, space for cooker, space for fridge freezer, two UPVC double glazed windows to side elevation, UPVC double glazed door to side access, through to dining area with wooden flooring, feature fire place with stove burner, through to:
Sun Room - 2.96 x 1.97 (9'8" x 6'5") - Two Velux windows, UPVC double glazed French doors to rear garden, radiator, TV point, door to:
Utility - 1.98 x 1.16 (6'5" x 3'9") - Plumbing and space for washing machine, space for tumble, wall mounted boiler, stainless steel sink unit, door to:
Wc - Low level WC, radiator, UPVC double glazed window to side elevation.
First Floor Landing - UPVC double glazed window to side elevation, doors to:
Bedroom One - 4.34 x 3.45 (14'2" x 11'3") - UPVC double glazed window to front elevation, radiator.
Bedroom Two - 3.44 x 3.24 (11'3" x 10'7") - UPVC double glazed window to rear elevation, radiator.
Bedroom Three - 2.42 x 2.40 (7'11" x 7'10") - UPVC double glazed window to front elevation, radiator.
Bathroom - White suite comprising panel bath, shower cubicle, low level WC, pedestal wash hand basin, tiled floor, part tiled walls, heated towel rail, two UPVC double glazed windows to rear elevation.
Outisde - To the front is a block paved driveway providing ample off road parking and leads to a detached garage. To the rear is a low maintenance paved garden with fencing to perimeters.
Material Information - Tenure Type; Freehold
Council Tax Banding; C
Epc - To follow.
With extensive UPVC double glazing and gas central heating, the accommodation comprises: Secure entrance vestibule, hallway, lounge with bay window, open plan dining kitchen with snug area, utility room and guest WC. The first floor has three bedrooms and a modern family bathroom with separate shower.
To the outside, there is the advantage of ample off road parking to the front and side and leads to a carport and garage. Gated access opens to an enclosed rear low maintenance garden.
An early viewing comes highly recommended.
Entrance Vestibule - Access via glazed UPVC double glazed entrance door, storage cupboard, glazed wooden door to:
Entrance Hall - Stairs to first floor, radiator, under stairs storage cupboard, doors to:
Lounge - 4.15 x 3.37 (13'7" x 11'0") - UPVC double glazed bay window to front elevation, radiator, TV point, inset ceiling spot lights.
Kitchen Dining Room - 5.92 x 3.16 (19'5" x 10'4") - Range of wall and base mounted units with working surfaces over with inset porcelain sink unit, space for cooker, space for fridge freezer, two UPVC double glazed windows to side elevation, UPVC double glazed door to side access, through to dining area with wooden flooring, feature fire place with stove burner, through to:
Sun Room - 2.96 x 1.97 (9'8" x 6'5") - Two Velux windows, UPVC double glazed French doors to rear garden, radiator, TV point, door to:
Utility - 1.98 x 1.16 (6'5" x 3'9") - Plumbing and space for washing machine, space for tumble, wall mounted boiler, stainless steel sink unit, door to:
Wc - Low level WC, radiator, UPVC double glazed window to side elevation.
First Floor Landing - UPVC double glazed window to side elevation, doors to:
Bedroom One - 4.34 x 3.45 (14'2" x 11'3") - UPVC double glazed window to front elevation, radiator.
Bedroom Two - 3.44 x 3.24 (11'3" x 10'7") - UPVC double glazed window to rear elevation, radiator.
Bedroom Three - 2.42 x 2.40 (7'11" x 7'10") - UPVC double glazed window to front elevation, radiator.
Bathroom - White suite comprising panel bath, shower cubicle, low level WC, pedestal wash hand basin, tiled floor, part tiled walls, heated towel rail, two UPVC double glazed windows to rear elevation.
Outisde - To the front is a block paved driveway providing ample off road parking and leads to a detached garage. To the rear is a low maintenance paved garden with fencing to perimeters.
Material Information - Tenure Type; Freehold
Council Tax Banding; C
Epc - To follow.