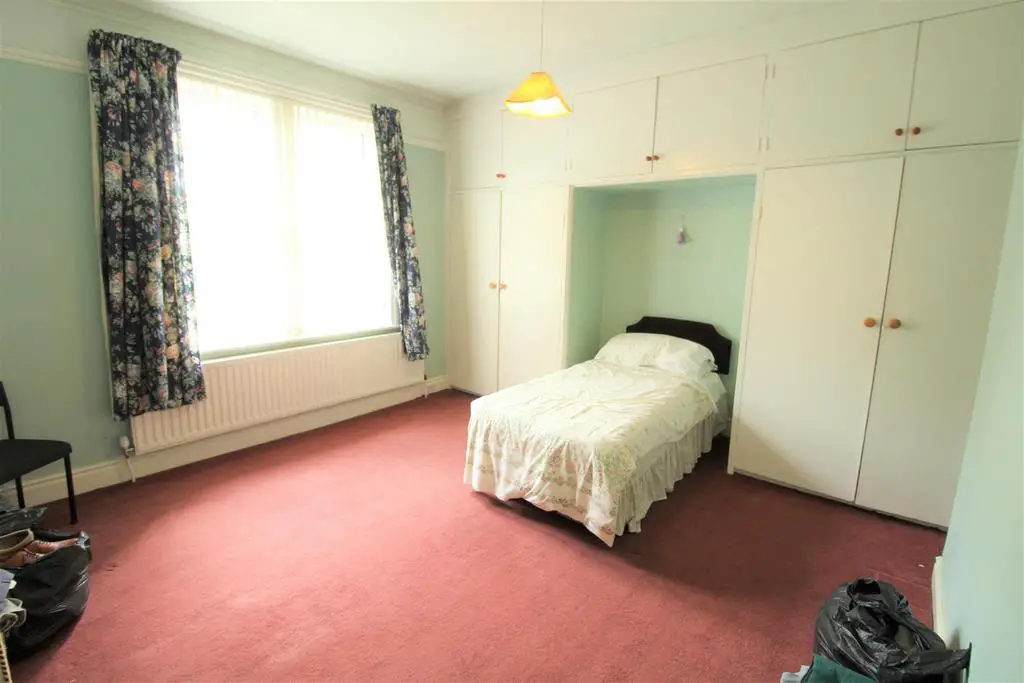
House For Sale £395,000
*A UNIQUE FAMILY HOME SET ON THIS PRESTIGIOUS STREET*a four bedroom detached house with three reception rooms. The property is set on a large plot with wrap around gardens, was previously the old registrars office. The property benefits from gas central heating, double glazing and also benefits from being sold with NO ONWARD CHAIN. Comprises; entrance lobby, reception hall, fitted breakfasting kitchen, three reception rooms, sun room. First floor impressive landing with original plaster work arch with plaster figure heads to each side, four bedrooms, shower room, bathroom, wc. Externally there is a front hedged double fronted garden, garden to the left side, garage/ yard to the right hand side, large mature garden to the rear which is mainly laid to lawn. Early internal inspection highly recommended.
Ground Floor -
Entrance Hall - Entered via a double glazed door. dado rail, picture rail, coved ceiling, corbel to the arch, radiator,
Front Reception Room - 4.55m x 3.81m (14'11" x 12'6") - double glazed windows, ornate plaster work to the ceiling, radiator, fire surround with electric fire.
Breakfasting Kitchen - 5.59m x 3.40m (18'4" x 11'2") - With a good range of base cupboards and drawer units, cooker point, storage cupboard, sink with drainer and mixer tap, tiled splash back, double glazed window.
Dining Room - 4.45m x 4.34m (14'7" x 14'3") - double glazed windows, ornate plaster work to the ceiling, radiator, fire surround .
Lounge - 4.67m x 4.34m (15'4" x 14'3") - double glazed windows, ornate plaster work to the ceiling, radiator, fire surround with electric fire.
Sun Room - 2.46m x 2.39m (8'1" x 7'10") -
First Floor -
Impressive Landing -
Front Bedroom - 4.85m x 3.99m (15'11" x 13'1") - Double glazed window, radiator, storage cupboards, built in wardrobes.
Rear Left Bedroom - 3.78m x 3.61m (12'5" x 11'10") - Double glazed window, radiator, storage cupboards
Rear Right Bedroom - 4.45m x 4.37m (14'7" x 14'4") - Double glazed window, radiator, storage cupboards, built in wardrobes.
Single Bedroom - 2.77m x 2.92m (9'1" x 9'7") - Double glazed window, radiator, storage cupboards.
Shower Room - 3.05m x 2.44m (10' x 8') - Walk in shower cubicle. wash hand basin, radiator, double glazed window.
Bathroom - 2.87m x 2.21m (9'5" x 7'3") - With original tiled walls, bath, wash hand basin, double glazed window.
Wc - Low level wc,, double glazed window. radiator.
Externally -
Front - Double fronted hedged garden with gated access to the street.
Garage And Yard -
Side Garden - gravelled garden to the right hand side.
Rear - Enclosed private large rear garden, mainly laid to lawn, paved patio area, summer house.
Tenure: - WE UNDERSTAND THE PROPERTY IS FREEHOLD. HOWEVER, WE ARE NOT QUALIFIED TO VERIFY THE TENURE ON ANY PROPERTY AND YOUR SOLICITOR SHOULD BE CONSULTED REGARDING THIS.
Mortgages - Why not make an appointment to speak to our Independent Mortgage Adviser?
PLEASE NOTE:
Your home may be repossessed if you do not keep up repayments on your mortgage.
Oracle Financial Planning Limited will Pay Rickard 1936 Ltd a referral fee on completion of any mortgage application
Viewing - BY APPOINTMENT WITH OUR ASHINGTON OFFICE[use Contact Agent Button]/[use Contact Agent Button]
File Number - PLEASE QUOTE REFERENCE NO: 6249A
Ground Floor -
Entrance Hall - Entered via a double glazed door. dado rail, picture rail, coved ceiling, corbel to the arch, radiator,
Front Reception Room - 4.55m x 3.81m (14'11" x 12'6") - double glazed windows, ornate plaster work to the ceiling, radiator, fire surround with electric fire.
Breakfasting Kitchen - 5.59m x 3.40m (18'4" x 11'2") - With a good range of base cupboards and drawer units, cooker point, storage cupboard, sink with drainer and mixer tap, tiled splash back, double glazed window.
Dining Room - 4.45m x 4.34m (14'7" x 14'3") - double glazed windows, ornate plaster work to the ceiling, radiator, fire surround .
Lounge - 4.67m x 4.34m (15'4" x 14'3") - double glazed windows, ornate plaster work to the ceiling, radiator, fire surround with electric fire.
Sun Room - 2.46m x 2.39m (8'1" x 7'10") -
First Floor -
Impressive Landing -
Front Bedroom - 4.85m x 3.99m (15'11" x 13'1") - Double glazed window, radiator, storage cupboards, built in wardrobes.
Rear Left Bedroom - 3.78m x 3.61m (12'5" x 11'10") - Double glazed window, radiator, storage cupboards
Rear Right Bedroom - 4.45m x 4.37m (14'7" x 14'4") - Double glazed window, radiator, storage cupboards, built in wardrobes.
Single Bedroom - 2.77m x 2.92m (9'1" x 9'7") - Double glazed window, radiator, storage cupboards.
Shower Room - 3.05m x 2.44m (10' x 8') - Walk in shower cubicle. wash hand basin, radiator, double glazed window.
Bathroom - 2.87m x 2.21m (9'5" x 7'3") - With original tiled walls, bath, wash hand basin, double glazed window.
Wc - Low level wc,, double glazed window. radiator.
Externally -
Front - Double fronted hedged garden with gated access to the street.
Garage And Yard -
Side Garden - gravelled garden to the right hand side.
Rear - Enclosed private large rear garden, mainly laid to lawn, paved patio area, summer house.
Tenure: - WE UNDERSTAND THE PROPERTY IS FREEHOLD. HOWEVER, WE ARE NOT QUALIFIED TO VERIFY THE TENURE ON ANY PROPERTY AND YOUR SOLICITOR SHOULD BE CONSULTED REGARDING THIS.
Mortgages - Why not make an appointment to speak to our Independent Mortgage Adviser?
PLEASE NOTE:
Your home may be repossessed if you do not keep up repayments on your mortgage.
Oracle Financial Planning Limited will Pay Rickard 1936 Ltd a referral fee on completion of any mortgage application
Viewing - BY APPOINTMENT WITH OUR ASHINGTON OFFICE[use Contact Agent Button]/[use Contact Agent Button]
File Number - PLEASE QUOTE REFERENCE NO: 6249A
