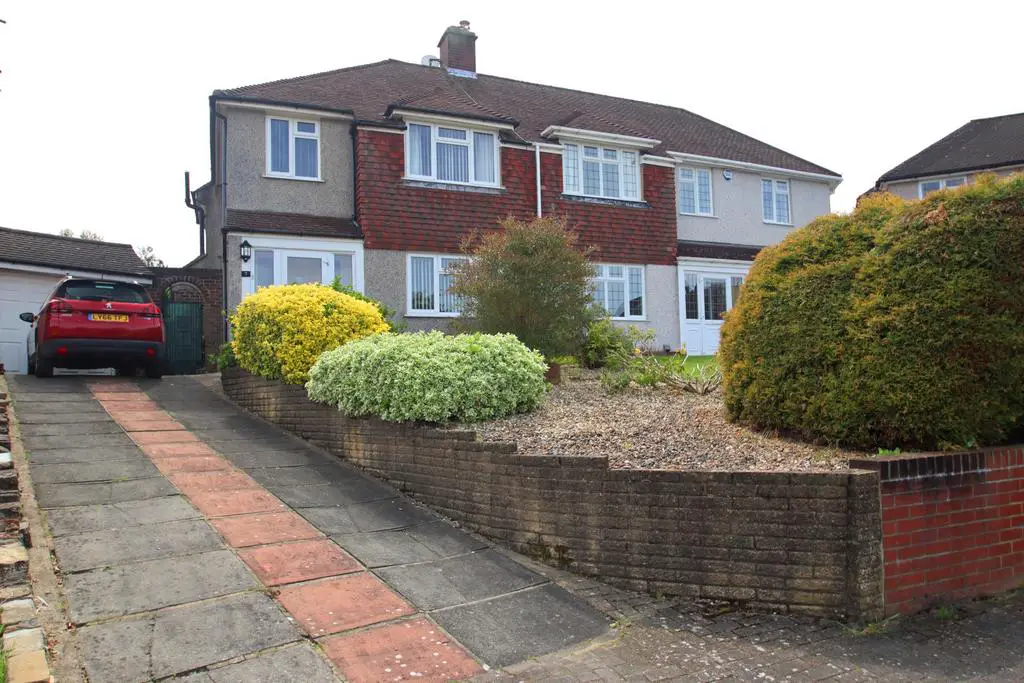
House For Sale £625,000
Guide Price of £625,000 to £650,000
A REMARKABLE FAMILY HOME FOR A DISCERNING FAMILY. Situated in a most convenient and tranquil location this family home offers tremendous opportunity to extend to provide even more accommodation to a growing family (STPP). Situated on an elevated position, in a quiet Cul de Sac and yet within easy walking distance to well considered schools, such as Tubbenden Lane, Newstead as well as within catchment for Darrick Wood. Orpington Station and High Street with its vast array of shopping and leisure facilities are all within walking distance. The property provides very well proportioned and spacious accommodation comprising an excellent lounge/dining room, a good size kitchen and a small utility area. The first floor accommodation is equally impressive with 3 excellent sized bedrooms, two of which have ample fitted wardrobes and very spacious modern fitted bathroom. The rear garden is truly amazing, very well stocked and widens to the side. There is a detached garage and ample off-street parking too. This stunning home is double glazed and centrally heated and comes onto the market in exceptional condition. We are certain there will be stiff competition to secure this home and we therefore recommend your earliest attention.
Porch: Enclosed porch with double glazed door.
Entrance Hall: 14'8" x 5'10" (4.47m x 1.79m), Wooden front door, staircase to first floor with cupboards under, laminated wood flooring, coved ceiling.
Lounge/Dining Room: 27'3" x 11'9" (8.30m x 3.57m narrowing to 3.15m), Double glazed window to the front, double glazed patio doors to the garden, feature display fireplace, radiators, fitted carpet.
Kitchen: 8'10" x 7'9" (2.68m x 2.36m), Double glazed window to the rear, resin style sink unit with swan neck mixer tap, extensive range of wall and base units, cupboards and drawers,extensive working surfaces with splash back tiling, larder cupboard, integrated hob with oven and grill, space for fridge and freezer, laminated wood flooring.
Utility Area: 8'1" x 2'7" (2.46m x 0.80m), Double glazed door to garden, plumbing for washing machine, laminated wood flooring.
Landing: Double glazed window to the side, access to loft, fitted carpet.
Bedroom 1: 13'11" x 10'6" (4.24m x 3.19m), Double glazed window to the front (with extensive panoramic views over the valley), range of fitted wardrobes, radiator, coved ceiling, fitted carpet.
Bedroom 2: 12'12" x 10'4" (3.95m x 3.16m), Double glazed window to the rear, range of fitted wardrobes, radiator, coved ceiling, fitted carpet.
Bedroom 3: 8'4" x 7'5" (2.55m x 2.25m), Double glazed window to the front, radiator, coved ceiling, fitted carpet.
Bathroom: Double glazed frosted window to the side, fully tiled walls, inset spot lighting, panelled bath with glass shower screen, low-level WC, wash hand basin, heated towel rail, airing cupboard housing boiler and hot water tank, tiled flooring.
Rear Garden: Wider than average plot, patio area, flowerbeds and borders, mature shrubs and trees, greenhouse, vegetable patch and composting area, side access via gate.
Front Garden: Mature shrubs and trees, driveway with ample parking for 2-3 vehicles.
Deatched Garage
A REMARKABLE FAMILY HOME FOR A DISCERNING FAMILY. Situated in a most convenient and tranquil location this family home offers tremendous opportunity to extend to provide even more accommodation to a growing family (STPP). Situated on an elevated position, in a quiet Cul de Sac and yet within easy walking distance to well considered schools, such as Tubbenden Lane, Newstead as well as within catchment for Darrick Wood. Orpington Station and High Street with its vast array of shopping and leisure facilities are all within walking distance. The property provides very well proportioned and spacious accommodation comprising an excellent lounge/dining room, a good size kitchen and a small utility area. The first floor accommodation is equally impressive with 3 excellent sized bedrooms, two of which have ample fitted wardrobes and very spacious modern fitted bathroom. The rear garden is truly amazing, very well stocked and widens to the side. There is a detached garage and ample off-street parking too. This stunning home is double glazed and centrally heated and comes onto the market in exceptional condition. We are certain there will be stiff competition to secure this home and we therefore recommend your earliest attention.
Porch: Enclosed porch with double glazed door.
Entrance Hall: 14'8" x 5'10" (4.47m x 1.79m), Wooden front door, staircase to first floor with cupboards under, laminated wood flooring, coved ceiling.
Lounge/Dining Room: 27'3" x 11'9" (8.30m x 3.57m narrowing to 3.15m), Double glazed window to the front, double glazed patio doors to the garden, feature display fireplace, radiators, fitted carpet.
Kitchen: 8'10" x 7'9" (2.68m x 2.36m), Double glazed window to the rear, resin style sink unit with swan neck mixer tap, extensive range of wall and base units, cupboards and drawers,extensive working surfaces with splash back tiling, larder cupboard, integrated hob with oven and grill, space for fridge and freezer, laminated wood flooring.
Utility Area: 8'1" x 2'7" (2.46m x 0.80m), Double glazed door to garden, plumbing for washing machine, laminated wood flooring.
Landing: Double glazed window to the side, access to loft, fitted carpet.
Bedroom 1: 13'11" x 10'6" (4.24m x 3.19m), Double glazed window to the front (with extensive panoramic views over the valley), range of fitted wardrobes, radiator, coved ceiling, fitted carpet.
Bedroom 2: 12'12" x 10'4" (3.95m x 3.16m), Double glazed window to the rear, range of fitted wardrobes, radiator, coved ceiling, fitted carpet.
Bedroom 3: 8'4" x 7'5" (2.55m x 2.25m), Double glazed window to the front, radiator, coved ceiling, fitted carpet.
Bathroom: Double glazed frosted window to the side, fully tiled walls, inset spot lighting, panelled bath with glass shower screen, low-level WC, wash hand basin, heated towel rail, airing cupboard housing boiler and hot water tank, tiled flooring.
Rear Garden: Wider than average plot, patio area, flowerbeds and borders, mature shrubs and trees, greenhouse, vegetable patch and composting area, side access via gate.
Front Garden: Mature shrubs and trees, driveway with ample parking for 2-3 vehicles.
Deatched Garage
