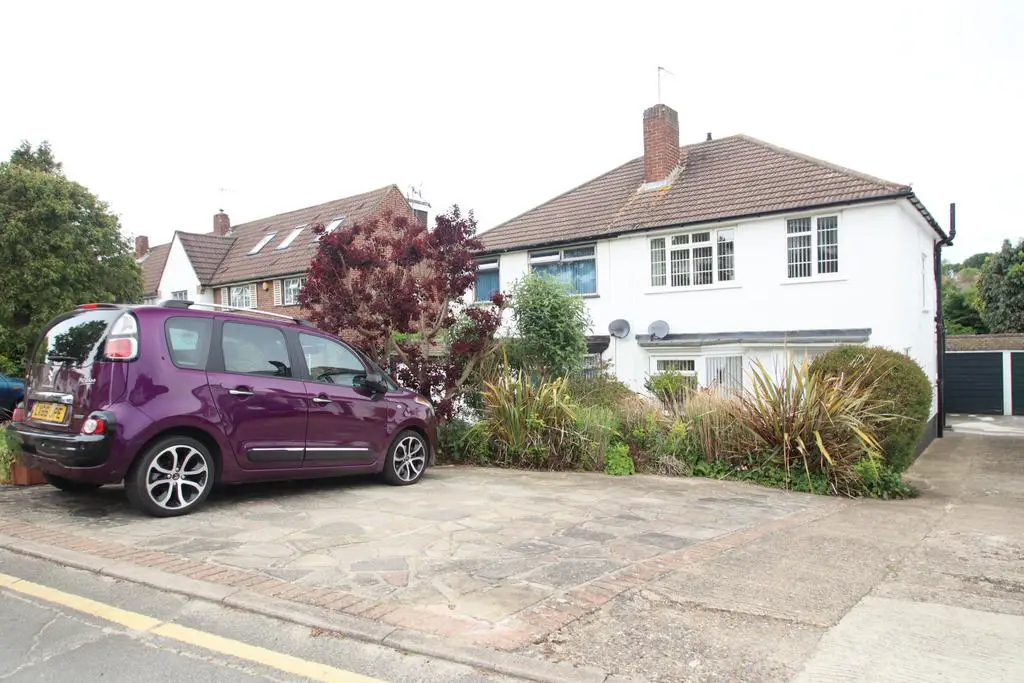
House For Sale £575,000
A STUNNING FAMILY HOME IN AN ENVIABLE LOCATION. Situated in a quiet Cul de Sac yet within easy walking distance to the highly prestigious Newstead Girls School and also Tubbenden and Darrick Wood schools. Orpington Station provides exquisite service to Central London and is again within walking distance. The property offers excellent accommodation for a family and comprises of a through lounge/dining room and a modern fitted kitchen to the ground floor. The first floor is equally well proportioned and spacious, offering 3 excellent sized bedrooms, all of which with wardrobes and a modern fitted bathroom. The rear garden is a mini paradise with every element for a gardener, those seeking outside entertainment and more. There is a very large garage with access via a shared driveway and ample off street parking for vehicles. The property is offered in truly pristine condition throughout with the benefit of high-quality double glazing, gas central heating and ready to move into without any work. In our opinion there is also ample opportunity to extend into the loft subject to planning. We highly recommend your earliest attention to avoid certain disappointment.
Entrance Hall: 12'5" x 5'6" (3.79m x 1.68m), Double glazed window to side, staircase to first floor with storage cupboard underneath, radiator, laminated wood flooring. Door to;
Lounge/Dining Room: 24'9" x 10'6" reducing to 8'9'' (7.55m x 3.21m reducting to 2.73m), Double glazed anglular bay window to front, double glazed french doors to rear garden, coved ceiling, feature display fireplace, upright radiators, fitted carpet. Door to;
Kitchen: 12'0" x 7'1" (3.66m x 2.15m), Double glazed window to side, double glazed door to rear garden, coved ceiling, inset spotlighting, extensive range of matching wall and base units and cupboards and drawers, display cabinet, resin sink unit with mixer tap, extensive working surfaces with splashback tiling, integrated electric oven and grill with hob and extractor hood over, space for American-style fridge freezer, plumbing for washing machine, laminated wood flooring.
Landing: Double glazed window to side, airing cupboard housing hot water cylinder, access to boarded and insulated loft, fitted carpet.
Bedroom 1: 12'12" x 8'10" (3.95m x 2.69m), Double glazed window to front, coved ceiling, fitted wardrobes, radiator, fitted carpet.
Bedroom 2: 10'8" x 11'5" (3.25m x 3.49m), Double glazed window to rear, coved ceiling, fitted wardrobes, radiator, fitted carpet.
Bedroom 3: 9'2" x 7'5" (2.80m x 2.26m), Double glazed window to front, coved ceiling, built-in wardrobe, radiator, fitted carpet.
Bathroom: 6'7" x 5'5" (2.01m x 1.65m), Double glazed frosted window to side, coved ceiling, fully-tiled walls, panelled bath with shower extension and glass shower screen, wash hand basin and low level W.C in vanity unit, upright chrome heated towel rail, vinyl wood effect flooring.
Rear Garden: Paved patio areas, traditional lawn, mature trees and shrubs, flowerbeds and borders, rockery area, summerhouse, greenhouse, composting area, potting shed, side access via gate, access to garage.
Garage: Up-and-over door, double glazed window to side, space for tumble dryer.
Front: Paved driveway providing off-street parking for 2-3 vehicles.
Entrance Hall: 12'5" x 5'6" (3.79m x 1.68m), Double glazed window to side, staircase to first floor with storage cupboard underneath, radiator, laminated wood flooring. Door to;
Lounge/Dining Room: 24'9" x 10'6" reducing to 8'9'' (7.55m x 3.21m reducting to 2.73m), Double glazed anglular bay window to front, double glazed french doors to rear garden, coved ceiling, feature display fireplace, upright radiators, fitted carpet. Door to;
Kitchen: 12'0" x 7'1" (3.66m x 2.15m), Double glazed window to side, double glazed door to rear garden, coved ceiling, inset spotlighting, extensive range of matching wall and base units and cupboards and drawers, display cabinet, resin sink unit with mixer tap, extensive working surfaces with splashback tiling, integrated electric oven and grill with hob and extractor hood over, space for American-style fridge freezer, plumbing for washing machine, laminated wood flooring.
Landing: Double glazed window to side, airing cupboard housing hot water cylinder, access to boarded and insulated loft, fitted carpet.
Bedroom 1: 12'12" x 8'10" (3.95m x 2.69m), Double glazed window to front, coved ceiling, fitted wardrobes, radiator, fitted carpet.
Bedroom 2: 10'8" x 11'5" (3.25m x 3.49m), Double glazed window to rear, coved ceiling, fitted wardrobes, radiator, fitted carpet.
Bedroom 3: 9'2" x 7'5" (2.80m x 2.26m), Double glazed window to front, coved ceiling, built-in wardrobe, radiator, fitted carpet.
Bathroom: 6'7" x 5'5" (2.01m x 1.65m), Double glazed frosted window to side, coved ceiling, fully-tiled walls, panelled bath with shower extension and glass shower screen, wash hand basin and low level W.C in vanity unit, upright chrome heated towel rail, vinyl wood effect flooring.
Rear Garden: Paved patio areas, traditional lawn, mature trees and shrubs, flowerbeds and borders, rockery area, summerhouse, greenhouse, composting area, potting shed, side access via gate, access to garage.
Garage: Up-and-over door, double glazed window to side, space for tumble dryer.
Front: Paved driveway providing off-street parking for 2-3 vehicles.
