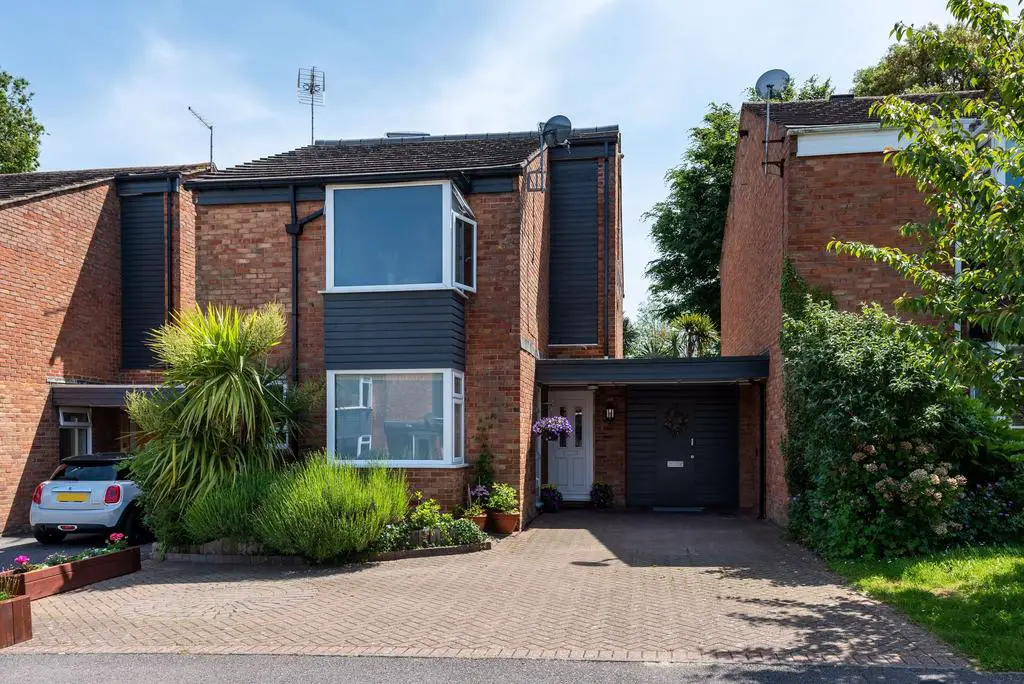
House For Sale £725,000
This deceptively spacious four double bedroom link detached family home has undergone a comprehensive programme of extension and modernisation creating what we consider to be a truly impressive family home. It is offered with no chain. Most conveniently located in this small close of similar properties within a short walk of the main line railway station and in turn the village shops and schooling for all age groups. Arranged over three floors, the accommodation briefly comprises, on the ground floor and accessed from the entrance canopy by a newly installed front door opening into the hallway. There is an inner lobby accessing both the re-fitted cloakroom/wc and a utility room formed by division of the attached garage, the remaining part of the garage is a useful storage room/workshop. The kitchen/breakfast room is dual aspect and bay fronted making it lovely light and airy and comprehensively re-fitted with High Gloss, soft close kitchen units under Quartz stone worktops and including many integrated and fitted kitchen appliances. New boiler and underfloor heating in lounge, hall, kitchen, en-suite and main bathroom. The living space has been enlarged single storey to the rear making for both a sitting room area and a dining room area, the sitting room has a Gazco fire as its focal point and has uPVC double glazed windows and double doors accessing the landscaped rear gardens.
On the first floor landing there is a built in storage cupboard, the landing access all principal first floor rooms. The master bedroom has an outlook to the rear of the property and includes a newly installed en-suite shower room/wc with large oversized shower cubicle. Bedroom two is similarly a double room with built in wardrobe/storage cupboards and a square bay window to the front aspect. The family bath and shower room on this floor is beautifully appointed with both a freestanding bath and a large oversized shower enclosure with twin headed shower with body jets.
On the second floor there are two evenly sized double bedrooms both with an outlook to the rear elevation. There is a further shower room/wc similarly fitted with a recently installed contemporary white suite.
Outside, a brick paved herringbone driveway/hardstanding provides off street parking for two to three vehicles and access to the aforementioned store room/workshop. The rear garden is pleasantly secluded by mature planting and includes a composite decked sun terrace, an area of shaped lawn with well stocked beds and borders.
EPC Rating: C
