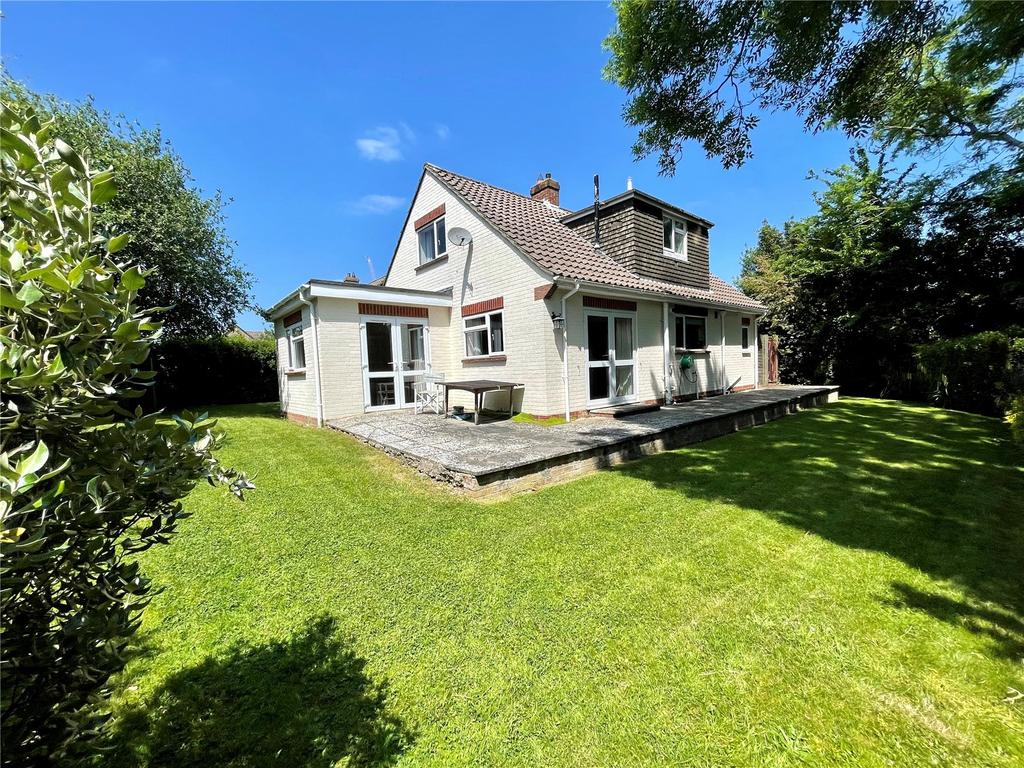
House For Sale £895,000
A detached three bedroom chalet bungalow constructed by Harvey Brothers during the 1960s with a later extension offering spacious accommodation. Pleasantly tucked away in a small close being completely screened and secluded with ample parking, single garage and a short distance from Lymington High Street. The property offers scope to extend subject to planning permission.
THE ACCOMMODATION COMPRISES:
(All measurements are approximate)
Entrance Porch
Flagstone step and door with side panel leading to
Entrance Hall
Stairs to first floor with two large storage cupboards under, radiator.
Sitting Room 13’4 x 24’
Fireplace with timber surround and shelved display alcove to one side, two radiators, door leading to rear garden, small pane double doors leading to
Study 11’6 x 8’8
Double doors leading onto adjoining terrace, radiator.
Kitchen 14’5 x 8’3
Wooden fronted floor standing and wall mounted cupboards and drawers with work surfaces incorporating a one and a quarter bowl single drainer stainless steel sink unit, double Neff built in oven, inset Neff four ring gas hob with extractor fan and light over, integrated dishwasher, integrated fridge and freezer, radiator, inset downlighters, cupboard housing Worcester wall mounted gas fired boiler, door to
Utility Room 5’5 x 6’
Cupboards and work surface with space for washing machine, radiator, half glazed door to rear garden.
Bedroom Three 11’10 x 11’6
Radiator, storage cupboard and shelves.
Shower Room
Fully tiled shower cubicle with mains shower, wc, wash basin and towel rail.
First Floor
Landing
Bedroom One 15’6 x 11’6
Double aspect room with walk-in bay to front, radiator, access to eaves, storage space, access to roof space.
Bedroom Two 13’4 x 11’6
Walk-in bay window to front, double aspect room, built-in wardrobe cupboards, shelved linen cupboard, eaves storage space, radiator.
Shower Room
Walk-in full width shower cubicle, wc, vanity wash basin with cupboard below, chrome towel rail.
Outside
Detached Garage
Constructed of matching brick elevations under a pitched tiled roof, up and over door to front, window to side, personal door to side.
Garden
The property is approached via a tarmac driveway giving access to a good-sized parking area. The front is screened by fencing with an area of garden and flower boarders which continue round to the side of the property. The rear is completely screened and secluded by close boarded fencing with well stocked shrub borders and a raised full width terrace along the rear of the property.
Council Tax – F
EPC Rating - D
THE ACCOMMODATION COMPRISES:
(All measurements are approximate)
Entrance Porch
Flagstone step and door with side panel leading to
Entrance Hall
Stairs to first floor with two large storage cupboards under, radiator.
Sitting Room 13’4 x 24’
Fireplace with timber surround and shelved display alcove to one side, two radiators, door leading to rear garden, small pane double doors leading to
Study 11’6 x 8’8
Double doors leading onto adjoining terrace, radiator.
Kitchen 14’5 x 8’3
Wooden fronted floor standing and wall mounted cupboards and drawers with work surfaces incorporating a one and a quarter bowl single drainer stainless steel sink unit, double Neff built in oven, inset Neff four ring gas hob with extractor fan and light over, integrated dishwasher, integrated fridge and freezer, radiator, inset downlighters, cupboard housing Worcester wall mounted gas fired boiler, door to
Utility Room 5’5 x 6’
Cupboards and work surface with space for washing machine, radiator, half glazed door to rear garden.
Bedroom Three 11’10 x 11’6
Radiator, storage cupboard and shelves.
Shower Room
Fully tiled shower cubicle with mains shower, wc, wash basin and towel rail.
First Floor
Landing
Bedroom One 15’6 x 11’6
Double aspect room with walk-in bay to front, radiator, access to eaves, storage space, access to roof space.
Bedroom Two 13’4 x 11’6
Walk-in bay window to front, double aspect room, built-in wardrobe cupboards, shelved linen cupboard, eaves storage space, radiator.
Shower Room
Walk-in full width shower cubicle, wc, vanity wash basin with cupboard below, chrome towel rail.
Outside
Detached Garage
Constructed of matching brick elevations under a pitched tiled roof, up and over door to front, window to side, personal door to side.
Garden
The property is approached via a tarmac driveway giving access to a good-sized parking area. The front is screened by fencing with an area of garden and flower boarders which continue round to the side of the property. The rear is completely screened and secluded by close boarded fencing with well stocked shrub borders and a raised full width terrace along the rear of the property.
Council Tax – F
EPC Rating - D
