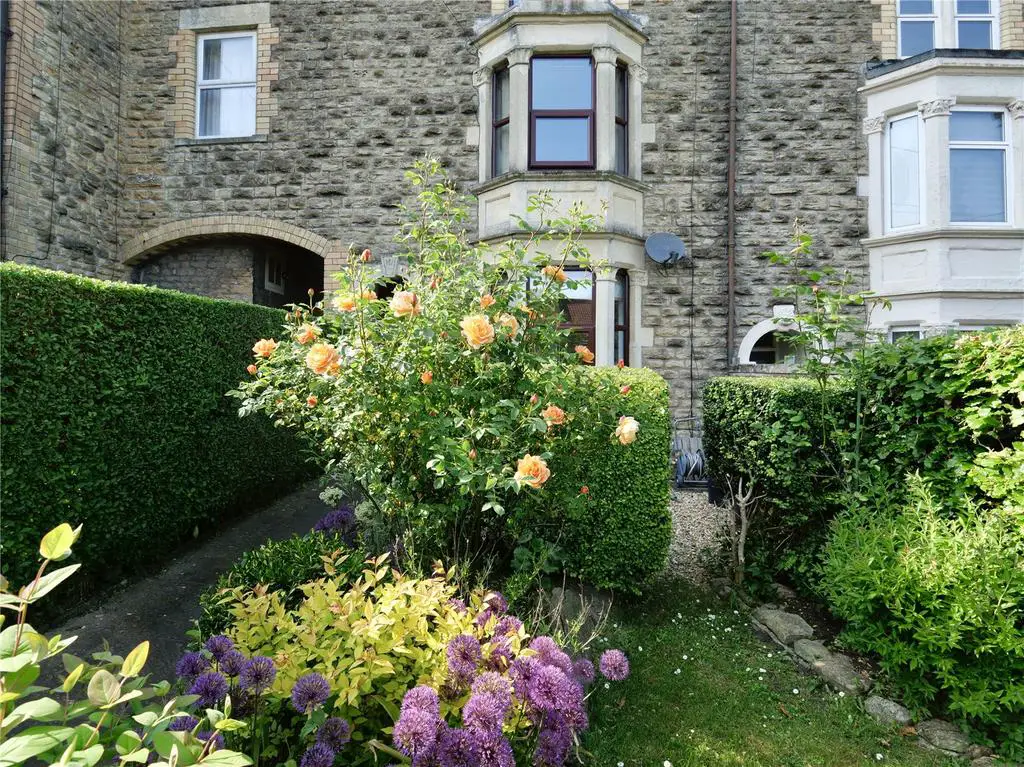
House For Sale £550,000
An immaculately presented three bedroom three storey period character home with private gardens, rear garage and front and rear parking, whilst set in a desirable location close to the thriving Frome town centre.
Killens are pleased to bring to the market an elegantly renovated Victorian terraced house in Summer hill. The property offers a well-proportioned open plan living space with a bay window to the front and a light filled kitchen/breakfast room overlooking the rear garden, three good sized bedrooms with one en-suite, and a modern family shower room. There is a useful cellar room, beautiful gardens, large garage and parking to both front and rear.
About the inside:
On entering the home, the front door leads into the entrance hallway, a door then leads into the bright open plan living room which enjoys a feature bay window to the front and has exposed wood flooring with a log burner inset into the fireplace. An archway leads into a dining area or snug, again with a feature fireplace.
The kitchen to the rear has a range of base and wall mounted cabinets with an integral oven and induction hob inset into the granite worktop, integrated dishwasher, washing machine and dryer. The kitchen has a belfast sink with the window looking onto the garden. The kitchen is finished in tiled flooring and offers room for a large family dining table and chairs positioned under the glassed roof enjoying uninterrupted sunshine.
The first floor provides a large double bedroom to the front with a feature bay window with built in wardrobes. There is a second double bedroom to the rear with views onto the garden. In between there is a fully tiled shower room. The top floor has a lovely light bedroom with an en-suite shower room.
The home is completed with a cellar room which is properly finished and accessed from a staircase from the living room which can also be used as a workroom/playroom. There is also another small cellar room housing the water softener.
About the outside:
Externally, the home enjoys an enclosed and carefully landscaped 100' rear garden, sectioned with a paved patio with steps leading down to a gravelled area. A path leads under the trees to another area of garden with attractively planted flower beds.
To the far end of the garden is a garage which measures 26’3” x 12’6” and a gate leading to the rear lane where there is an additional parking space.
To the front of the home is off street parking and a pretty front garden with lawn, roses and mature shrubs and hedges offering a degree of privacy.
Killens are pleased to bring to the market an elegantly renovated Victorian terraced house in Summer hill. The property offers a well-proportioned open plan living space with a bay window to the front and a light filled kitchen/breakfast room overlooking the rear garden, three good sized bedrooms with one en-suite, and a modern family shower room. There is a useful cellar room, beautiful gardens, large garage and parking to both front and rear.
About the inside:
On entering the home, the front door leads into the entrance hallway, a door then leads into the bright open plan living room which enjoys a feature bay window to the front and has exposed wood flooring with a log burner inset into the fireplace. An archway leads into a dining area or snug, again with a feature fireplace.
The kitchen to the rear has a range of base and wall mounted cabinets with an integral oven and induction hob inset into the granite worktop, integrated dishwasher, washing machine and dryer. The kitchen has a belfast sink with the window looking onto the garden. The kitchen is finished in tiled flooring and offers room for a large family dining table and chairs positioned under the glassed roof enjoying uninterrupted sunshine.
The first floor provides a large double bedroom to the front with a feature bay window with built in wardrobes. There is a second double bedroom to the rear with views onto the garden. In between there is a fully tiled shower room. The top floor has a lovely light bedroom with an en-suite shower room.
The home is completed with a cellar room which is properly finished and accessed from a staircase from the living room which can also be used as a workroom/playroom. There is also another small cellar room housing the water softener.
About the outside:
Externally, the home enjoys an enclosed and carefully landscaped 100' rear garden, sectioned with a paved patio with steps leading down to a gravelled area. A path leads under the trees to another area of garden with attractively planted flower beds.
To the far end of the garden is a garage which measures 26’3” x 12’6” and a gate leading to the rear lane where there is an additional parking space.
To the front of the home is off street parking and a pretty front garden with lawn, roses and mature shrubs and hedges offering a degree of privacy.