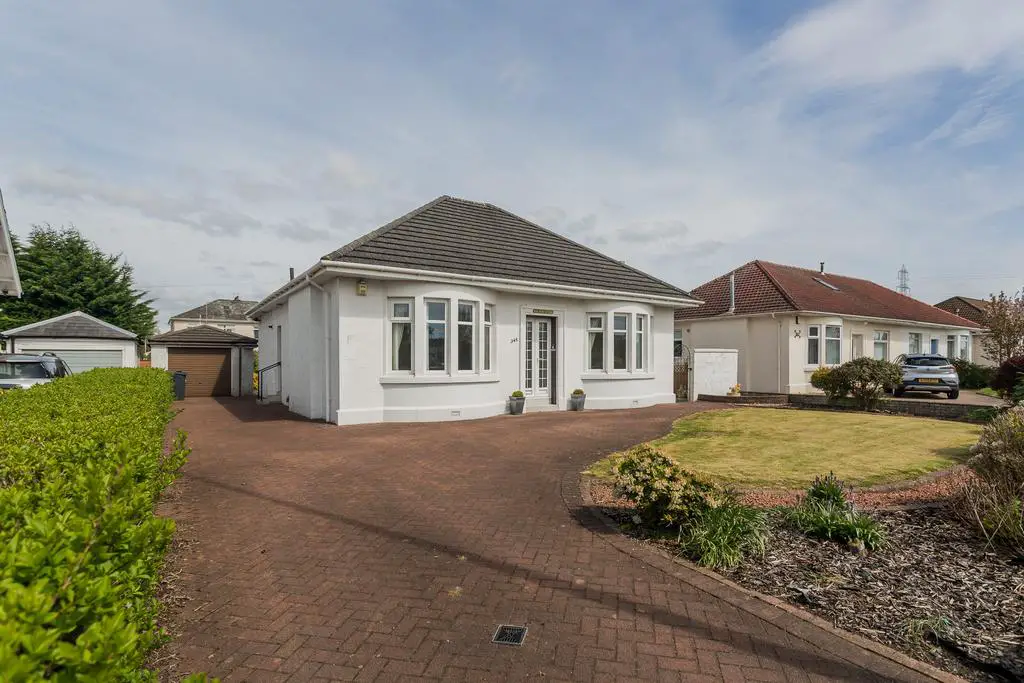
House For Sale £310,000
This extended detached bungalow is in excellent condition and is perfect for buyers looking for a property offering spacious, level accommodation. The property is currently a four apartment so can be used as a two or three bedroom and there is a great attic space that could be further development subject to the relevant permissions.
There is an inviting reception hallway that brings you into the house and has an access hatch to the attic with a pull down ladder. The principle lounge is to the front of the property and has a shallow bay window and a gas fire. On the opposite side of the hall, bedroom one mirrors the lounge and also has a shallow bay window but benefits from fitted wardrobes. Bedroom two has a window to the rear of the property and is another good sized double bedroom with fitted wardrobes and the addition of a handy sink. There is a stylish three piece shower room with a walk in shower, WC , sleek wash hand basin and a heated towel rail. The extension of the property projects to the rear and provides a second sitting room with space for a suite and a dining table. There are also French door which open to the patio area in the back garden. The kitchen is a great size and has a selection of fitted units with a breakfast bar style return. Appliances include a washing machine, under counter fridge and freezer, oven and hob. The kitchen is flooded in light from the skylight window and also has a window to the back garden and side access to the house.
The property further befits from gas central heating, double glazing and a spacious attic which could be converted into further accommodation subject to planning and permissions.
There is a monoblock driveway providing off street parking to the front and side of the house. The back garden is a beautiful feature of this property and has been thoughtfully laid out to provide plant beds, a drying green, a greenhouse with a power supply and an patio seating area ideal for al fresco dining. There is a good sized detached garage with power, light and a land line connection.
Dimensions
Lounge/ Bed 3 15’9 x 13’6
Bedroom 1 14’1 x 13’7
Bedroom 2 12’3 x 10’11
Shower Room 9’6 x 7’9
Sitting Room 19’8 x 10’3
Kitchen 16’3 x 9’10
Garage 25’0 x 10’8
There is an inviting reception hallway that brings you into the house and has an access hatch to the attic with a pull down ladder. The principle lounge is to the front of the property and has a shallow bay window and a gas fire. On the opposite side of the hall, bedroom one mirrors the lounge and also has a shallow bay window but benefits from fitted wardrobes. Bedroom two has a window to the rear of the property and is another good sized double bedroom with fitted wardrobes and the addition of a handy sink. There is a stylish three piece shower room with a walk in shower, WC , sleek wash hand basin and a heated towel rail. The extension of the property projects to the rear and provides a second sitting room with space for a suite and a dining table. There are also French door which open to the patio area in the back garden. The kitchen is a great size and has a selection of fitted units with a breakfast bar style return. Appliances include a washing machine, under counter fridge and freezer, oven and hob. The kitchen is flooded in light from the skylight window and also has a window to the back garden and side access to the house.
The property further befits from gas central heating, double glazing and a spacious attic which could be converted into further accommodation subject to planning and permissions.
There is a monoblock driveway providing off street parking to the front and side of the house. The back garden is a beautiful feature of this property and has been thoughtfully laid out to provide plant beds, a drying green, a greenhouse with a power supply and an patio seating area ideal for al fresco dining. There is a good sized detached garage with power, light and a land line connection.
Dimensions
Lounge/ Bed 3 15’9 x 13’6
Bedroom 1 14’1 x 13’7
Bedroom 2 12’3 x 10’11
Shower Room 9’6 x 7’9
Sitting Room 19’8 x 10’3
Kitchen 16’3 x 9’10
Garage 25’0 x 10’8
