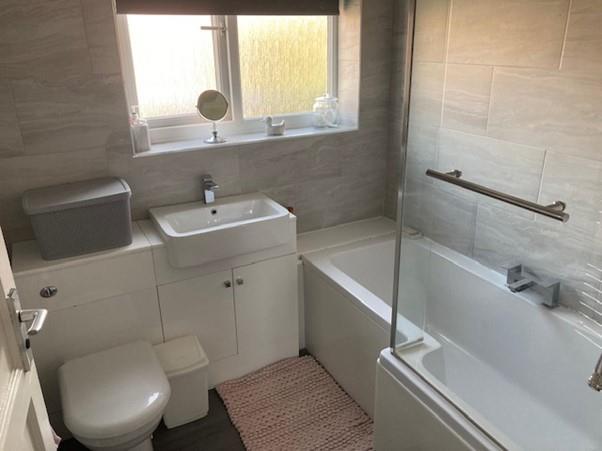
House For Sale £150,000
This well presented three-bedroom mid terrace property has been improved to a high standard by the current owner and is priced to sell so early viewing is strongly recommended. Briefly the property comprises: Lounge, Kitchen Diner, three bedrooms, and a bathroom whilst outside there are gardens to front and rear with outbuildings including a utility room and wc. Sutton cum Lound is a village three miles from Retford with amenities including a primary school, church and is close to the Wetlands Wildlife Park in Lound and the Idle Valley Nature Reserve. It is well situated for commuting being close to the A1 and the east coast mainline from Retford station.
Entrance Hall - 2.94m x 2.35m (9'7" x 7'8") - Providing access to the lounge, kitchen diner and stairs to first floor with coat hanger, shelving, window to front and radiator.
Lounge - 3.56m x 3.94m (11'8" x 12'11") - Feature fireplace with built in electric flame effect fire, TV point, double window to front and radiator.
Kitchen Diner - 6.96m x 3.93m (22'10" x 12'10") - Wall and base units with complimentary mottled worktops, integrated Beko electric oven, four ring induction hob with extractor fan over, fridge freezer and dishwasher, one and a half stainless steel sink with mixer tap, TV bracket, vinyl flooring, overhead fuse box with meter in cupboard, two windows to rear and vertical wall radiator.
A white upVC window leads to the rear porch which provides access to the enclosed passage via a further white uPVC door on the right, a wood door to the left leads to the rear garden and a further door opposite leads into the utility room and outside wc.
Utility Room And Wc - Accessed via the enclosed rear porch the utility room has plumbing for a washing machine, shelving, window to side and door leading into the wc.
First Floor Landing - 3.17m x 3.58m (10'4" x 11'8") - Providing access to the three bedrooms, bathroom, loft access with window to front and radiator.
Bedroom One - 4.45m x 3.09m (14'7" x 10'1") - A double bedroom with window to front and radiator.
Bedroom Two - 3.34m x 3.11m (10'11" x 10'2") - A double bedroom with spotlights to ceiling, double window to rear and radiator.
Bedroom Three - 2.15m x 3.28 (7'0" x 10'9") - Cupboard housing Baxi boiler, window to rear and radiator.
Bathroom - 2.01m x 2.00m (6'7" x 6'6") - Tiled throughout with matching white suite comprising panel bath with rainfall head shower over, unit housing a wash hand basin and low level flush wc, towel radiator, extractor fan, vinyl flooring and window to rear.
Outside - The front garden is laid to lawn with paving, mature borders and brick wall and leads to an enclosed passage which has a bin store and door into the rear porch accessing the rear garden.
The rear garden is laid to lawn with paving and security lighting. There are two store sheds.
Material Information - Tenure Type: Freehold
Council Tax Banding: Bassetlaw District Council Band A
Entrance Hall - 2.94m x 2.35m (9'7" x 7'8") - Providing access to the lounge, kitchen diner and stairs to first floor with coat hanger, shelving, window to front and radiator.
Lounge - 3.56m x 3.94m (11'8" x 12'11") - Feature fireplace with built in electric flame effect fire, TV point, double window to front and radiator.
Kitchen Diner - 6.96m x 3.93m (22'10" x 12'10") - Wall and base units with complimentary mottled worktops, integrated Beko electric oven, four ring induction hob with extractor fan over, fridge freezer and dishwasher, one and a half stainless steel sink with mixer tap, TV bracket, vinyl flooring, overhead fuse box with meter in cupboard, two windows to rear and vertical wall radiator.
A white upVC window leads to the rear porch which provides access to the enclosed passage via a further white uPVC door on the right, a wood door to the left leads to the rear garden and a further door opposite leads into the utility room and outside wc.
Utility Room And Wc - Accessed via the enclosed rear porch the utility room has plumbing for a washing machine, shelving, window to side and door leading into the wc.
First Floor Landing - 3.17m x 3.58m (10'4" x 11'8") - Providing access to the three bedrooms, bathroom, loft access with window to front and radiator.
Bedroom One - 4.45m x 3.09m (14'7" x 10'1") - A double bedroom with window to front and radiator.
Bedroom Two - 3.34m x 3.11m (10'11" x 10'2") - A double bedroom with spotlights to ceiling, double window to rear and radiator.
Bedroom Three - 2.15m x 3.28 (7'0" x 10'9") - Cupboard housing Baxi boiler, window to rear and radiator.
Bathroom - 2.01m x 2.00m (6'7" x 6'6") - Tiled throughout with matching white suite comprising panel bath with rainfall head shower over, unit housing a wash hand basin and low level flush wc, towel radiator, extractor fan, vinyl flooring and window to rear.
Outside - The front garden is laid to lawn with paving, mature borders and brick wall and leads to an enclosed passage which has a bin store and door into the rear porch accessing the rear garden.
The rear garden is laid to lawn with paving and security lighting. There are two store sheds.
Material Information - Tenure Type: Freehold
Council Tax Banding: Bassetlaw District Council Band A
