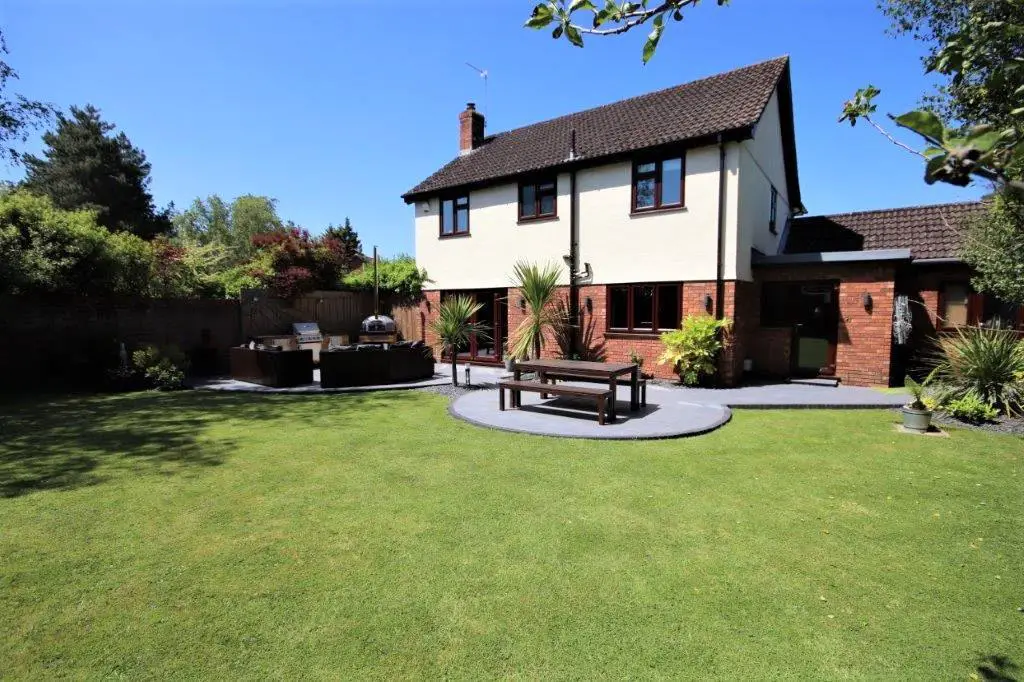
House For Sale £750,000
Situated in the much sought after Cedar Way which benefits from a direct public entrance into the local nature reserve, renowned for its local beauty and perfect for walks, this immaculately presented stunning four/five - bedroom detached family home has been renovated to an extremely high standard and boasts many upgraded elements.
The delightful, landscaped garden is exceptionally secluded with a large porcelain tiled terrace and further lawned area and includes an outdoor kitchen and pizza oven.
GROUND FLOOR
Upon entering the hallway, the bespoke staircase with glass balustrades and integral LED lighting are welcoming features.
Attractive kitchen to front aspect, with integrated double oven, microwave, hob & dishwasher, breakfast bar and further seating area
Open plan dining room /living room overlooking the gardens, a bright and airy space perfect for entertaining, with feature fireplace with gas fire and French doors leading onto the terrace,
Separate utility room with door to the double garage and further door to the garden
Downstairs Cloakroom with underfloor heating.
Bedroom 5 / study with window to front aspect.
FIRST FLOOR
Master bedroom, dual aspect with range of built in storage and spacious ensuite bathroom.
Bedrooms two and three are both double with built in wardrobes.
Bedroom four, with window to rear aspect with range of built in storage.
Luxury Porcelanosa bathroom with oversized bath with shower over and integrated Bluetooth system
The mature and private enclosed rear garden which has been recently professionally landscaped features an extensive porcelain tiled terrace and includes an outdoor kitchen and pizza oven together with exterior lighting, creating a welcoming and stylish dining area.
Off road parking and double garage with electric doors.
Study - 3.15m x 2.51m (10'4" x 8'3") -
Sitting Room - 4.88m x 4.82m (16'0" x 15'9") -
Dining Room - 3.48m x 3.40m (11'5" x 11'2") -
Kitchen/Breakfast Room - 3.83 x 3.42 (12'6" x 11'2") -
Utility Room - 2.74 x 2.40 (8'11" x 7'10") -
Master Bedroom - 3.85 x 3.36 (12'7" x 11'0") -
Ensuite - 2.23 x 1.78 (7'3" x 5'10") -
Bedroom Two - 4.05 x 3.18 (13'3" x 10'5") -
Bedroom Three - 3.36 x 2.88 (11'0" x 9'5") -
Bedroom Four - 3.28 x 2.82 (10'9" x 9'3") -
Bathroom - 2.14 x 1.64 (7'0" x 5'4") -
Double Garage - 5.14 x 4.76 (16'10" x 15'7") -
The delightful, landscaped garden is exceptionally secluded with a large porcelain tiled terrace and further lawned area and includes an outdoor kitchen and pizza oven.
GROUND FLOOR
Upon entering the hallway, the bespoke staircase with glass balustrades and integral LED lighting are welcoming features.
Attractive kitchen to front aspect, with integrated double oven, microwave, hob & dishwasher, breakfast bar and further seating area
Open plan dining room /living room overlooking the gardens, a bright and airy space perfect for entertaining, with feature fireplace with gas fire and French doors leading onto the terrace,
Separate utility room with door to the double garage and further door to the garden
Downstairs Cloakroom with underfloor heating.
Bedroom 5 / study with window to front aspect.
FIRST FLOOR
Master bedroom, dual aspect with range of built in storage and spacious ensuite bathroom.
Bedrooms two and three are both double with built in wardrobes.
Bedroom four, with window to rear aspect with range of built in storage.
Luxury Porcelanosa bathroom with oversized bath with shower over and integrated Bluetooth system
The mature and private enclosed rear garden which has been recently professionally landscaped features an extensive porcelain tiled terrace and includes an outdoor kitchen and pizza oven together with exterior lighting, creating a welcoming and stylish dining area.
Off road parking and double garage with electric doors.
Study - 3.15m x 2.51m (10'4" x 8'3") -
Sitting Room - 4.88m x 4.82m (16'0" x 15'9") -
Dining Room - 3.48m x 3.40m (11'5" x 11'2") -
Kitchen/Breakfast Room - 3.83 x 3.42 (12'6" x 11'2") -
Utility Room - 2.74 x 2.40 (8'11" x 7'10") -
Master Bedroom - 3.85 x 3.36 (12'7" x 11'0") -
Ensuite - 2.23 x 1.78 (7'3" x 5'10") -
Bedroom Two - 4.05 x 3.18 (13'3" x 10'5") -
Bedroom Three - 3.36 x 2.88 (11'0" x 9'5") -
Bedroom Four - 3.28 x 2.82 (10'9" x 9'3") -
Bathroom - 2.14 x 1.64 (7'0" x 5'4") -
Double Garage - 5.14 x 4.76 (16'10" x 15'7") -
