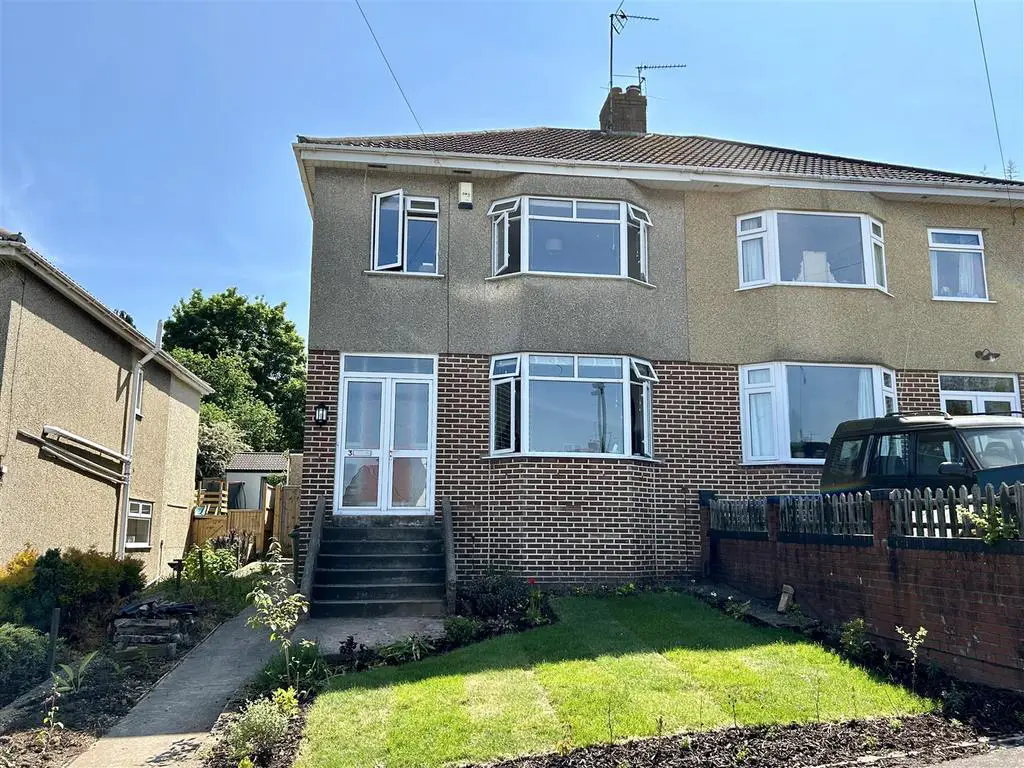
House For Sale £420,000
A beautifully refurbished 1950s Semi boasting a great size Westerly facing rear garden, garage and parking. Situated in a popular location close to local schooling, parks and with the A4 Bath Road with direct links to Bristol and Bath within easy reach. In brief, the accommodation comprises an entrance porch and hallway, a bayed lounge, an open-plan kitchen dining room with a utility off and three bedrooms and a re-fitted bathroom to the first floor. Whilst outside there's a front garden and an enclosed rear garden presented with a sizeable patio with an outbuilding and lawn with flower borders and a wildlife garden with a pond. Beautifully presented and with stripped floorboards on the ground floor, one most definitely worth a viewing.
Accommodation Comprises -
Entrance Porch - uPVC double glazed entrance doors, original part glazed door with surround into:-
Hallway - Spindled staircase rising to the first floor with a storage cupboard under, utility cupboards, stripped floorboards, radiator, period style Oak doors accessing:-
Lounge - 4.4 x 3.65 (14'5" x 11'11") - uPVC double glazed bay window to the front aspect, stripped floorboards, radiator.
Kitchen Dining Room -
Dining Area - 3.8 x 3.1 (12'5" x 10'2") - uPVC double glazed French doors opening onto the rear garden, stripped floorboards, radiator, opening into the kitchen.
Kitchen - 2.83 x 2.3 (9'3" x 7'6") - uPVC double glazed window to the side and fitted with a modern range of shaker wall and base units with woodblock worktops with tiling and an inset ceramic drainer sink, built-in electric oven and induction hob with an extractor chimney over, integrated dishwasher and fridge freezer, tiled flooring and door to the utility room.
Utility - 1.57 x 1.6 (5'1" x 5'2") - Plumbing for a washing machine and space for a dryer with worktops over and wall units. uPVC double glazed window and door to the rear garden.
Landing - Balastrude landing, access hatch with a built-in ladder to the loft space, period style Oak doors to-
Bedroom One - 4.35 x 3.4 (14'3" x 11'1") - uPVC double glazed window to the front aspect, radiator.
Bedroom Two - 3.8 x 3.25 (12'5" x 10'7") - uPVC double glazed window to the rear aspect, airing cupboard with a radiator, radiator.
Bedroom Three - 2.74 x 2.1 (8'11" x 6'10") - uPVC double glazed window to front aspect, radiator.
Bathroom - 1.67 x 2.1 (5'5" x 6'10") - Modern fitted suite comprising w.c, pedestal wash hand basin and a panelled bath with a mains thermostatic monsoon shower, Metro tiled walls and tiled flooring, chrome heated towel rail, extractor fan and a uPVC double glazed window to the rear.
Outside - Front- Laid to lawn with flower borders, steps to the entrance and pathway to a side gate.
Rear- Sizeable, enclosed rear garden boasting a Westerly aspect. Initial patio area with an outbuilding with power and lighting. A great size lawn with raised borders. Fenced-off wildlife garden with a pond.
Garage - Situated in a small rank opposite with a parking space to its front.
Additional Images -
Accommodation Comprises -
Entrance Porch - uPVC double glazed entrance doors, original part glazed door with surround into:-
Hallway - Spindled staircase rising to the first floor with a storage cupboard under, utility cupboards, stripped floorboards, radiator, period style Oak doors accessing:-
Lounge - 4.4 x 3.65 (14'5" x 11'11") - uPVC double glazed bay window to the front aspect, stripped floorboards, radiator.
Kitchen Dining Room -
Dining Area - 3.8 x 3.1 (12'5" x 10'2") - uPVC double glazed French doors opening onto the rear garden, stripped floorboards, radiator, opening into the kitchen.
Kitchen - 2.83 x 2.3 (9'3" x 7'6") - uPVC double glazed window to the side and fitted with a modern range of shaker wall and base units with woodblock worktops with tiling and an inset ceramic drainer sink, built-in electric oven and induction hob with an extractor chimney over, integrated dishwasher and fridge freezer, tiled flooring and door to the utility room.
Utility - 1.57 x 1.6 (5'1" x 5'2") - Plumbing for a washing machine and space for a dryer with worktops over and wall units. uPVC double glazed window and door to the rear garden.
Landing - Balastrude landing, access hatch with a built-in ladder to the loft space, period style Oak doors to-
Bedroom One - 4.35 x 3.4 (14'3" x 11'1") - uPVC double glazed window to the front aspect, radiator.
Bedroom Two - 3.8 x 3.25 (12'5" x 10'7") - uPVC double glazed window to the rear aspect, airing cupboard with a radiator, radiator.
Bedroom Three - 2.74 x 2.1 (8'11" x 6'10") - uPVC double glazed window to front aspect, radiator.
Bathroom - 1.67 x 2.1 (5'5" x 6'10") - Modern fitted suite comprising w.c, pedestal wash hand basin and a panelled bath with a mains thermostatic monsoon shower, Metro tiled walls and tiled flooring, chrome heated towel rail, extractor fan and a uPVC double glazed window to the rear.
Outside - Front- Laid to lawn with flower borders, steps to the entrance and pathway to a side gate.
Rear- Sizeable, enclosed rear garden boasting a Westerly aspect. Initial patio area with an outbuilding with power and lighting. A great size lawn with raised borders. Fenced-off wildlife garden with a pond.
Garage - Situated in a small rank opposite with a parking space to its front.
Additional Images -
