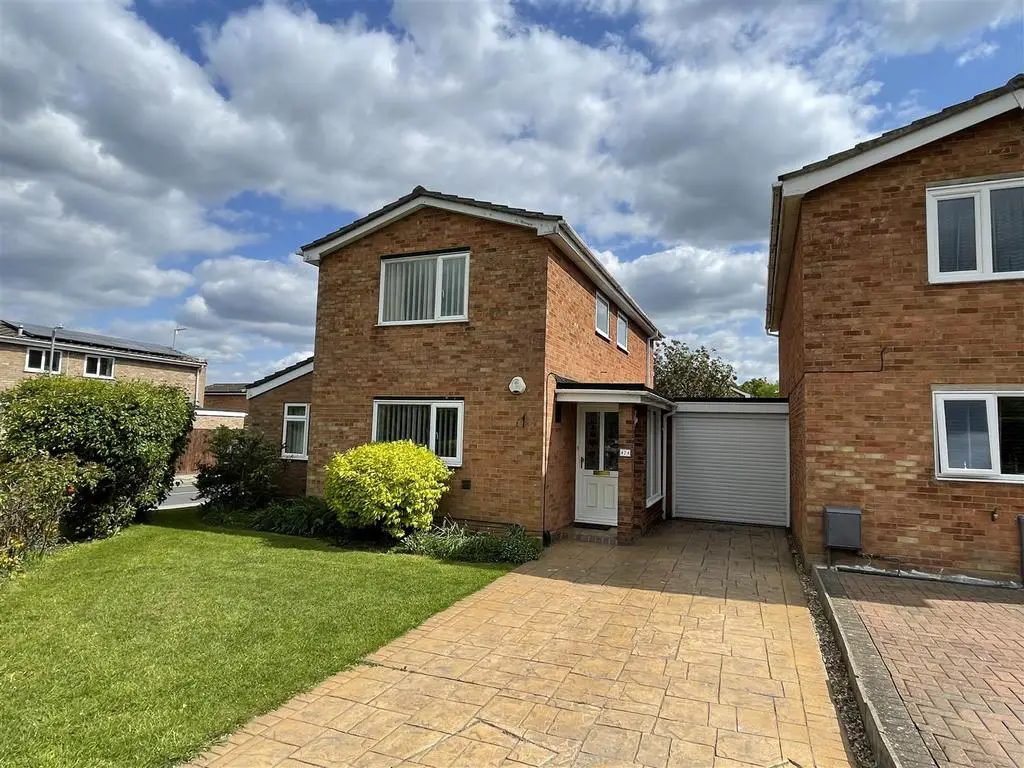
House For Sale £315,000
A well maintained three bedroom attached (via the garages) house, offering versatile accommodation with a ground floor annexe or additional family rooms, situated to the south west of Ipswich's town centre.
Description - A well maintained attached house, (only by the garage) offering versatile accommodation having been extended in the early 90s to add a single storey extension in the form of an annexe or used as additional family space. The property is situated on a good sized corner plot with attractive gardens and benefits from a garage and off road parking.
Location - The house is situated on the southwest of Ipswich's town centre, within a short drive of local shops and amenities as well as schools for age groups. The town centre is close at hand with its flourishing shopping centre, rejuvenated water front with bars and restaurant and Ipswich's mainline railway station with direct service to London's Liverpool Street.
Entrance Hall - Radiator.
Cloakroom - Low level wc and wash hand basin.
Sitting Room - 7.29m x 4.04m (23'11 x 13'3) - Double glazed patio doors to rear garden, stone fireplace with electric fire, two radiators. Doors to
Kitchen/Diner - 4.04m x 2.44m (13'3 x 8) - Double glazed windows to front and rear, fitted units incorporating sink unit and single drainer with cupboards under, adjacent rolled worktops with cupboards and drawers under and plumbing for washing machine and tumble dryer. Range of eye level units.
Annexe/Inner Hall - Radiator
Bedroom Four/Study - 2.69m x 2.69m (8'10 x 8'10) - Double glazed window to front and radiator.
Sitting Room/Snug - 2.90m x 2.69m (9'6 x 8'10) - Double glazed window to rear and radiator
Shower Room - 1.75m x 1.65m (5'9 x 5'5) - Grey coloured suite with fully tiled shower cubicle, low level wc, bidet, wash hand basin and radiator.
Rear Hall - Double glazed door to rear garden and further door to garage.
Landing - Double glazed window to side, access to loft, built in linen cupboard Gas fired boiler radiator.
Bedroom One - 4.04m x 3.12m (13'3 x 10'3) - Double glazed window to rear, fitted wardrobe to one wall.
Bedroom Two - 4.04m x 2.49m (13'3 x 8'2) - Double glazed window to front and radiator.
Bedroom Three - 2.49m x 2.24m (8'2 x 7'4) - Double glazed window to side, fitted wardrobe and radiator.
Bathroom - 2.18m x 1.50m (7'2 x 4'11) - Double glazed window to side, fully tiled shower cubicle, low level wc and wash and basin, fitted cupboards and radiator.
Outside And Gardens - There is a front lawned garden with flower and shrub beds. Front drive leads to the garage (12 x 8 min with two further areas extra) with electric roller door. There is a 28' rear garden with a patio to immediate rear leading onto an attractive lawned garden with well stocked flower and shrub borders.
Services - Mains drainage, electric, gas and water all connected to the property.
Tenure: Freehold.
Description - A well maintained attached house, (only by the garage) offering versatile accommodation having been extended in the early 90s to add a single storey extension in the form of an annexe or used as additional family space. The property is situated on a good sized corner plot with attractive gardens and benefits from a garage and off road parking.
Location - The house is situated on the southwest of Ipswich's town centre, within a short drive of local shops and amenities as well as schools for age groups. The town centre is close at hand with its flourishing shopping centre, rejuvenated water front with bars and restaurant and Ipswich's mainline railway station with direct service to London's Liverpool Street.
Entrance Hall - Radiator.
Cloakroom - Low level wc and wash hand basin.
Sitting Room - 7.29m x 4.04m (23'11 x 13'3) - Double glazed patio doors to rear garden, stone fireplace with electric fire, two radiators. Doors to
Kitchen/Diner - 4.04m x 2.44m (13'3 x 8) - Double glazed windows to front and rear, fitted units incorporating sink unit and single drainer with cupboards under, adjacent rolled worktops with cupboards and drawers under and plumbing for washing machine and tumble dryer. Range of eye level units.
Annexe/Inner Hall - Radiator
Bedroom Four/Study - 2.69m x 2.69m (8'10 x 8'10) - Double glazed window to front and radiator.
Sitting Room/Snug - 2.90m x 2.69m (9'6 x 8'10) - Double glazed window to rear and radiator
Shower Room - 1.75m x 1.65m (5'9 x 5'5) - Grey coloured suite with fully tiled shower cubicle, low level wc, bidet, wash hand basin and radiator.
Rear Hall - Double glazed door to rear garden and further door to garage.
Landing - Double glazed window to side, access to loft, built in linen cupboard Gas fired boiler radiator.
Bedroom One - 4.04m x 3.12m (13'3 x 10'3) - Double glazed window to rear, fitted wardrobe to one wall.
Bedroom Two - 4.04m x 2.49m (13'3 x 8'2) - Double glazed window to front and radiator.
Bedroom Three - 2.49m x 2.24m (8'2 x 7'4) - Double glazed window to side, fitted wardrobe and radiator.
Bathroom - 2.18m x 1.50m (7'2 x 4'11) - Double glazed window to side, fully tiled shower cubicle, low level wc and wash and basin, fitted cupboards and radiator.
Outside And Gardens - There is a front lawned garden with flower and shrub beds. Front drive leads to the garage (12 x 8 min with two further areas extra) with electric roller door. There is a 28' rear garden with a patio to immediate rear leading onto an attractive lawned garden with well stocked flower and shrub borders.
Services - Mains drainage, electric, gas and water all connected to the property.
Tenure: Freehold.
