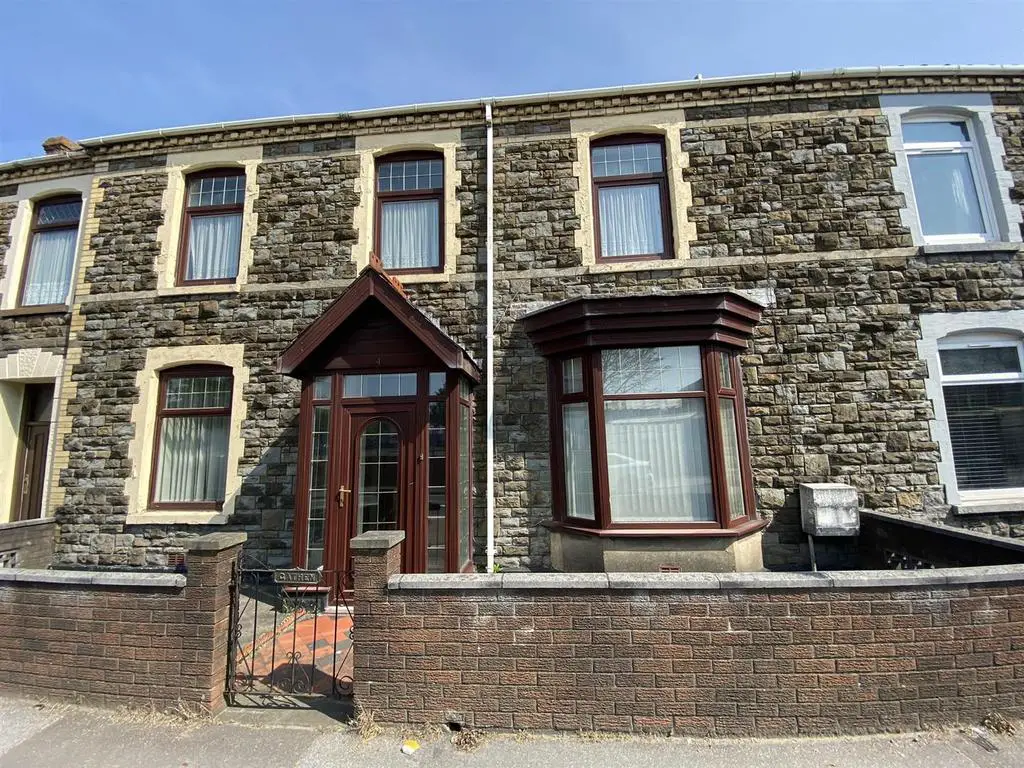
House For Sale £95,000
Davies Craddock are pleased to present this four bedroom terraced property in Pembrey Road, LLanelli in an ideal location for those looking to be close to the town centre.
This property comes in need of updating however has an abundance of potential due to its size and once renovation and redecoration works have taken place this would be an ideal home for a family, investor or someone simply looking for a spacious house a stonesthrow from the centre of town.
Llanelli is fast becoming one of the most desirable areas to live in Wales due to its seaside location and the prospects of development in the area coming from recent investments that are set to turn the town into a vibrant and popular destination for home buyers and tourists.
The property benefits from spacious rooms within and a low maintenance courtyard externally, and must be seen for prospective buyers to appreciate its potential.
The house comprises of;
Entrance - Door into:
Hallway - Stairs to first floor, under stairs storage cupboard, radiator.
Lounge - 4.98m x 3.48m approx (16'4 x 11'5 approx) - Bay window to fore, feature fireplace, two radiators.
Sitting Room - 4.37m x 3.28m approx (14'4 x 10'9 approx) - Window to fore, two alcoves with shelving, two radiators.
Dining Room - 5.28m x 3.18m approx (17'4 x 10'5 approx) - Box bay window to side, built in storage cupboards, door into pantry, radiator.
Kitchen - 3.23m x 2.90m approx (10'7 x 9'6 approx) - Window and door to side, tiled flooring, wall and base units with worktop over, space for washing machine, cooker and fridge freezer, sink and drainer.
First Floor Landing - Window to fore, split landing, loft access.
Bedroom One - 4.39m x 3.48m approx (14'5 x 11'5 approx) - Window to fore, built in wardrobes, storage cupboard, radiator.
Bedroom Two - 4.42m x 3.28m approx (14'6 x 10'9 approx) - Window to fore, storage cupboard, radiators.
Bedroom Three - 3.40m x 3.18m approx (11'2 x 10'5 approx) - Window to side, radiator.
Bedroom Four - 3.15m x 2.57m approx (10'4 x 8'5 approx) - Window to side, storage cupboatd, radiator.
Bathroom - 2.13m x 1.98m approx (7' x 6'6 approx) - Vinyl flooring, W/C, pedestal wash hand basin, bath, radiator.
Externally - Enclosed rear garden, paved patio area, off road parking to rear, outbuildings.
This property comes in need of updating however has an abundance of potential due to its size and once renovation and redecoration works have taken place this would be an ideal home for a family, investor or someone simply looking for a spacious house a stonesthrow from the centre of town.
Llanelli is fast becoming one of the most desirable areas to live in Wales due to its seaside location and the prospects of development in the area coming from recent investments that are set to turn the town into a vibrant and popular destination for home buyers and tourists.
The property benefits from spacious rooms within and a low maintenance courtyard externally, and must be seen for prospective buyers to appreciate its potential.
The house comprises of;
Entrance - Door into:
Hallway - Stairs to first floor, under stairs storage cupboard, radiator.
Lounge - 4.98m x 3.48m approx (16'4 x 11'5 approx) - Bay window to fore, feature fireplace, two radiators.
Sitting Room - 4.37m x 3.28m approx (14'4 x 10'9 approx) - Window to fore, two alcoves with shelving, two radiators.
Dining Room - 5.28m x 3.18m approx (17'4 x 10'5 approx) - Box bay window to side, built in storage cupboards, door into pantry, radiator.
Kitchen - 3.23m x 2.90m approx (10'7 x 9'6 approx) - Window and door to side, tiled flooring, wall and base units with worktop over, space for washing machine, cooker and fridge freezer, sink and drainer.
First Floor Landing - Window to fore, split landing, loft access.
Bedroom One - 4.39m x 3.48m approx (14'5 x 11'5 approx) - Window to fore, built in wardrobes, storage cupboard, radiator.
Bedroom Two - 4.42m x 3.28m approx (14'6 x 10'9 approx) - Window to fore, storage cupboard, radiators.
Bedroom Three - 3.40m x 3.18m approx (11'2 x 10'5 approx) - Window to side, radiator.
Bedroom Four - 3.15m x 2.57m approx (10'4 x 8'5 approx) - Window to side, storage cupboatd, radiator.
Bathroom - 2.13m x 1.98m approx (7' x 6'6 approx) - Vinyl flooring, W/C, pedestal wash hand basin, bath, radiator.
Externally - Enclosed rear garden, paved patio area, off road parking to rear, outbuildings.
