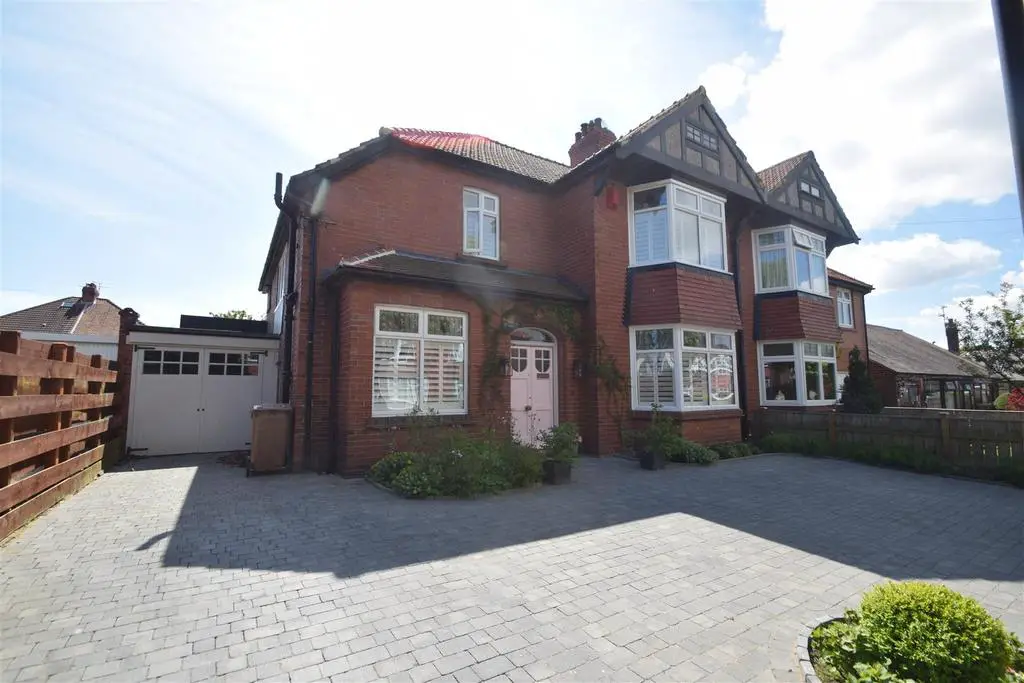
House For Sale £625,000
Embleys are delighted to be instructed in the sale of this outstanding, recently renovated and extended, semi detached house which is perfectly located within a sought after residential area. One of the finest of its type currently available, it boasts a wealth of bespoke and designer features, with period charm, has no upper chain and is ideal for contemporary family life.
This stunning three bedroom property is set over two floors and consists of a vestibule and impressive entrance hallway leading to an elegant lounge, study and fabulous extended dining kitchen & family room. This gorgeous room accommodates a large dining table as well as substantial Island with breakfast bar and lounge area. With a good range of units, Quartz worktops, integrated appliances and fantastic wood burning stove, this whole room is flooded with natural light from the substantial skylights, windows and French doors leading to the rear garden. Completing the ground floor there is a utility area and a downstairs WC benefitting from an integrated WC and countertop washbasin. To the first floor there are three stylish bedrooms, one with an beautiful ensuite and a family bathroom with free standing bath, rainfall shower, countertop washbasin and WC. There is also a loft area to the second floor with Velux window, and externally there is driveway parking, attached garage, front garden, beautiful South West facing rear garden.
The fabulous location, generous size, superb layout, amazing condition and exceptional bespoke features of this property makes for an exciting opportunity which can only be truly appreciated by a visit.
Monkseaton is a characterful place which proudly holds on to its history, whilst moving seamlessly with the times.
This lovely little village has exceptional public transport, great schools and diverse shopping. Its closeness to Whitley Bay allows it to benefit from everything the larger town offers, whilst its smaller setting delivers a very strong sense of community.
Vestibule -
Entrance Hallway -
Lounge - 5.487 x 4.442 (18'0" x 14'6") -
Open Plan Dining Kitchen & Family Room - 9.462 x 9.383 (31'0" x 30'9") -
Utility Area -
Study - 3.333 x 2.925 (10'11" x 9'7") -
Downstairs Wc -
Landing -
Bedroom One - 5.564 x 4.439 (18'3" x 14'6") -
Bedroom Two - 4.522 x 4.003 (14'10" x 13'1") -
Ensuite -
Bedroom Three - 4.202 x 2.556 (13'9" x 8'4") -
Bathroom Wc - 3.888 x 3.289 (12'9" x 10'9") -
Loft Area - 6.331 x 4.527 (20'9" x 14'10") -
Garage - 4.684 x 2.671 (15'4" x 8'9") -
Front Garden -
Rear Garden -
This stunning three bedroom property is set over two floors and consists of a vestibule and impressive entrance hallway leading to an elegant lounge, study and fabulous extended dining kitchen & family room. This gorgeous room accommodates a large dining table as well as substantial Island with breakfast bar and lounge area. With a good range of units, Quartz worktops, integrated appliances and fantastic wood burning stove, this whole room is flooded with natural light from the substantial skylights, windows and French doors leading to the rear garden. Completing the ground floor there is a utility area and a downstairs WC benefitting from an integrated WC and countertop washbasin. To the first floor there are three stylish bedrooms, one with an beautiful ensuite and a family bathroom with free standing bath, rainfall shower, countertop washbasin and WC. There is also a loft area to the second floor with Velux window, and externally there is driveway parking, attached garage, front garden, beautiful South West facing rear garden.
The fabulous location, generous size, superb layout, amazing condition and exceptional bespoke features of this property makes for an exciting opportunity which can only be truly appreciated by a visit.
Monkseaton is a characterful place which proudly holds on to its history, whilst moving seamlessly with the times.
This lovely little village has exceptional public transport, great schools and diverse shopping. Its closeness to Whitley Bay allows it to benefit from everything the larger town offers, whilst its smaller setting delivers a very strong sense of community.
Vestibule -
Entrance Hallway -
Lounge - 5.487 x 4.442 (18'0" x 14'6") -
Open Plan Dining Kitchen & Family Room - 9.462 x 9.383 (31'0" x 30'9") -
Utility Area -
Study - 3.333 x 2.925 (10'11" x 9'7") -
Downstairs Wc -
Landing -
Bedroom One - 5.564 x 4.439 (18'3" x 14'6") -
Bedroom Two - 4.522 x 4.003 (14'10" x 13'1") -
Ensuite -
Bedroom Three - 4.202 x 2.556 (13'9" x 8'4") -
Bathroom Wc - 3.888 x 3.289 (12'9" x 10'9") -
Loft Area - 6.331 x 4.527 (20'9" x 14'10") -
Garage - 4.684 x 2.671 (15'4" x 8'9") -
Front Garden -
Rear Garden -
Houses For Sale Beechwood Avenue
Houses For Sale West Avenue
Houses For Sale Northcote Avenue
Houses For Sale Brantwood Avenue
Houses For Sale Eastfield Avenue
Houses For Sale Oakland Road
Houses For Sale Woodleigh Road
Houses For Sale Pykerley Road
Houses For Sale Cauldwell Close
Houses For Sale Windsor Road
Houses For Sale West Avenue
Houses For Sale Northcote Avenue
Houses For Sale Brantwood Avenue
Houses For Sale Eastfield Avenue
Houses For Sale Oakland Road
Houses For Sale Woodleigh Road
Houses For Sale Pykerley Road
Houses For Sale Cauldwell Close
Houses For Sale Windsor Road
