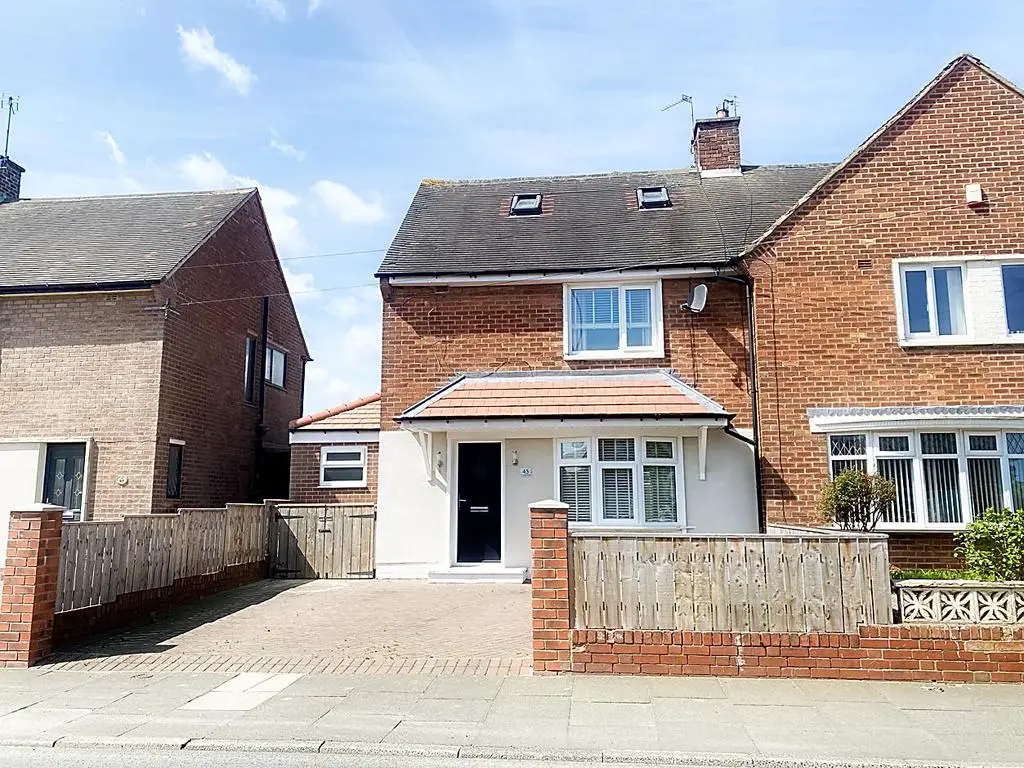
House For Sale £285,000
A really SUPER FAMILY HOME! Very much EXTENDED and IMPROVED in recent times, this FREEHOLD house now provides accommodation over THREE FLOORS and has been EXTENDED TO THE FRONT AND REAR on the ground floor. The ground floor has an attractive living room, a good sized dining room, and a lovely extended kitchen. In addition, there is a utility room and a cloakroom. The first floor has two DOUBLE bedrooms, and a refurbished bathroom, and on the top floor, there is a lovely MASTER BEDROOM.
Ennerdale Road is located in Marden, with convenient access to local amenities, OFSTED rated "Good" schools, and of course the beautiful Longsands Beach and Kind Edwards Bay.
Council tax band B, Energy Rating TBC. Call next2buy ltd to arrange a viewing -[use Contact Agent Button].
Hallway - 2.89 x 1.84 (9'5" x 6'0") - Double glazed composite entrance door, stairs to the first floor landing, double glazed window, wood effect flooring, radiator.
Utility Room - 1.44 x 1.44 (4'8" x 4'8") - Plumbed for washing machine.
Wc - 1.44 x 1.88 (4'8" x 6'2") - Comprising; WC and wash hand basin. Double glazed window and ladder style radiator.
Kitchen - 5.24 x 2.72 (17'2" x 8'11") - Fitted with a modern range of wall and base units with contrasting work surfaces over, integrated oven and microwave, induction hob with extractor hood over, integrated wine cooler and single drainer sink unit. Double glazed windows, part tiled walls, double glazed external door leading to the rear garden.
Dining Area - 2.50 x 2.47 (8'2" x 8'1") - Double glazed window, radiator and double glazed sliding doors to the rear garden. Open plan to lounge and kitchen.
Lounge - 3.92 x 3.50 (12'10" x 11'5") - Double glazed bow window, feature fireplace with living flame effect fire, radiator. Open plan to dining area.
Landing - Double glazed window, stairs to the second flor landing.
Bedroom 2 - 3.41 x 3.05 (11'2" x 10'0") - Double glazed window, radiator.
Bedroom 3 - 3.44 x 3.08 (11'3" x 10'1") - Double glazed window, radiator.
Bathroom - 2.35 x 2.32 (7'8" x 7'7") - Fitted with a three piece suite comprising; bath with shower over, WC and wash hand basin. Double glazed windows, tiling to walls and floor, radiator.
Second Floor Landing - Access to bedroom one.
Bedroom 1 - 4.60 x 3.59 (15'1" x 11'9") - Double glazed Velux style windows to the front elevation and double glazed window to the rear, radiator.
External - Externally the front is block paved and provides off street parking for two vehicles. There is a lovely west facing garden to the rear which is low maintenance and has artificial turf, decking and a fenced perimeter.
Ennerdale Road is located in Marden, with convenient access to local amenities, OFSTED rated "Good" schools, and of course the beautiful Longsands Beach and Kind Edwards Bay.
Council tax band B, Energy Rating TBC. Call next2buy ltd to arrange a viewing -[use Contact Agent Button].
Hallway - 2.89 x 1.84 (9'5" x 6'0") - Double glazed composite entrance door, stairs to the first floor landing, double glazed window, wood effect flooring, radiator.
Utility Room - 1.44 x 1.44 (4'8" x 4'8") - Plumbed for washing machine.
Wc - 1.44 x 1.88 (4'8" x 6'2") - Comprising; WC and wash hand basin. Double glazed window and ladder style radiator.
Kitchen - 5.24 x 2.72 (17'2" x 8'11") - Fitted with a modern range of wall and base units with contrasting work surfaces over, integrated oven and microwave, induction hob with extractor hood over, integrated wine cooler and single drainer sink unit. Double glazed windows, part tiled walls, double glazed external door leading to the rear garden.
Dining Area - 2.50 x 2.47 (8'2" x 8'1") - Double glazed window, radiator and double glazed sliding doors to the rear garden. Open plan to lounge and kitchen.
Lounge - 3.92 x 3.50 (12'10" x 11'5") - Double glazed bow window, feature fireplace with living flame effect fire, radiator. Open plan to dining area.
Landing - Double glazed window, stairs to the second flor landing.
Bedroom 2 - 3.41 x 3.05 (11'2" x 10'0") - Double glazed window, radiator.
Bedroom 3 - 3.44 x 3.08 (11'3" x 10'1") - Double glazed window, radiator.
Bathroom - 2.35 x 2.32 (7'8" x 7'7") - Fitted with a three piece suite comprising; bath with shower over, WC and wash hand basin. Double glazed windows, tiling to walls and floor, radiator.
Second Floor Landing - Access to bedroom one.
Bedroom 1 - 4.60 x 3.59 (15'1" x 11'9") - Double glazed Velux style windows to the front elevation and double glazed window to the rear, radiator.
External - Externally the front is block paved and provides off street parking for two vehicles. There is a lovely west facing garden to the rear which is low maintenance and has artificial turf, decking and a fenced perimeter.
