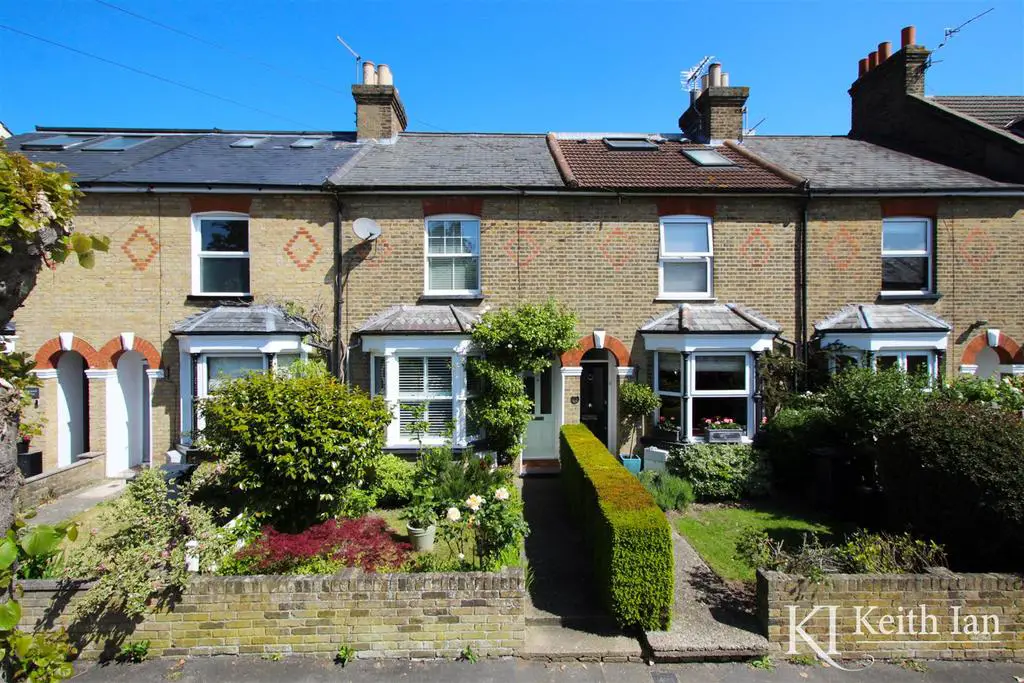
House For Sale £435,000
Keith Ian is delighted to offer for sale this stunning Victorian character house, in sought after West Cheshunt. This beautifully presented home has many period features comprising a large reception and dining room with original wood flooring, recently fitted plantation shutters and three well-proportioned bedrooms. This property comes with gas central heating, a working gas fire, full double glazing and benefits from a mature 80' rear garden. There is also scope to extend to the rear and into the loft STPP.
This property is located close to local amenities and schools, as well as being a short drive to the A10 and M25 with great links into London and just over a mile from Cheshunt Railway Station.
Entrance - The property is entered via part double glazed front door to: -
Entrance Hall - Wood veneer flooring, smooth ceiling with inset lighting and coving, stairs to first floor, radiator with cover and door to: -
Lounge - 3.28m x 3.12m (10'9 x 10'3) - Double glazed bay window to front with sash windows, exposed timber flooring, TV point, radiator with cover, radiator, attractive marble fire surround with gas fire and marble hearth, coved ceiling, under stair storage cupboard, sash window to rear with door to: -
Dining Room - 3.43m x 3.12m (11'3 x 10'3) -
Kitchen - 3.10m x 2.44m (10'2 x 8'00) - Window to side, fitted with a range of wall and base units with roll top work surfaces over incorporating one and half stainless steel sink unit with mixer tap, cooker point, space for fridge/freezer, plumbing for dishwasher, wood veneer flooring, tiled splash backs, smooth ceiling with inset lighting and door to: -
Utility Area - This is where the boiler is located and plumbing for a washing machine: -
Downstairs Bathroom - 2.44m x 2.01m (8'00 x 6'7) - Double glazed window to side, fitted with a three piece suite comprising low level W.C with push button flush, pedestal wash hand basin, panel enclosed bath with separate shower above, vinyl flooring, tiled splash backs, heated towel rail: -
Conservatory - 3.15m x 1.42m (10'4 x 4'8) - Double glazed UPVC french doors to rear garden, wood flooring, exposed brickwork: -
Bedroom One - 4.09m x 3.28m (13'5 x 10'9) - Double glazed sash window to front, coved ceiling, radiator, inset lighting, fitted wardrobe: -
Bedroom Two - 3.43m x 2.57m (11'3 x 8'5) - Double glazed window to rear, smooth ceiling with coving, radiator, wood veneer flooring: -
Bedroom Three - 3.10m x 2.36m (10'2 x 7'9) - Double glazed window to rear, radiator: -
Large Enclosed Rear Garden - Approx 80'' Mainly laid to lawn, decked area, well stocked flower and shrub beds, two garden sheds, outside light and tap: -
Shed With Power -
What3words - ///fuzzy.fever.mobile
This property is located close to local amenities and schools, as well as being a short drive to the A10 and M25 with great links into London and just over a mile from Cheshunt Railway Station.
Entrance - The property is entered via part double glazed front door to: -
Entrance Hall - Wood veneer flooring, smooth ceiling with inset lighting and coving, stairs to first floor, radiator with cover and door to: -
Lounge - 3.28m x 3.12m (10'9 x 10'3) - Double glazed bay window to front with sash windows, exposed timber flooring, TV point, radiator with cover, radiator, attractive marble fire surround with gas fire and marble hearth, coved ceiling, under stair storage cupboard, sash window to rear with door to: -
Dining Room - 3.43m x 3.12m (11'3 x 10'3) -
Kitchen - 3.10m x 2.44m (10'2 x 8'00) - Window to side, fitted with a range of wall and base units with roll top work surfaces over incorporating one and half stainless steel sink unit with mixer tap, cooker point, space for fridge/freezer, plumbing for dishwasher, wood veneer flooring, tiled splash backs, smooth ceiling with inset lighting and door to: -
Utility Area - This is where the boiler is located and plumbing for a washing machine: -
Downstairs Bathroom - 2.44m x 2.01m (8'00 x 6'7) - Double glazed window to side, fitted with a three piece suite comprising low level W.C with push button flush, pedestal wash hand basin, panel enclosed bath with separate shower above, vinyl flooring, tiled splash backs, heated towel rail: -
Conservatory - 3.15m x 1.42m (10'4 x 4'8) - Double glazed UPVC french doors to rear garden, wood flooring, exposed brickwork: -
Bedroom One - 4.09m x 3.28m (13'5 x 10'9) - Double glazed sash window to front, coved ceiling, radiator, inset lighting, fitted wardrobe: -
Bedroom Two - 3.43m x 2.57m (11'3 x 8'5) - Double glazed window to rear, smooth ceiling with coving, radiator, wood veneer flooring: -
Bedroom Three - 3.10m x 2.36m (10'2 x 7'9) - Double glazed window to rear, radiator: -
Large Enclosed Rear Garden - Approx 80'' Mainly laid to lawn, decked area, well stocked flower and shrub beds, two garden sheds, outside light and tap: -
Shed With Power -
What3words - ///fuzzy.fever.mobile
