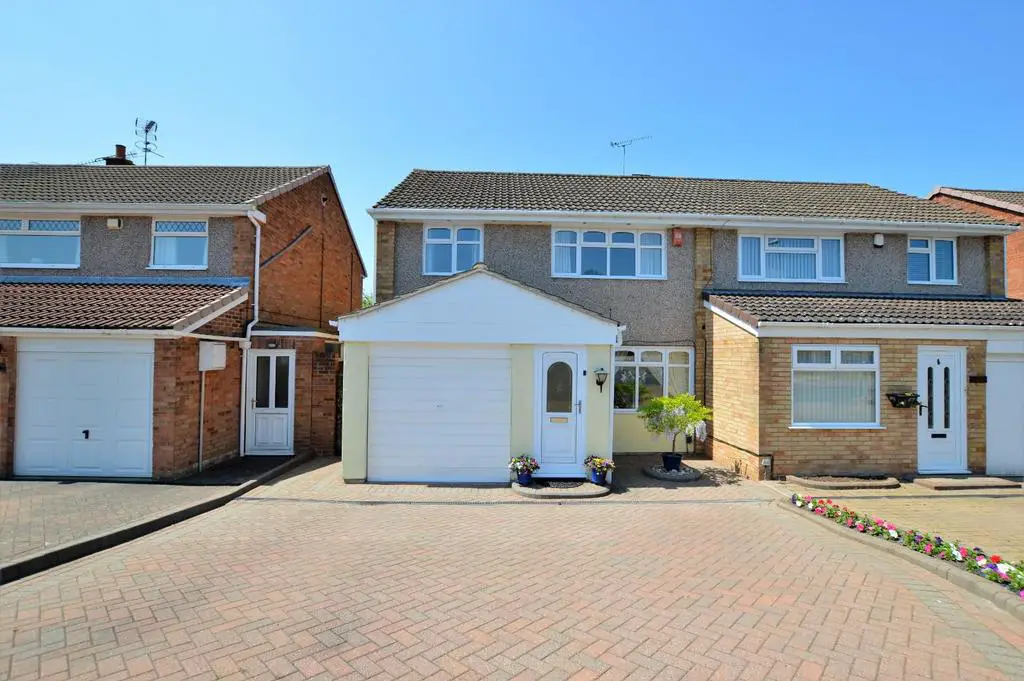
House For Sale £280,000
Nestled within a popular residential area of Glen Parva and having excellent road and public transport links to the city, Fosse Park retail outlet and the motorways, is this immaculately presented and extended semi-detached family home.
The property benefits from gas central heating and double glazing, and comprises of an entrance porch, a very spacious living room with French doors opening to the dining room, which has fabulous views over the landscaped garden. A door off leads into the open-plan fitted kitchen with several fitted appliances and double glazed door to the side.
Stairs from the living room lead up to the first floor landing, which has two separate storage cupboards and doors off to all three well proportioned double bedrooms and the modern three piece family bathroom suite, including a shower over the bath.
Outside, the beautiful rear garden is a place to relax and unwind with family and friends, and has a flagstone pathway leading to the summerhouse, some flower and plants borders, lawn, and raised decking seating area. The front block paved driveway provides the off road parking spaces for the property and access to the garage.
This home is a fabulous example of a traditional style home that is presented in move-in condition and in our opinion is a must-view. To find out more about this lovely home, call your local Hunters estate agents Wigston on[use Contact Agent Button] and arrange your viewing.
Porch - Double glazed window and door, radiator.
Living Room - 6.71 x 3.54 (22'0" x 11'7") - Double glazed window, inset fireplace and surround, radiator, stairs to first floor, French doors to dining room.
Dining Room - 3.28 x 2.03 (10'9" x 6'7") - Double glazed window, radiator, double glazed French doors to garden.
Kitchen-Diner - 6.09 x 2.30 (19'11" x 7'6") - Double glazed windows, wall and base units, integrated oven and hob with extractor over, inset Belfast sink, integrated dishwasher, integrated fridge-freezer, space for washing machine, radiator, double glazed door to side.
Landing - Storage cupboards, doors to first floor rooms.
Bedroom One - 3.54 x 4.29 max (11'7" x 14'0" max) - Double glazed window, fitted wardrobes, radiator.
Bedroom Two - 4.06 x 2.25 (13'3" x 7'4") - Double glazed window, fitted wardrobe, radiator.
Bedroom Three - 3.35 x 2.38 (10'11" x 7'9") - Double glazed window, radiator.
Bathroom - 2.26 x 1.84 (7'4" x 6'0") - Double glazed window, bath with shower over and screen, vanity unit with inset wash hand basin and low level wc, heated towel rail.. extractor fan.
Garage - 5.80 x 2.35 (19'0" x 7'8") - Power and lighting, up and over door, door to side.
Outside - Enclosed garden with lawn and flagstone pathway, raised decking seating area, summer house, block paved driveway and garage.
Material Information - Wigston - Tenure Type; Freehold
EPC Rating; C
Council Tax Banding; C
The property benefits from gas central heating and double glazing, and comprises of an entrance porch, a very spacious living room with French doors opening to the dining room, which has fabulous views over the landscaped garden. A door off leads into the open-plan fitted kitchen with several fitted appliances and double glazed door to the side.
Stairs from the living room lead up to the first floor landing, which has two separate storage cupboards and doors off to all three well proportioned double bedrooms and the modern three piece family bathroom suite, including a shower over the bath.
Outside, the beautiful rear garden is a place to relax and unwind with family and friends, and has a flagstone pathway leading to the summerhouse, some flower and plants borders, lawn, and raised decking seating area. The front block paved driveway provides the off road parking spaces for the property and access to the garage.
This home is a fabulous example of a traditional style home that is presented in move-in condition and in our opinion is a must-view. To find out more about this lovely home, call your local Hunters estate agents Wigston on[use Contact Agent Button] and arrange your viewing.
Porch - Double glazed window and door, radiator.
Living Room - 6.71 x 3.54 (22'0" x 11'7") - Double glazed window, inset fireplace and surround, radiator, stairs to first floor, French doors to dining room.
Dining Room - 3.28 x 2.03 (10'9" x 6'7") - Double glazed window, radiator, double glazed French doors to garden.
Kitchen-Diner - 6.09 x 2.30 (19'11" x 7'6") - Double glazed windows, wall and base units, integrated oven and hob with extractor over, inset Belfast sink, integrated dishwasher, integrated fridge-freezer, space for washing machine, radiator, double glazed door to side.
Landing - Storage cupboards, doors to first floor rooms.
Bedroom One - 3.54 x 4.29 max (11'7" x 14'0" max) - Double glazed window, fitted wardrobes, radiator.
Bedroom Two - 4.06 x 2.25 (13'3" x 7'4") - Double glazed window, fitted wardrobe, radiator.
Bedroom Three - 3.35 x 2.38 (10'11" x 7'9") - Double glazed window, radiator.
Bathroom - 2.26 x 1.84 (7'4" x 6'0") - Double glazed window, bath with shower over and screen, vanity unit with inset wash hand basin and low level wc, heated towel rail.. extractor fan.
Garage - 5.80 x 2.35 (19'0" x 7'8") - Power and lighting, up and over door, door to side.
Outside - Enclosed garden with lawn and flagstone pathway, raised decking seating area, summer house, block paved driveway and garage.
Material Information - Wigston - Tenure Type; Freehold
EPC Rating; C
Council Tax Banding; C