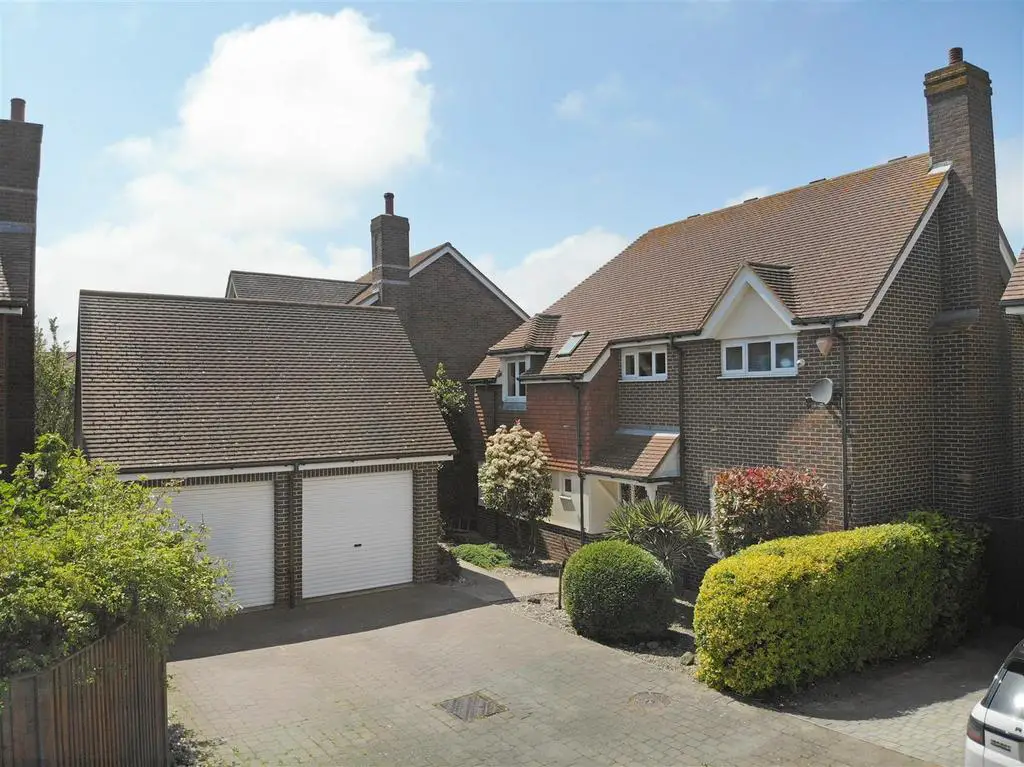
House For Sale £800,000
CR Real Estate are proud to offer to the market, this spacious four-bedroom detached house located in the picturesque chalk headland of North Foreland within the thriving coastal town of Broadstairs.
Set over two floors this large family home offers ample living accommodation for any growing family; plus the most amazing views across local farmland, North Foreland golf course and the Joss Bay coastline in the distance. As well as it being ready to move into with neutral décor throughout, meaning that this home is easily adaptable to add your own personal touches and style.
The ground floor of this property comprises of a large and centralised entrance hall, generously sized lounge with feature fireplace and access to the conservatory which benefits from underfloor heating and stunning views across the surrounding fields, downstairs W/C, additional reception room which is currently utilised as an office, kitchen with separate utility space, and diner which offers breath-taking views over the back garden. The first floor offers a storage cupboard, the family bathroom, and four double bedrooms; of which the master benefits from an en-suite shower room.
Externally, this home is perfect for anyone who loves to spend time outdoors as the rear garden attached to this property is of grand proportions and benefits from a paved patio area and large two part grass lawn. Additionally, this home offers off-road parking to the front with a driveway and double garage which also has a spacious loft for extra storage.
Foreland Heights is well located within the community and is close by to a variety of local amenities, shops and schools including St.Peters-In-Thanet Church of England Junior School, Callis Grange Nursery and Infant School, Stone Bay Special School, St Joseph's Catholic Primary School, The Charles Dickens School, Upton Junior School, and Dane Court School. For commuters Broadstairs train station is within a 5 minute drive and offers great railway links.
Lounge - 5.48 x 3.69 (17'11" x 12'1") -
Dining Room - 3.60 x 2.74 (11'9" x 8'11") -
Kitchen - 3.24 x 2.97 (10'7" x 9'8") -
Office - 3.45 x 3.24 (11'3" x 10'7") -
Wc - 1.69 x 1.32 (5'6" x 4'3") -
Utility Room - 2.12 x 1.66 (6'11" x 5'5") -
Conservatory - 3.69 x 2.74 (12'1" x 8'11") -
Bedroom 1 - 4.24 x 3.69 (13'10" x 12'1") -
En Suite - 3.13 x 1.10 (10'3" x 3'7") -
Bedroom 2 - 3.60 x 3.19 (11'9" x 10'5") -
Bedroom 3 - 3.24 x 2.97 (10'7" x 9'8") -
Bedroom 4 - 3.24 x 3.18 (10'7" x 10'5") -
Bathroom - 1.98 x 1.95 (6'5" x 6'4") -
Garage Loft - 5.67 x 3.24 (18'7" x 10'7") -
Set over two floors this large family home offers ample living accommodation for any growing family; plus the most amazing views across local farmland, North Foreland golf course and the Joss Bay coastline in the distance. As well as it being ready to move into with neutral décor throughout, meaning that this home is easily adaptable to add your own personal touches and style.
The ground floor of this property comprises of a large and centralised entrance hall, generously sized lounge with feature fireplace and access to the conservatory which benefits from underfloor heating and stunning views across the surrounding fields, downstairs W/C, additional reception room which is currently utilised as an office, kitchen with separate utility space, and diner which offers breath-taking views over the back garden. The first floor offers a storage cupboard, the family bathroom, and four double bedrooms; of which the master benefits from an en-suite shower room.
Externally, this home is perfect for anyone who loves to spend time outdoors as the rear garden attached to this property is of grand proportions and benefits from a paved patio area and large two part grass lawn. Additionally, this home offers off-road parking to the front with a driveway and double garage which also has a spacious loft for extra storage.
Foreland Heights is well located within the community and is close by to a variety of local amenities, shops and schools including St.Peters-In-Thanet Church of England Junior School, Callis Grange Nursery and Infant School, Stone Bay Special School, St Joseph's Catholic Primary School, The Charles Dickens School, Upton Junior School, and Dane Court School. For commuters Broadstairs train station is within a 5 minute drive and offers great railway links.
Lounge - 5.48 x 3.69 (17'11" x 12'1") -
Dining Room - 3.60 x 2.74 (11'9" x 8'11") -
Kitchen - 3.24 x 2.97 (10'7" x 9'8") -
Office - 3.45 x 3.24 (11'3" x 10'7") -
Wc - 1.69 x 1.32 (5'6" x 4'3") -
Utility Room - 2.12 x 1.66 (6'11" x 5'5") -
Conservatory - 3.69 x 2.74 (12'1" x 8'11") -
Bedroom 1 - 4.24 x 3.69 (13'10" x 12'1") -
En Suite - 3.13 x 1.10 (10'3" x 3'7") -
Bedroom 2 - 3.60 x 3.19 (11'9" x 10'5") -
Bedroom 3 - 3.24 x 2.97 (10'7" x 9'8") -
Bedroom 4 - 3.24 x 3.18 (10'7" x 10'5") -
Bathroom - 1.98 x 1.95 (6'5" x 6'4") -
Garage Loft - 5.67 x 3.24 (18'7" x 10'7") -
