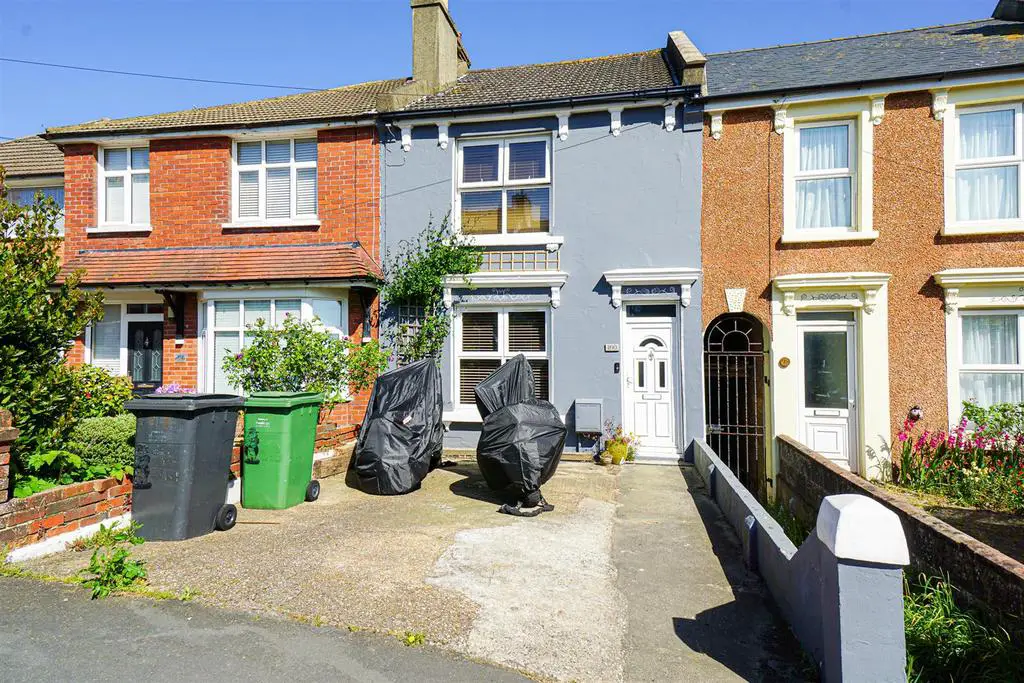
House For Sale £325,000
Located in this highly sought-after Clive Vale region of Hastings is this EXCEPTIONALLY WELL-PRESENTED TWO BEDROOMED, TWO RECEPTION ROOM, OLDER STYLE MID TERRACED HOUSE with OFF ROAD PARKING and a BEAUTIFULLY PRESENTED PRIVATE REAR GARDEN.
The property offers SPACIOUS ACCOMODATION throughout comprising an entrance hallway, lounge, SEPARATE DINING ROOM, kitchen, first floor landing, TWO DOUBLE BEDROOMS with the master benefitting from its own EN-SUITE WC in addition to a separate bathroom. The property also enjoys PLEASANT VIEWS to the rear aspect and externally boasts a PRIVATE AND SECLUDED REAR GARDEN with multiple seating areas ideal for entertaining, whilst to the front there is OFF ROAD PARKING.
The property is located within this highly sought-after Clive Vale region of Hastings, within close proximity to Hastings historic Old Town and Ore Village. Please call now to arrange you immediate viewing to avoid disappointment.
Private Front Door - Leading to;
Entrance Vestibule - Doorway to;
Hallway - Stairs rising to first floor accommodation, radiator, door to;
Lounge - 3.33m x 3.25m (10'11 x 10'8) - Feature fire surround, double glazed window to front aspect, radiator, picture rail, television point.
Dining Room - 4.32m x 3.23m (14'2 x 10'7) - Under stairs storage cupboard, double glazed window to rear aspect, radiator, picture rail, wall mounted thermostat control.
Kitchen - 3.12m x 1.93m (10'3 x 6'4) - Comprising a range of eye and base level units with worksurfaces over, four ring gas hob with extractor above and oven below, space and plumbing for washing machine, space and plumbing for dishwasher, stainless steel inset sink with mixer tap, radiator, double glazed window to rear aspect enjoying a pleasant outlook over the garden, double glazed window and door to side aspect.
First Floor Landing - Loft hatch.
Bedroom - 4.32m x 3.30m (14'2 x 10'10) - Double glazed window to front aspect, radiator, door to;
En Suite Wc - Wash hand basin with tiled splashback, wc, extractor fan, inset ceiling spotlight.
Bedroom Two - 3.25m x 2.72m (10'8 x 8'11) - Double glazed window to rear aspect enjoying pleasant views, radiator.
Bathroom - 2.46m x 1.50m (8'1 x 4'11) - Panelled bath with shower attachment, shower screen, wc, wash hand basin with storage below, feature exposed brick chimney breast, double glazed obscured window to rear aspect.
Rear Garden - Well presented, private and secluded rear garden with decked area ideal for seating and entertaining, additional seating area set beneath pergola, three separate storage sheds plus greenhouse, pond and a range of mature shrubs and plants.
The property offers SPACIOUS ACCOMODATION throughout comprising an entrance hallway, lounge, SEPARATE DINING ROOM, kitchen, first floor landing, TWO DOUBLE BEDROOMS with the master benefitting from its own EN-SUITE WC in addition to a separate bathroom. The property also enjoys PLEASANT VIEWS to the rear aspect and externally boasts a PRIVATE AND SECLUDED REAR GARDEN with multiple seating areas ideal for entertaining, whilst to the front there is OFF ROAD PARKING.
The property is located within this highly sought-after Clive Vale region of Hastings, within close proximity to Hastings historic Old Town and Ore Village. Please call now to arrange you immediate viewing to avoid disappointment.
Private Front Door - Leading to;
Entrance Vestibule - Doorway to;
Hallway - Stairs rising to first floor accommodation, radiator, door to;
Lounge - 3.33m x 3.25m (10'11 x 10'8) - Feature fire surround, double glazed window to front aspect, radiator, picture rail, television point.
Dining Room - 4.32m x 3.23m (14'2 x 10'7) - Under stairs storage cupboard, double glazed window to rear aspect, radiator, picture rail, wall mounted thermostat control.
Kitchen - 3.12m x 1.93m (10'3 x 6'4) - Comprising a range of eye and base level units with worksurfaces over, four ring gas hob with extractor above and oven below, space and plumbing for washing machine, space and plumbing for dishwasher, stainless steel inset sink with mixer tap, radiator, double glazed window to rear aspect enjoying a pleasant outlook over the garden, double glazed window and door to side aspect.
First Floor Landing - Loft hatch.
Bedroom - 4.32m x 3.30m (14'2 x 10'10) - Double glazed window to front aspect, radiator, door to;
En Suite Wc - Wash hand basin with tiled splashback, wc, extractor fan, inset ceiling spotlight.
Bedroom Two - 3.25m x 2.72m (10'8 x 8'11) - Double glazed window to rear aspect enjoying pleasant views, radiator.
Bathroom - 2.46m x 1.50m (8'1 x 4'11) - Panelled bath with shower attachment, shower screen, wc, wash hand basin with storage below, feature exposed brick chimney breast, double glazed obscured window to rear aspect.
Rear Garden - Well presented, private and secluded rear garden with decked area ideal for seating and entertaining, additional seating area set beneath pergola, three separate storage sheds plus greenhouse, pond and a range of mature shrubs and plants.