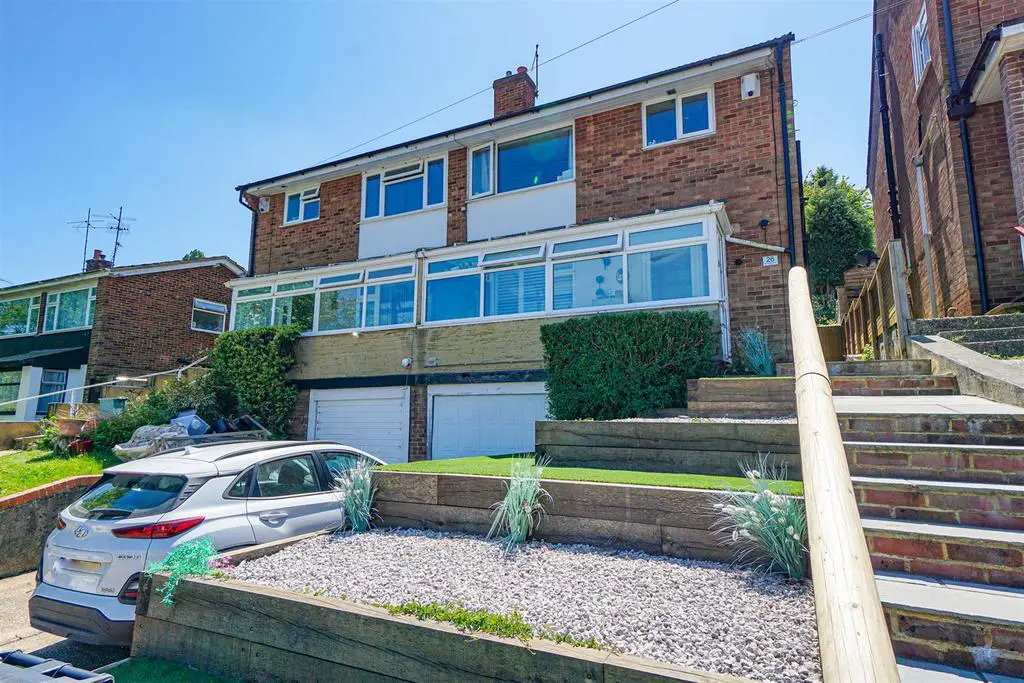
House For Sale £362,500
PCM Estate Agents are delighted to present to the market this THREE BEDROOMED SEMI-DETACHED HOUSE with GARAGE , OFF ROAD PARKING and a CABIN/ STUDIO in the rear garden. This is a sought-after road within easy reach of ALEXANDRA PARK and the amenities within Silverhill.
The house is nicely presented and is arranged over two floors and comprises an entrance porch, entrance hall, 24ft LOUNGE-DINING ROOM, kitchen, first floor landing, THREE BEDROOMS, shower room and a SEPARATE WC. Externally the property benefits from FRONT AND REAR GARDENS, an INTEGRAL GARAGE and OFF ROAD PARKING.
Conveniently located within easy reach of shopping facilities at Silverhill, schools and with Access to Alexandra Park close by. Bus routes are also in the vicinity with routes providing access to Hastings town centre with its mainline railway station, seafront and promenade.
Please call the owners agents now to book your viewing to avoid disappointment.
Front Garden - Decorative area designed for ease of maintenance including artificial lawn, driveway providing parking and leading to an under house garage, steps leading to;
Double Glazed Front Door - Opening to;
Entrance Porch - Light and power connected, double glazed windows overlooking the front, door opening to;
Entrance Hall - Radiator, two under stairs storage cupboards, stairs to upper floor accommodation.
Lounge-Dining Room - 7.54m x 3.51m narrowing to 2.64m (24'9 x 11'6 narr - Feature open fireplace with attractive surround and wide mantle over, decorative cornicing, double glazed double doors opening to the rear.
Kitchen - 3.25m x 2.90m (10'8 x 9'6) - Modern and comprising a single drainer sink with mixer tap and cupboards beneath, matching range of wall and base units, worksurfaces, under unit and floor level lighting, gas and electric cooker point, plumbing and space for washing machine, tiled flooring, radiator.
First Floor Landing - Access to loft space.
Bedroom One - 4.01m x 3.51m (13'2 x 11'6) - Radiator, airing cupboard, double glazed window to the front with pleasing rooftop outlook.
Bedroom Two - 3.40m x 2.69m (11'2 x 8'10) - Fitted wardrobe with sliding mirrored doors, radiator, double glazed window to front aspect.
Bedroom Three - 2.92m x 2.36m (9'7 x 7'9) - Radiator, built in storage, double glazed window to rear aspect.
Shower Room - Comprising walk in shower cubicle with sliding glass door, fitted rainfall style shower, inset spotlights to ceiling, wash basin with vanity unit, heated towel rail, double glazed window to front aspect.
Separate Wc - Low level wc, double glazed window to side aspect.
Integral Garage - Up and over door, light and power connected.
Rear Garden - Area of paved patio, steps leading to a small area of decking leading to an area of garden, principally laid to lawn with mature borders to the sides and subsequently leading to;
Cabin/ Studio - 4.70m x 3.76m (15'5 x 12'4) - Light and power connected, windows to side aspect, double doors to front onto an area of decking with balustrade to the side.
The house is nicely presented and is arranged over two floors and comprises an entrance porch, entrance hall, 24ft LOUNGE-DINING ROOM, kitchen, first floor landing, THREE BEDROOMS, shower room and a SEPARATE WC. Externally the property benefits from FRONT AND REAR GARDENS, an INTEGRAL GARAGE and OFF ROAD PARKING.
Conveniently located within easy reach of shopping facilities at Silverhill, schools and with Access to Alexandra Park close by. Bus routes are also in the vicinity with routes providing access to Hastings town centre with its mainline railway station, seafront and promenade.
Please call the owners agents now to book your viewing to avoid disappointment.
Front Garden - Decorative area designed for ease of maintenance including artificial lawn, driveway providing parking and leading to an under house garage, steps leading to;
Double Glazed Front Door - Opening to;
Entrance Porch - Light and power connected, double glazed windows overlooking the front, door opening to;
Entrance Hall - Radiator, two under stairs storage cupboards, stairs to upper floor accommodation.
Lounge-Dining Room - 7.54m x 3.51m narrowing to 2.64m (24'9 x 11'6 narr - Feature open fireplace with attractive surround and wide mantle over, decorative cornicing, double glazed double doors opening to the rear.
Kitchen - 3.25m x 2.90m (10'8 x 9'6) - Modern and comprising a single drainer sink with mixer tap and cupboards beneath, matching range of wall and base units, worksurfaces, under unit and floor level lighting, gas and electric cooker point, plumbing and space for washing machine, tiled flooring, radiator.
First Floor Landing - Access to loft space.
Bedroom One - 4.01m x 3.51m (13'2 x 11'6) - Radiator, airing cupboard, double glazed window to the front with pleasing rooftop outlook.
Bedroom Two - 3.40m x 2.69m (11'2 x 8'10) - Fitted wardrobe with sliding mirrored doors, radiator, double glazed window to front aspect.
Bedroom Three - 2.92m x 2.36m (9'7 x 7'9) - Radiator, built in storage, double glazed window to rear aspect.
Shower Room - Comprising walk in shower cubicle with sliding glass door, fitted rainfall style shower, inset spotlights to ceiling, wash basin with vanity unit, heated towel rail, double glazed window to front aspect.
Separate Wc - Low level wc, double glazed window to side aspect.
Integral Garage - Up and over door, light and power connected.
Rear Garden - Area of paved patio, steps leading to a small area of decking leading to an area of garden, principally laid to lawn with mature borders to the sides and subsequently leading to;
Cabin/ Studio - 4.70m x 3.76m (15'5 x 12'4) - Light and power connected, windows to side aspect, double doors to front onto an area of decking with balustrade to the side.