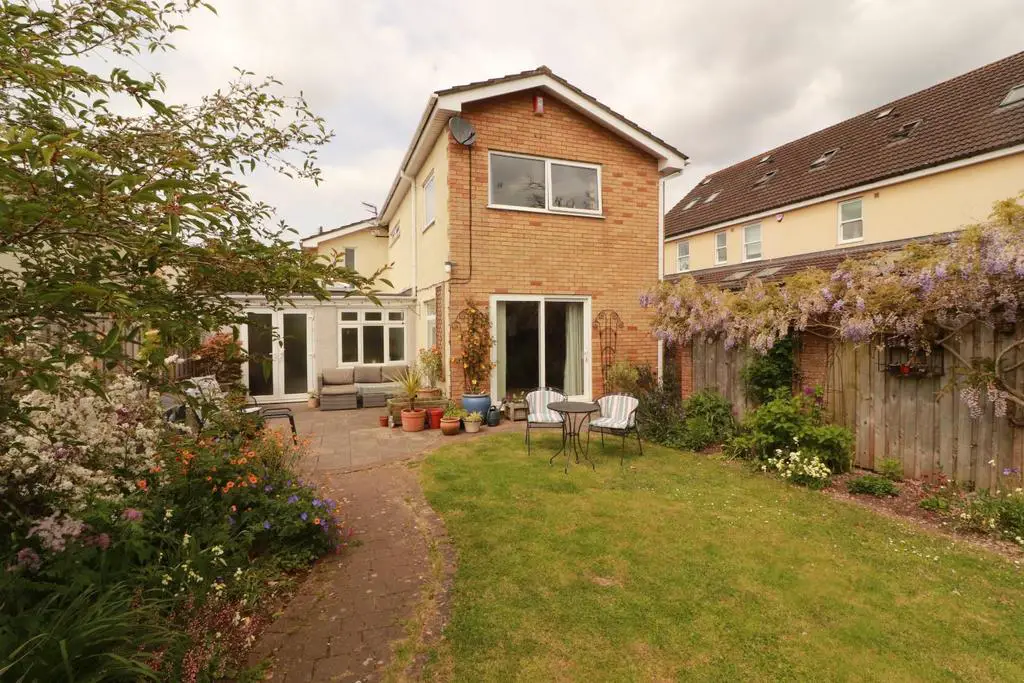
House For Sale £620,000
Situated within the village of Frampton Cotterell is the extremely spacious five bedroom property. On the ground floor is an entrance hall, a downstairs cloakroom, a lounge/diner, modern fitted kitchen/breakfast room and a large double bedroom with en suite shower room. On the first floor are four bedrooms and a family bathroom with separate separate shower. Further benefits are gas central heating, double glazing a lovely South Facing rear garden and off road parking. We advise an early internal inspection for full appreciation in order to secure!
Entrance - Double glazed door to front.
Hallway - Stairs to first floor, under stairs storage cupboard, radiator.
Downstairs Cloakroom - Double glazed window to front, low level WC, pedestal wash hand basin, part tiled walls, tiled floor, radiator.
Lounge - 8.86m x 4.01m (29'1" x 13'2") - Double glazed windows to side, double glazed patio doors leading onto the rear garden, three radiators , tv point.
Kitchen - 5.23m x 4.17m (17'2" x 13'8") - Double glazed window to rear, double glazed French doors to the rear garden, range of modern wall and base units, granite work surfaces, tiled splashbacks, breakfast bar, incorporating a single bowl sink unit, splash back tiling, Rangemaster oven with cooker hood, space for fridge freezer freezer and space for dishwasher, laminate flooring, radiator, sky light roof window.
Utility Room - 2.74m x 1.70m (9'0 x 5'7") - Double glazed window to side, fitted wall and base units with working surfaces, tiled splash backs, plumbing for washing machine, space for tumble dryer, Belfast style sink, tiled floor, Worcester gas combination boiler serving gas central heating and hot water.
Bedroom One - 6.40m x 4.52m - 2.77m (21'0" x 14'10" - 9'1") - Double glazed window to front, two radiators.
Ensuite - Double glazed window to side, pedestal wash hand basin, WC, double shower cubicle, heated towel rail, tiled walls and floor, inset ceiling lights.
First Floor Landing - Double glazed window to side, ornate motif window, airing cupboard, radiator.
Bedroom Two - 4.01m x3.48m - 4.04m into wardrobe space (13'2" x1 - Double glazed window to side, radiator.
Bedroom Four - 3.33m x 2.97m (10'11" x 9'9") - Double glazed window to front, laminate flooring, radiator.
Bedroom Three - 3.48m x 3.43m (11'5" x 11'3") - Double glazed window to front, radiator.
Bedroom Five - 3.00m x 2.13m (9'10" x 7'0") - Double glazed window to side, radiator.
Bathroom - Double glazed windows, pedestal wash hand basin, WC, Bath, shower cubicle, tiled walls, radiator.
Front Garden - Patio stones path, bushes and trees and borders, Summer House, garden shed.
Rear Garden - Fine sized rear garden laid to lawn with bushes and trees, pathway, patio area, flower beds, garden gate.
Parking - Shared off road parking to the rear of the property.
Entrance - Double glazed door to front.
Hallway - Stairs to first floor, under stairs storage cupboard, radiator.
Downstairs Cloakroom - Double glazed window to front, low level WC, pedestal wash hand basin, part tiled walls, tiled floor, radiator.
Lounge - 8.86m x 4.01m (29'1" x 13'2") - Double glazed windows to side, double glazed patio doors leading onto the rear garden, three radiators , tv point.
Kitchen - 5.23m x 4.17m (17'2" x 13'8") - Double glazed window to rear, double glazed French doors to the rear garden, range of modern wall and base units, granite work surfaces, tiled splashbacks, breakfast bar, incorporating a single bowl sink unit, splash back tiling, Rangemaster oven with cooker hood, space for fridge freezer freezer and space for dishwasher, laminate flooring, radiator, sky light roof window.
Utility Room - 2.74m x 1.70m (9'0 x 5'7") - Double glazed window to side, fitted wall and base units with working surfaces, tiled splash backs, plumbing for washing machine, space for tumble dryer, Belfast style sink, tiled floor, Worcester gas combination boiler serving gas central heating and hot water.
Bedroom One - 6.40m x 4.52m - 2.77m (21'0" x 14'10" - 9'1") - Double glazed window to front, two radiators.
Ensuite - Double glazed window to side, pedestal wash hand basin, WC, double shower cubicle, heated towel rail, tiled walls and floor, inset ceiling lights.
First Floor Landing - Double glazed window to side, ornate motif window, airing cupboard, radiator.
Bedroom Two - 4.01m x3.48m - 4.04m into wardrobe space (13'2" x1 - Double glazed window to side, radiator.
Bedroom Four - 3.33m x 2.97m (10'11" x 9'9") - Double glazed window to front, laminate flooring, radiator.
Bedroom Three - 3.48m x 3.43m (11'5" x 11'3") - Double glazed window to front, radiator.
Bedroom Five - 3.00m x 2.13m (9'10" x 7'0") - Double glazed window to side, radiator.
Bathroom - Double glazed windows, pedestal wash hand basin, WC, Bath, shower cubicle, tiled walls, radiator.
Front Garden - Patio stones path, bushes and trees and borders, Summer House, garden shed.
Rear Garden - Fine sized rear garden laid to lawn with bushes and trees, pathway, patio area, flower beds, garden gate.
Parking - Shared off road parking to the rear of the property.