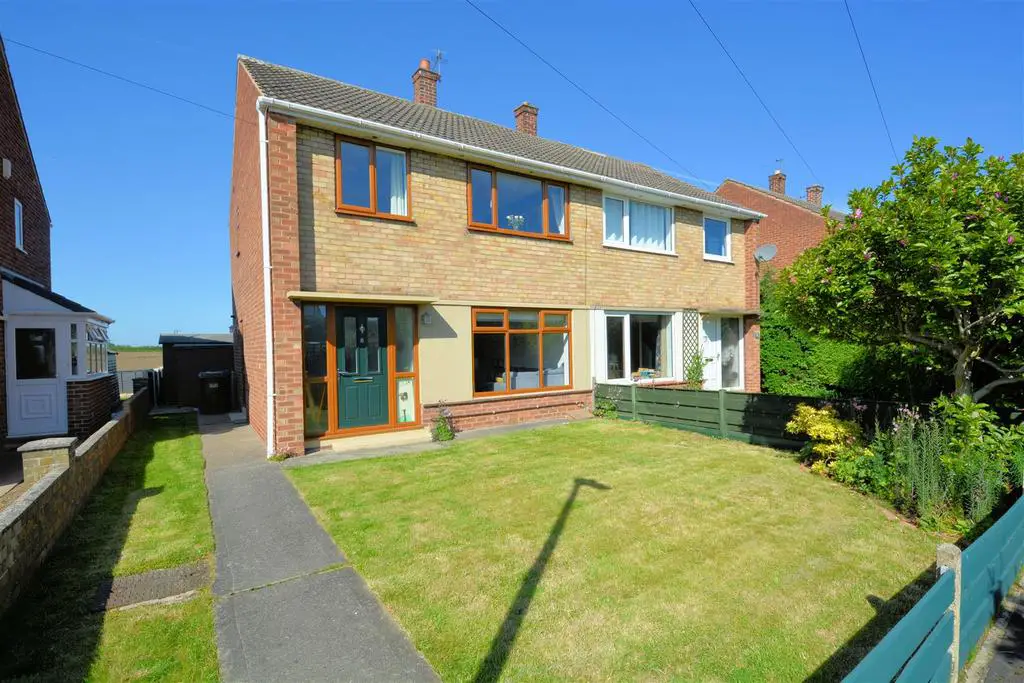
House For Sale £195,000
Beautifully situated at the very edge of the village of Kellington with PANORAMIC SOUTH FACING OPEN VIEWS, this superb three bedroomed semi detached house benefits from gas central heating, PVCu double glazed windows and composite doors, PVCu soffits, guttering and rainwater goods. Gardens to front and rear and separate single garage further enhance this attractively presented property. Close to motorway networks, York and Leeds - VIEWING IS ESSENTIAL!!
Covered Porch - PVCu double glazed composite front door and glazed side panels.
Hall - 3.45m x 1.96m (11'3" x 6'5") - Laminate flooring. Staircase to first floor. Understairs cupboard.
Lounge - 4.05m x 3.51m (13'3" x 11'6") - PVCu double glazed window to front. Central heating radiator. Open fireplace. 'Firefox' multifuel cast iron stove. Tiled hearth. Stone mantle.
Kitchen - Diner - 5.61m x 3.05m (18'4" x 10'0") - Fully fitted kitchen: wall and base units, worktop surfaces, inset cupboards. Ceramic sink unit with mixer taps and drainer. Integrated 'Candy' electric oven, 4-ring ceramic hob, extractor above. Integrated fridge and freezer. Plumbing for washing machine. 'Worcester' gas central heating boiler (fitted October 2015). Understairs cupboard. PVCu double glazed composite side door, rear window and patio doors. 2 x central heating radiators.
Staircase To First Floor -
Landing - PVCu double glazed window to side. Loft access. Storage cupboard.
Bedroom 1 (Front) - 3.77m x 3.49m (12'4" x 11'5") - PVCu double glazed window to front. Central heating radiator. Inset double cupboard.
Bedroom 2 (Rear) - 3.40m x 2.79m (11'1" x 9'1") - PVCu double glazed window to rear. Central heating radiator. Inset single door cupboard.
Bedroom 3 (Front) - 2.71m x 2.09m (8'10" x 6'10") - PVCu double glazed window to front. Central heating radiator.
Bathroom - 2.10m x 1.66m (6'10" x 5'5") - White suite: bath with shower above and glazed screen, WC and wash hand basin. PVCu double glazed window to rear, heated towel rail. Laminate flooring.
Outside - Front - Pedestrian access to front of property. Lawned front garden, flowerbed and rockery surround. Paved path to rear.
Outside - Rear - Excellent lawned rear garden, flowerbed border and rockery. Rear fence. Garden shed. Completely unrestricted views. Hedge and fence to both sides. Paved patio (suitable for conservatory).
Garage - Detached end garage in block of six, with up-and-over door, PVCu fascias, convenient hardstanding in front.
Of Note - Selby Council Tax Band B
Covered Porch - PVCu double glazed composite front door and glazed side panels.
Hall - 3.45m x 1.96m (11'3" x 6'5") - Laminate flooring. Staircase to first floor. Understairs cupboard.
Lounge - 4.05m x 3.51m (13'3" x 11'6") - PVCu double glazed window to front. Central heating radiator. Open fireplace. 'Firefox' multifuel cast iron stove. Tiled hearth. Stone mantle.
Kitchen - Diner - 5.61m x 3.05m (18'4" x 10'0") - Fully fitted kitchen: wall and base units, worktop surfaces, inset cupboards. Ceramic sink unit with mixer taps and drainer. Integrated 'Candy' electric oven, 4-ring ceramic hob, extractor above. Integrated fridge and freezer. Plumbing for washing machine. 'Worcester' gas central heating boiler (fitted October 2015). Understairs cupboard. PVCu double glazed composite side door, rear window and patio doors. 2 x central heating radiators.
Staircase To First Floor -
Landing - PVCu double glazed window to side. Loft access. Storage cupboard.
Bedroom 1 (Front) - 3.77m x 3.49m (12'4" x 11'5") - PVCu double glazed window to front. Central heating radiator. Inset double cupboard.
Bedroom 2 (Rear) - 3.40m x 2.79m (11'1" x 9'1") - PVCu double glazed window to rear. Central heating radiator. Inset single door cupboard.
Bedroom 3 (Front) - 2.71m x 2.09m (8'10" x 6'10") - PVCu double glazed window to front. Central heating radiator.
Bathroom - 2.10m x 1.66m (6'10" x 5'5") - White suite: bath with shower above and glazed screen, WC and wash hand basin. PVCu double glazed window to rear, heated towel rail. Laminate flooring.
Outside - Front - Pedestrian access to front of property. Lawned front garden, flowerbed and rockery surround. Paved path to rear.
Outside - Rear - Excellent lawned rear garden, flowerbed border and rockery. Rear fence. Garden shed. Completely unrestricted views. Hedge and fence to both sides. Paved patio (suitable for conservatory).
Garage - Detached end garage in block of six, with up-and-over door, PVCu fascias, convenient hardstanding in front.
Of Note - Selby Council Tax Band B
Houses For Sale Plough Garth
Houses For Sale Pick Haven Garth
Houses For Sale Barrington Garth
Houses For Sale Low Road
Houses For Sale Lunn Lane
Houses For Sale Eastfield Lane
Houses For Sale Ings Lane
Houses For Sale Main Street
Houses For Sale Wells Lane
Houses For Sale Marsh Lane Gardens
Houses For Sale Manor Garth
Houses For Sale Pick Haven Garth
Houses For Sale Barrington Garth
Houses For Sale Low Road
Houses For Sale Lunn Lane
Houses For Sale Eastfield Lane
Houses For Sale Ings Lane
Houses For Sale Main Street
Houses For Sale Wells Lane
Houses For Sale Marsh Lane Gardens
Houses For Sale Manor Garth
