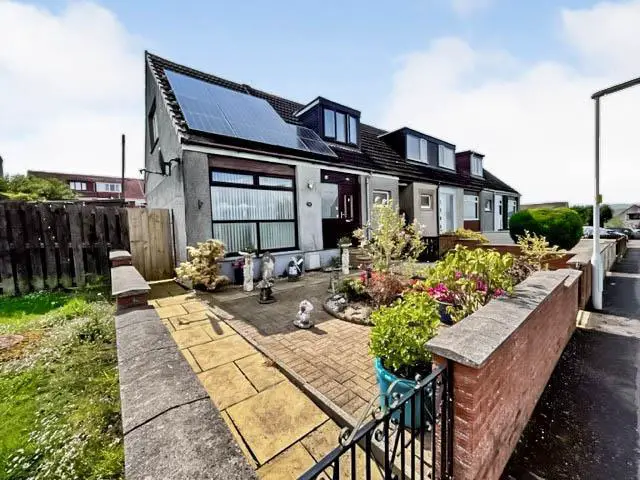
House For Sale £117,500
Award Winning Home Sweet Home Estate Agents Fife are pleased to offer for sale a Beautifully presented End Terraced Villa with Open Aspect to front. This well maintained & deceptively spacious home has been upgraded by the present owners to comprise: Welcoming Entrance Hall - Spacious Lounge with open aspect - Modern Dining Kitchen - Utility Room - Two Generous Double Bedrooms - Modern Shower-Room/WC. Benefitting from DG - GCH - EPC B. Externally private landscaped rear gardens with large outbuilding to side. Walled front Garden enjoys open aspects over Park & Surrounding Countryside. Early Viewing Highly Recommended. HOME REPORT £120,000
Full Description - Award Winning Home Sweet Home Estate Agents Fife are pleased to offer for sale a Beautifully presented End Terraced Villa with Open Aspect to front. This well maintained & deceptively spacious home has been upgraded by the present owners to comprise: Welcoming Entrance Hall - Spacious Lounge with open aspect - Modern Dining Kitchen - Utility Room - Two Generous Double Bedrooms - Modern Shower-Room/WC. Benefitting from DG - GCH - EPC B. Externally private landscaped rear gardens with large outbuilding to side. Walled front Garden enjoys open aspects over Park & Surrounding Countryside. Early Viewing Highly Recommended. HOME REPORT £120,000.
Location - Popular Central Fife Town approximately 3 miles North of A92 for commuting with Fife Circle Railway Halt, Mainline Bus Route, Primary Schooling & Local Shopping. The property itself sitting in a lovely corner site adjacent to an open grass play area for children & open aspects over surrounding countryside.
Entrance Hall - Well presented & spacious entrance. Deep cloaks cupboard & under stairs storage.
Modern Shower-Room - 1.70 x 2.15 (5'6" x 7'0") - Upgraded by present owners to feature large walk in double shower with clear scree & wet wall splashback. Wash hand vanity unit. Low level wc. Frost DG window. Tiled wall to ceiling height.
Modern Dining Kitchen - 3.40 x 3.70 (11'1" x 12'1") - Modernised by present owner to include modern wall & base cabinets, island with breakfast bar. Sink & mixer tap. Integrated Gas hob, oven. DG window to rear.
Utility Room - 3.15 x 1.35 (10'4" x 4'5") - Located off kitchen with modern wall & base cabinets. Wipe clean worktop surface. Plumbed for white goods. DG window to rear. Security door.
Lounge - 3.15 x 5.50 (10'4" x 18'0") - Generous bright & airy room with large DG picture to front enjoys open aspects over park & surrounding countryside. Oak internal door.
Stairs To First Floor - Feature balustrade. Loft access.
Bedroom 1 - '3.95 x 5.05 ('12'11" x 16'6") - Generous main double bedroom with 2 double wardrobes running along eaves. 2 DG windows to front with open aspect over park & surrounding countryside.
Bedroom 2 - 4.05 x 3.20 (13'3" x 10'5") - Spacious second double bedroom with generous double wardrobes. DG window to rear.
External - Beautifully location with open aspect over park & countryside to front. Walled garden mainly paved/ mono blocked, attractive stone chips bordered by plants & shrubs. Gated access to rear. Path & ramp access. Generous enclosed & landscaped rear gardens feature decking, water feature, all weather turf. Pond. External lighting & power. Large timber outbuilding to side 16; x 6; offers generous storage.
Full Description - Award Winning Home Sweet Home Estate Agents Fife are pleased to offer for sale a Beautifully presented End Terraced Villa with Open Aspect to front. This well maintained & deceptively spacious home has been upgraded by the present owners to comprise: Welcoming Entrance Hall - Spacious Lounge with open aspect - Modern Dining Kitchen - Utility Room - Two Generous Double Bedrooms - Modern Shower-Room/WC. Benefitting from DG - GCH - EPC B. Externally private landscaped rear gardens with large outbuilding to side. Walled front Garden enjoys open aspects over Park & Surrounding Countryside. Early Viewing Highly Recommended. HOME REPORT £120,000.
Location - Popular Central Fife Town approximately 3 miles North of A92 for commuting with Fife Circle Railway Halt, Mainline Bus Route, Primary Schooling & Local Shopping. The property itself sitting in a lovely corner site adjacent to an open grass play area for children & open aspects over surrounding countryside.
Entrance Hall - Well presented & spacious entrance. Deep cloaks cupboard & under stairs storage.
Modern Shower-Room - 1.70 x 2.15 (5'6" x 7'0") - Upgraded by present owners to feature large walk in double shower with clear scree & wet wall splashback. Wash hand vanity unit. Low level wc. Frost DG window. Tiled wall to ceiling height.
Modern Dining Kitchen - 3.40 x 3.70 (11'1" x 12'1") - Modernised by present owner to include modern wall & base cabinets, island with breakfast bar. Sink & mixer tap. Integrated Gas hob, oven. DG window to rear.
Utility Room - 3.15 x 1.35 (10'4" x 4'5") - Located off kitchen with modern wall & base cabinets. Wipe clean worktop surface. Plumbed for white goods. DG window to rear. Security door.
Lounge - 3.15 x 5.50 (10'4" x 18'0") - Generous bright & airy room with large DG picture to front enjoys open aspects over park & surrounding countryside. Oak internal door.
Stairs To First Floor - Feature balustrade. Loft access.
Bedroom 1 - '3.95 x 5.05 ('12'11" x 16'6") - Generous main double bedroom with 2 double wardrobes running along eaves. 2 DG windows to front with open aspect over park & surrounding countryside.
Bedroom 2 - 4.05 x 3.20 (13'3" x 10'5") - Spacious second double bedroom with generous double wardrobes. DG window to rear.
External - Beautifully location with open aspect over park & countryside to front. Walled garden mainly paved/ mono blocked, attractive stone chips bordered by plants & shrubs. Gated access to rear. Path & ramp access. Generous enclosed & landscaped rear gardens feature decking, water feature, all weather turf. Pond. External lighting & power. Large timber outbuilding to side 16; x 6; offers generous storage.
