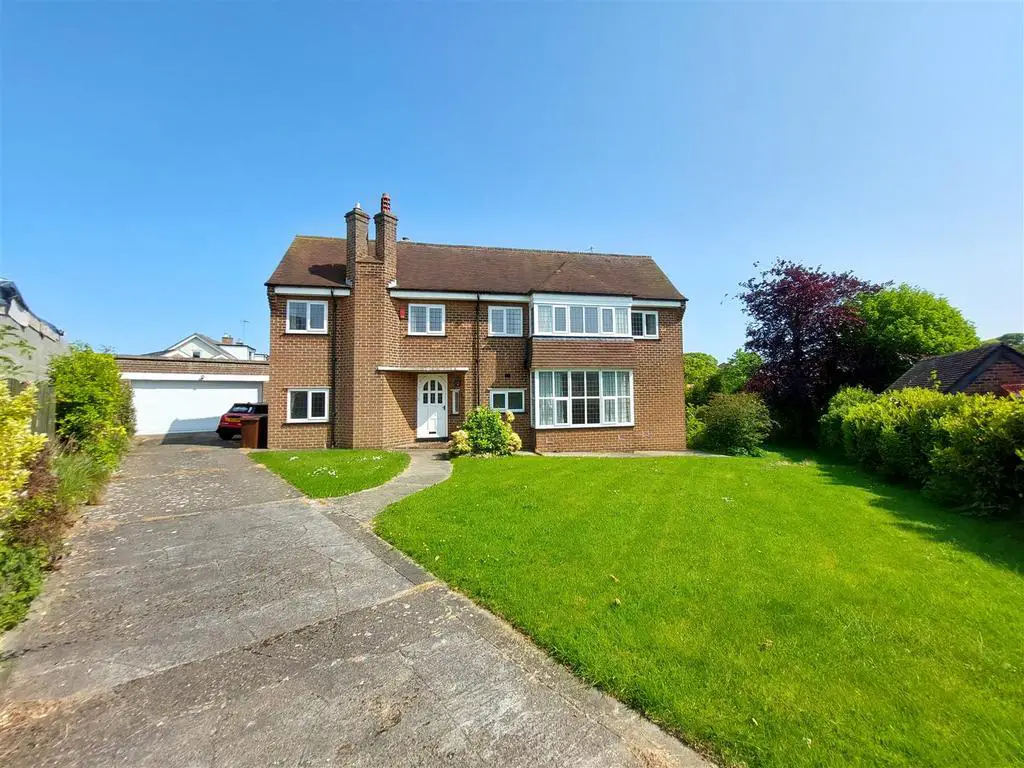
House For Sale £320,000
Colin Ellis welcomes to the market a THREE bedroom property located on a CORNER PLOT. This DETACHED HOUSE offers TWO reception rooms, EN-SUITE to master bedroom with a DRESSING ROOM, a WORKSHOP/UTILITY space, DETACHED GARAGE, DRIVE with AMPLE parking and FRONT and REAR gardens. Also benefiting from DUAL ASPECT views, gas central heating, PARQUET flooring and set within a CUL-DE-SAC this property is WELL WORTH VIEWING. NO ONWARD CHAIN.
Well located in proximity to a wealth of local amenities including Falsgrave shopping parade and supermarket, choice of popular schools and colleges as well as Scarborough hospital and being on a regular bus route into town. Internal viewing cannot be recommended highly enough.
Briefly comprising of an entrance hall, lounge with dual aspect views, dual aspect dining room and a kitchen to the ground floor. The first floor offers a dual aspect master bedroom with walk in wardrobe and an en-suite. There are two further bedrooms, family bathroom and a separate WC. Outside the front offers a hedged front garden with a drive for ample parking. The enclosed rear garden offers hedged boundaries, patio and a detached garage.
Entrance Hallway - Coving, window, radiator, parquet flooring and stairs to first floor.
Lounge - 5.61 x 3.99 (18'4" x 13'1") - Dual aspect windows, coving, radiator, fire place and parquet flooring.
Dining Room - 3.89 x 3.28 (12'9" x 10'9") - Dual aspect windows, coving, radiator, fire place with fire and parquet flooring.
Kitchen - 4.14 x 3.07 (13'6" x 10'0") - Range of base, wall and drawer units, worktop, tiled splash back, integrated oven and hob, space for washing machine, sink with drainer unit and mixer tap, tiled floor, window and door to rear.
Wc - 1.63 x 0.8 (5'4" x 2'7") - WC, hand basin and window.
Utility/Outhouse - Space for tumble dryer, window and door to rear.
First Floor Landing - Loft access and window.
Bedroom One - 4.9 x 3.45 (16'0" x 11'3") - Coving, window and radiator.
Dressing Room - 2.2 x 1.69 (7'2" x 5'6") -
En-Suite - 2.2 x 2.2 (7'2" x 7'2") - Bath, hand basin, WC, coving, window, radiator and built in cupboard.
Bedroom Two - 4.29 x 2.87 (14'0" x 9'4") - Coving, two windows radiator and built in cupboard.
Bedroom Three - 4.01 x 3.35 (13'1" x 10'11") - Two windows, radiator and fitted wardrobe.
Bathroom - Bath with shower over, hand basin, WC and window.
Wc - 1.7 x 0.8 (5'6" x 2'7") -
Outside - Outside the front offers a hedged front garden with a drive for ample parking. The enclosed rear garden offers hedged boundaries, patio and a detached garage.
Well located in proximity to a wealth of local amenities including Falsgrave shopping parade and supermarket, choice of popular schools and colleges as well as Scarborough hospital and being on a regular bus route into town. Internal viewing cannot be recommended highly enough.
Briefly comprising of an entrance hall, lounge with dual aspect views, dual aspect dining room and a kitchen to the ground floor. The first floor offers a dual aspect master bedroom with walk in wardrobe and an en-suite. There are two further bedrooms, family bathroom and a separate WC. Outside the front offers a hedged front garden with a drive for ample parking. The enclosed rear garden offers hedged boundaries, patio and a detached garage.
Entrance Hallway - Coving, window, radiator, parquet flooring and stairs to first floor.
Lounge - 5.61 x 3.99 (18'4" x 13'1") - Dual aspect windows, coving, radiator, fire place and parquet flooring.
Dining Room - 3.89 x 3.28 (12'9" x 10'9") - Dual aspect windows, coving, radiator, fire place with fire and parquet flooring.
Kitchen - 4.14 x 3.07 (13'6" x 10'0") - Range of base, wall and drawer units, worktop, tiled splash back, integrated oven and hob, space for washing machine, sink with drainer unit and mixer tap, tiled floor, window and door to rear.
Wc - 1.63 x 0.8 (5'4" x 2'7") - WC, hand basin and window.
Utility/Outhouse - Space for tumble dryer, window and door to rear.
First Floor Landing - Loft access and window.
Bedroom One - 4.9 x 3.45 (16'0" x 11'3") - Coving, window and radiator.
Dressing Room - 2.2 x 1.69 (7'2" x 5'6") -
En-Suite - 2.2 x 2.2 (7'2" x 7'2") - Bath, hand basin, WC, coving, window, radiator and built in cupboard.
Bedroom Two - 4.29 x 2.87 (14'0" x 9'4") - Coving, two windows radiator and built in cupboard.
Bedroom Three - 4.01 x 3.35 (13'1" x 10'11") - Two windows, radiator and fitted wardrobe.
Bathroom - Bath with shower over, hand basin, WC and window.
Wc - 1.7 x 0.8 (5'6" x 2'7") -
Outside - Outside the front offers a hedged front garden with a drive for ample parking. The enclosed rear garden offers hedged boundaries, patio and a detached garage.