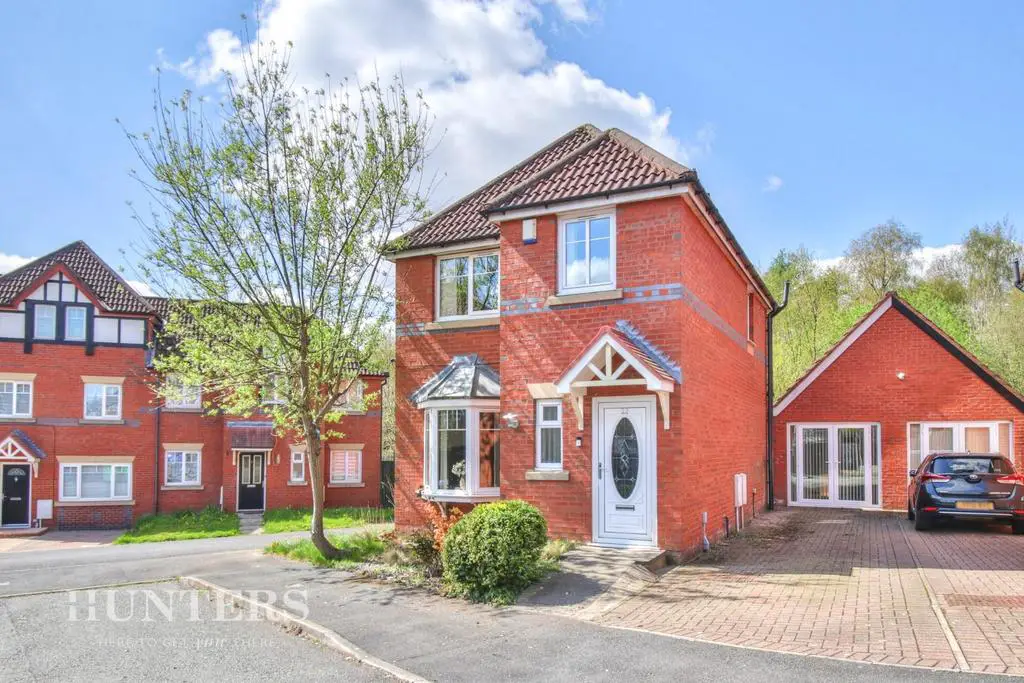
House For Sale £280,000
Hunters are delighted to offer for sale this three bedroom detached house nestled on Fenwick Drive in the desirable neighbourhood of Middleton. This property presents an excellent opportunity for first time buyers or a growing family. With its attractive features and well designed layout, it offers a comfortable and inviting living space.
As you enter the house, you are greeted by an open plan kitchen and lounge area that seamlessly combines style and functionality. The kitchen/lounge feature modern spotlights that illuminate the countertops and enhance the sleek design. The house features a downstairs WC, providing added convenience for residents and visitors alike.
Adjacent to the kitchen/lounge, you'll find a delightful sitting/dining room that offers convenient access to the rear garden, allowing you to extend your living space outdoors during the warmer months.
To the first floor, the master bedroom is complete with its own en-suite bathroom. The second bedroom boasts a charming Juliet balcony, adding a touch of elegance to the space. It is a lovely spot to enjoy the fresh air and take in the surroundings. The third bedroom is smaller in size, making it perfect as a child's bedroom or a functional office space and a family bathroom.
A notable feature of this house is the store/office space located to the side of the property. With french doors leading to the front driveway, it offers a separate area that can be utilised as a storage room or as a dedicated office for those who work remotely. The front driveway provides off road parking, ensuring convenience and ease for homeowners and their guests.
Completing this delightful property is a private garden at the rear, offering a peaceful and secluded outdoor space.
Fenwick Drive is situated close to local schools, shop amenities and transport links including the motorway network.
Early viewing is recommended. Don't miss the chance to make this house your home.
Open Plan Lounge/Kitchen - 7.95m x 4.74 max (26'0" x 15'6" max) -
Sitting/Dining Room - 3.48m x 4.42m (11'5" x 14'6") -
Store/Office - 3.71m x 2.61m (12'2" x 8'6") -
Store/Office - 1.59m x 2.61m (5'2" x 8'6") -
Landing - 3.38 max x 2.07m (11'1" max x 6'9") -
Bedroom One - 3.58m x 2.58m (11'8" x 8'5") -
En-Suite - 1.06m x 2.58m (3'5" x 8'5") -
Bedroom Two - 3.38m x 2.07m (11'1" x 6'9") -
Bedroom Three - 3.11m x 2.58m (10'2" x 8'5") -
Bathroom - 2.02m x 2.07m (6'7" x 6'9") -
As you enter the house, you are greeted by an open plan kitchen and lounge area that seamlessly combines style and functionality. The kitchen/lounge feature modern spotlights that illuminate the countertops and enhance the sleek design. The house features a downstairs WC, providing added convenience for residents and visitors alike.
Adjacent to the kitchen/lounge, you'll find a delightful sitting/dining room that offers convenient access to the rear garden, allowing you to extend your living space outdoors during the warmer months.
To the first floor, the master bedroom is complete with its own en-suite bathroom. The second bedroom boasts a charming Juliet balcony, adding a touch of elegance to the space. It is a lovely spot to enjoy the fresh air and take in the surroundings. The third bedroom is smaller in size, making it perfect as a child's bedroom or a functional office space and a family bathroom.
A notable feature of this house is the store/office space located to the side of the property. With french doors leading to the front driveway, it offers a separate area that can be utilised as a storage room or as a dedicated office for those who work remotely. The front driveway provides off road parking, ensuring convenience and ease for homeowners and their guests.
Completing this delightful property is a private garden at the rear, offering a peaceful and secluded outdoor space.
Fenwick Drive is situated close to local schools, shop amenities and transport links including the motorway network.
Early viewing is recommended. Don't miss the chance to make this house your home.
Open Plan Lounge/Kitchen - 7.95m x 4.74 max (26'0" x 15'6" max) -
Sitting/Dining Room - 3.48m x 4.42m (11'5" x 14'6") -
Store/Office - 3.71m x 2.61m (12'2" x 8'6") -
Store/Office - 1.59m x 2.61m (5'2" x 8'6") -
Landing - 3.38 max x 2.07m (11'1" max x 6'9") -
Bedroom One - 3.58m x 2.58m (11'8" x 8'5") -
En-Suite - 1.06m x 2.58m (3'5" x 8'5") -
Bedroom Two - 3.38m x 2.07m (11'1" x 6'9") -
Bedroom Three - 3.11m x 2.58m (10'2" x 8'5") -
Bathroom - 2.02m x 2.07m (6'7" x 6'9") -
Houses For Sale Torver Drive
Houses For Sale Rosgill Drive
Houses For Sale Gowan Drive
Houses For Sale Fenwick Drive
Houses For Sale Broomfield Crescent
Houses For Sale Redscar Walk
Houses For Sale Gilpin Walk
Houses For Sale Eycott Drive
Houses For Sale Bowness Road
Houses For Sale Lowther Crescent
Houses For Sale Rosgill Drive
Houses For Sale Gowan Drive
Houses For Sale Fenwick Drive
Houses For Sale Broomfield Crescent
Houses For Sale Redscar Walk
Houses For Sale Gilpin Walk
Houses For Sale Eycott Drive
Houses For Sale Bowness Road
Houses For Sale Lowther Crescent