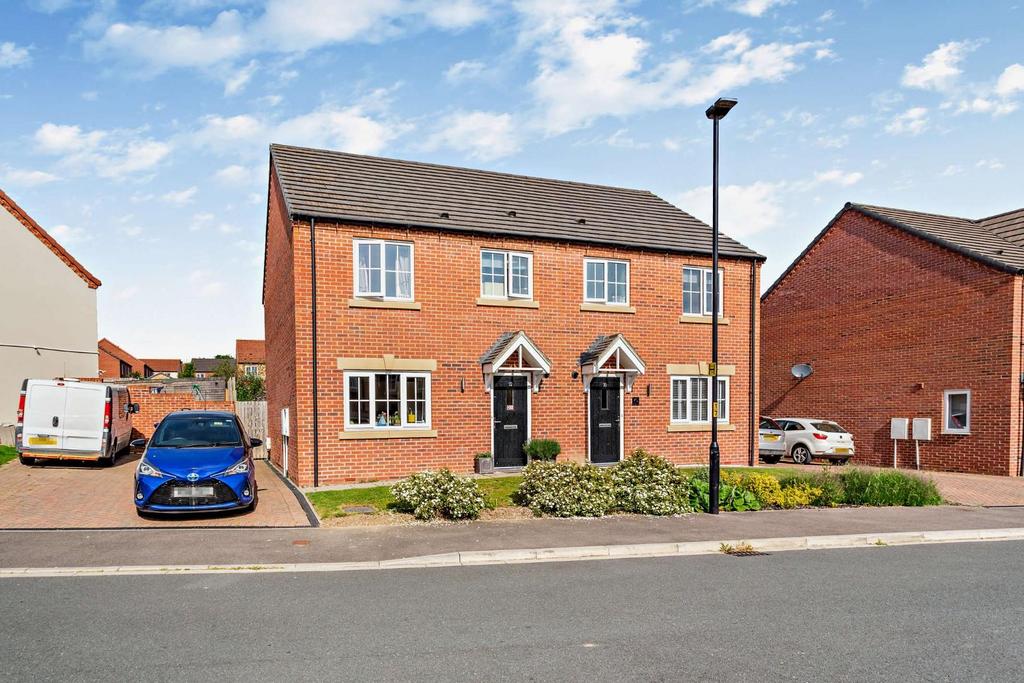
House For Sale £157,500
50% PART SHARE PROPERTY OFFERED FOR SALE. An opportunity to purchase a three bedroom semi-detached family home, offering generous living space throughout. The property situated in a highly sought after location close to the amenities on Jenny Field Drive.
With extensive UPVC double glazing and gas central heating, the accommodation comprises: Entrance hallway, guest WC, lounge with double doors opening to the rear garden, modern open plan dining kitchen, three generous first floor bedrooms and a modern house bathroom.
To the outside, the property has a lawn garden to the front and a driveway provides off road parking for two cars. To the rear is a generous, enclosed lawn garden with patio seating area and sun deck. An early viewing comes highly recommended. Please ask about eligibility for part share.
Entrance Hall - Access via composite entrance door, storage cupboard housing boiler, stairs to first floor, radiator, doors to:
Wc - Low level WC, wash hand basin, radiator.
Kitchen Dining Room - 3.94 x 3.00 (12'11" x 9'10") - Modern range of wall and base mounted units with working surfaces over with inset stainless steel sink unit and mixer tap, inset gas hob with extractor hood over and electric oven under, plumbing and space for washing machine, space for tall fridge freezer, space for table, radiator, inset ceiling spot lights, part tiled walls, tiled floor, UPVC double glazed window to front elevation.
Lounge - 5.17 x 4.00 (16'11" x 13'1") - UPVC double glazed French doors to rear garden, radiator, TV point.
First Floor Landing - Loft access, two storage cupboards, doors to:
Bedroom One - 3.68 x 3.04 (12'0" x 9'11") - UPVC double glazed window to front elevation, radiator.
Bedroom Two - 4.30 x 3.03 (14'1" x 9'11") - UPVC double glazed window to rear elevation, radiator.
Bedroom Three - 2.62 x 2.55 (8'7" x 8'4") - UPVC double glazed window to rear elevation, radiator.
Bathroom - Modern white suite comprising panel bath with shower over and glazed screen, low level WC, pedestal wash hand basin, chrome heated towel rail, tiled walls, UPVC double glazed window to front elevation.
Outside - A driveway provides off street parking for two cars. A lawn and pathway to front. To the rear of the property is an enclosed garden with lawn, paved patio, decked seating area and timber shed with fencing to perimeters.
Epc - Environmental impact as this property produces 1.4 tonnes of CO2.
Material Information - Tenure Type; Leasehold
Years left on Lease: 119 Years
Annual Service Charge: £186.36
50 % Rent - £393.09pcm which includes service charge - £15.28 and insurance £6.10.
Council Tax Banding; C
With extensive UPVC double glazing and gas central heating, the accommodation comprises: Entrance hallway, guest WC, lounge with double doors opening to the rear garden, modern open plan dining kitchen, three generous first floor bedrooms and a modern house bathroom.
To the outside, the property has a lawn garden to the front and a driveway provides off road parking for two cars. To the rear is a generous, enclosed lawn garden with patio seating area and sun deck. An early viewing comes highly recommended. Please ask about eligibility for part share.
Entrance Hall - Access via composite entrance door, storage cupboard housing boiler, stairs to first floor, radiator, doors to:
Wc - Low level WC, wash hand basin, radiator.
Kitchen Dining Room - 3.94 x 3.00 (12'11" x 9'10") - Modern range of wall and base mounted units with working surfaces over with inset stainless steel sink unit and mixer tap, inset gas hob with extractor hood over and electric oven under, plumbing and space for washing machine, space for tall fridge freezer, space for table, radiator, inset ceiling spot lights, part tiled walls, tiled floor, UPVC double glazed window to front elevation.
Lounge - 5.17 x 4.00 (16'11" x 13'1") - UPVC double glazed French doors to rear garden, radiator, TV point.
First Floor Landing - Loft access, two storage cupboards, doors to:
Bedroom One - 3.68 x 3.04 (12'0" x 9'11") - UPVC double glazed window to front elevation, radiator.
Bedroom Two - 4.30 x 3.03 (14'1" x 9'11") - UPVC double glazed window to rear elevation, radiator.
Bedroom Three - 2.62 x 2.55 (8'7" x 8'4") - UPVC double glazed window to rear elevation, radiator.
Bathroom - Modern white suite comprising panel bath with shower over and glazed screen, low level WC, pedestal wash hand basin, chrome heated towel rail, tiled walls, UPVC double glazed window to front elevation.
Outside - A driveway provides off street parking for two cars. A lawn and pathway to front. To the rear of the property is an enclosed garden with lawn, paved patio, decked seating area and timber shed with fencing to perimeters.
Epc - Environmental impact as this property produces 1.4 tonnes of CO2.
Material Information - Tenure Type; Leasehold
Years left on Lease: 119 Years
Annual Service Charge: £186.36
50 % Rent - £393.09pcm which includes service charge - £15.28 and insurance £6.10.
Council Tax Banding; C
