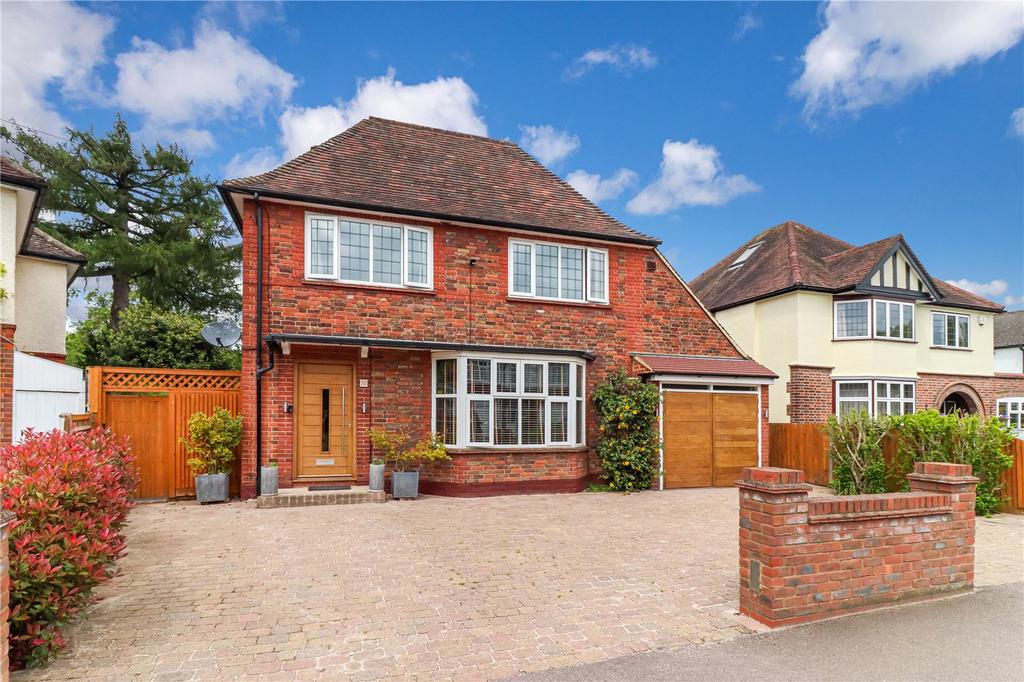
House For Sale £1,400,000
Located in this premium road on the prestigious Cassiobury estate, is this substantial family home which boasts five double bedrooms, two with en-suite facilities, three reception rooms, a large and mature private rear garden plus driveway parking for up to five cars. This stunning property is moments away from Cassiobury park, a number of outstanding schools and both the Metropolitan and Watford Junction stations are within walking distance. EPC-EER: C
Located in this premium road on the prestigious Cassiobury estate, is this substantial family home which boasts five double bedrooms, two with en-suite facilities, three reception rooms, a large and mature private rear garden plus driveway parking for up to five cars. This stunning property is moments away from Cassiobury park, a number of outstanding schools and both the Metropolitan and Watford Junction stations are within walking distance.
This beautiful home is a complete mix of styles, enjoying both a contemporary and cosy character feel. Internally, there is a bright and generous entrance hall with exposed beams, stylish wooden floor throughout the ground floor, stairs to the first floor and access to all further rooms downstairs. There is a spacious, separate sitting room which overlooks the front aspect and has a large Bay window.
The modern kitchen flows through to the open-plan family/dining room which is certainly the 'hub' of this exquisite home with a large set of Bi-folding doors opening out to the rear garden and a large sky lantern, making this room spacious, bright and airy. The kitchen itself is fitted with a comprehensive range of wall and base units with ample built-in appliances, a large central Island and a convenient walk-in larder. From the kitchen, a door leads through to the extra-large utility room, where there is space for numerous washing/drying appliances and doors to: walk-in storage cupboard, downstairs guest cloakroom, integral garage, and side exterior.
On the first floor, there are four double bedrooms, with the guest suite benefiting from a five-piece en-suite bathroom. The luxury family bathroom on this floor serves the remaining bedrooms.
On the second floor, is a stunning double bedroom with double doors and a Juliet balcony overlooking the beautiful rear garden plus there is an en-suite bathroom and walk-in dressing room/wardrobe area.
Outside, the impressive rear garden is set on a generous plot and is mainly laid to lawn with an abundance of bushes, plants and beautiful well stocked herbaceous borders with tall trees offering a high degree of privacy and seclusion to this tranquil outside space. There is a raised patio outside the Bi-folding doors and a further patio which has space for table and chairs; a perfect area for alfresco dining. Gated side access leads to the front of property where there is a good size driveway offering parking for approximately five cars. Space to the side of the property offers scope for potential further extension, STPP.
EPC-EER: C
Located in this premium road on the prestigious Cassiobury estate, is this substantial family home which boasts five double bedrooms, two with en-suite facilities, three reception rooms, a large and mature private rear garden plus driveway parking for up to five cars. This stunning property is moments away from Cassiobury park, a number of outstanding schools and both the Metropolitan and Watford Junction stations are within walking distance.
This beautiful home is a complete mix of styles, enjoying both a contemporary and cosy character feel. Internally, there is a bright and generous entrance hall with exposed beams, stylish wooden floor throughout the ground floor, stairs to the first floor and access to all further rooms downstairs. There is a spacious, separate sitting room which overlooks the front aspect and has a large Bay window.
The modern kitchen flows through to the open-plan family/dining room which is certainly the 'hub' of this exquisite home with a large set of Bi-folding doors opening out to the rear garden and a large sky lantern, making this room spacious, bright and airy. The kitchen itself is fitted with a comprehensive range of wall and base units with ample built-in appliances, a large central Island and a convenient walk-in larder. From the kitchen, a door leads through to the extra-large utility room, where there is space for numerous washing/drying appliances and doors to: walk-in storage cupboard, downstairs guest cloakroom, integral garage, and side exterior.
On the first floor, there are four double bedrooms, with the guest suite benefiting from a five-piece en-suite bathroom. The luxury family bathroom on this floor serves the remaining bedrooms.
On the second floor, is a stunning double bedroom with double doors and a Juliet balcony overlooking the beautiful rear garden plus there is an en-suite bathroom and walk-in dressing room/wardrobe area.
Outside, the impressive rear garden is set on a generous plot and is mainly laid to lawn with an abundance of bushes, plants and beautiful well stocked herbaceous borders with tall trees offering a high degree of privacy and seclusion to this tranquil outside space. There is a raised patio outside the Bi-folding doors and a further patio which has space for table and chairs; a perfect area for alfresco dining. Gated side access leads to the front of property where there is a good size driveway offering parking for approximately five cars. Space to the side of the property offers scope for potential further extension, STPP.
EPC-EER: C
