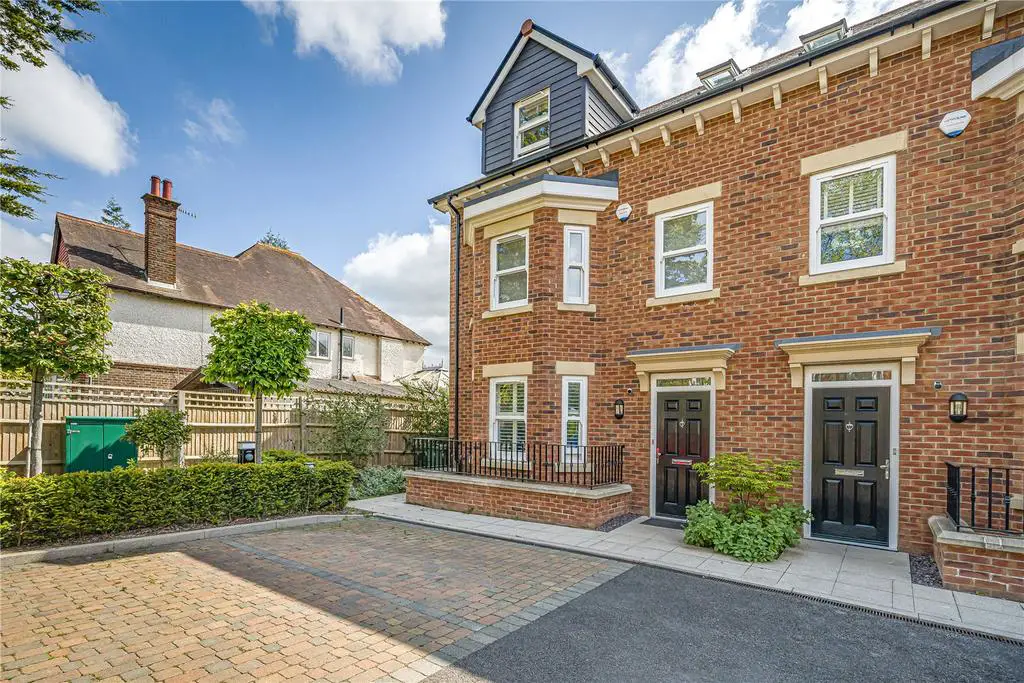
House For Sale £1,100,000
A luxurious contemporary, well positioned five bedroom town house situated in the favoured St. John’s area, close to Tunbridge Wells town centre just 1 mile from the mainline station, with off street parking for 2 cars and garden to the rear.
Description
A luxury townhouse situated in the popular St Johns Area making it ideal for families, commuters and schooling. The St. John’s area boasts a range of local stores including a Little Waitrose, Sainsbury’s Local, Tesco Express and Costa Coffee, together with a range of independent stores and services. The town centre is 0.7 of a mile with its wide range of shopping and recreational facilities. Tunbridge Wells station is 1 mile and High Brooms is 1.3 miles with services to London within an hour. The A21 is easily accessible linking to the M25 and Gatwick airport is 25 miles distant.
The main features of the property include:
• Entrance hall with staircases to the first and lower ground floor.
• Study off the hallway overlooking the parking to the front of the house.
• Sitting room is a good sized room overlooking the garden to the rear.
• Cinema/Bedroom 5 with double doors opening into a small paved light well
• Kitchen dining room with high quality modern designer kitchen in high gloss finish with composite stone surfaces, upstands and splashbacks. Neff Appliances including integral fridge, freezer, dishwasher, ovens, warming drawer, induction hob, microwave and a wine cooler. Quooker polished chrome combination water and mixer tap. Bi-fold doors to rear garden. To the rear of the kitchen area is a useful utility room.
• Master bedroom on the first floor has dual windows with views over the garden, a en suite shower room with Villeroy & Bosch white sanitary ware and vanity units, together with award winning Vado chrome fittings and thermostatic shower. The Master bedroom also has a dressing area.
• Guest double bedroom one of which en suite shower room
• Two further double bedrooms on the top floor with both fitted wardrobes and access to the top floor family shower and bathroom.
Outside
To the front of the house is the developments off street parking spaces for which 98 has two spaces immediately in front of the house.
There is a side access down to the rear courtyard garden which has a paved terrace immediately abutting the house with an area of lawn beyond enclosed by panel fencing on three sides.