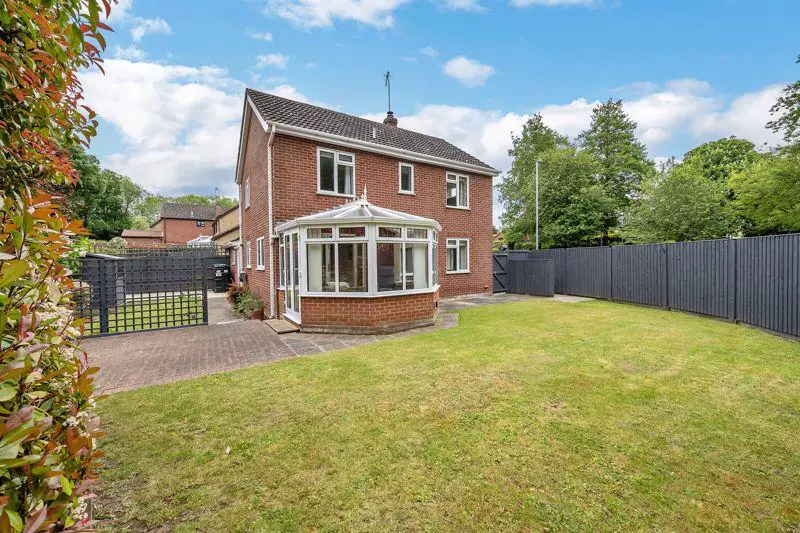
House For Sale £400,000
Offered For Sale with No Onward Chain is this three-bedroom, link-detached, property located in the village of Chedburgh. The property offers well-presented accommodation throughout, off road parking via a driveway and garage, and benefits from delightful gardens.
The accommodation, in brief, comprises of an entrance hall with useful under stairs cupboard, cloakroom, dual aspect sitting room with log burner and a kitchen dining room. The kitchen offers a range of white gloss wall and base level units with contrasting works tops and a breakfast bar area, the kitchen benefits from a built-in oven and microwave. The room offers plenty of space for a dining room table and chairs. The kitchen dining room leads to the conservatory offering views of the garden.
From the kitchen, there is access to the utility room, the utility offering further cupboard and worktop space, there is space and plumbing for a washing machine and dryer. From the utility room there is access to the rear garden and access to the garage.
On the first floor, the landing with useful storage cupboard gives access to the three bedrooms and bathroom, the dual aspect principal bedroom benefits from a built-in wardrobe, as does bedroom three. The bathroom is of a crisp white suite with shower over the bath.
Outside, to the front, a brick weave driveway provides for additional off-road parking leading to the garage, the garage benefitting from an electrically operated door. The enclosed garden wraps to the back and side of the property being mainly laid to lawn with planted borders, the garden further benefits from a brick weave patio area and a garden shed.
Services: Oil fired central heating and mains drainage.
Agents Note: This property is subject to a grant of Probate, an application for which has been submitted.
Entrance Hall - 6' 5'' x 6' 10'' (1.95m x 2.08m)
Cloakroom - 6' 7'' x 3' 8'' (2.01m x 1.12m)
Sitting Room - 12' 6'' x 15' 10'' (3.81m x 4.82m)
Kitchen Dining Room - 19' 4'' x 11' 6'' (5.89m x 3.50m)
Conservatory - 9' 6'' x 11' 8'' (2.89m x 3.55m)
Utility Room - 6' 7'' x 11' 9'' (2.01m x 3.58m)
First Floor Landing - 6' 4'' x 8' 6'' (1.93m x 2.59m)
Bedroom One - 12' 5'' x 10' 7'' (3.78m x 3.22m)
Bedroom Two - 11' 3'' x 9' 8'' (3.43m x 2.94m)
Bedroom Three - 7' 7'' x 9' 8'' (2.31m x 2.94m)
Bathroom - 8' 0'' x 4' 9'' (2.44m x 1.45m)
Outside
Driveway & Garage
Gardens
Council Tax Band: D
Tenure: Freehold
The accommodation, in brief, comprises of an entrance hall with useful under stairs cupboard, cloakroom, dual aspect sitting room with log burner and a kitchen dining room. The kitchen offers a range of white gloss wall and base level units with contrasting works tops and a breakfast bar area, the kitchen benefits from a built-in oven and microwave. The room offers plenty of space for a dining room table and chairs. The kitchen dining room leads to the conservatory offering views of the garden.
From the kitchen, there is access to the utility room, the utility offering further cupboard and worktop space, there is space and plumbing for a washing machine and dryer. From the utility room there is access to the rear garden and access to the garage.
On the first floor, the landing with useful storage cupboard gives access to the three bedrooms and bathroom, the dual aspect principal bedroom benefits from a built-in wardrobe, as does bedroom three. The bathroom is of a crisp white suite with shower over the bath.
Outside, to the front, a brick weave driveway provides for additional off-road parking leading to the garage, the garage benefitting from an electrically operated door. The enclosed garden wraps to the back and side of the property being mainly laid to lawn with planted borders, the garden further benefits from a brick weave patio area and a garden shed.
Services: Oil fired central heating and mains drainage.
Agents Note: This property is subject to a grant of Probate, an application for which has been submitted.
Entrance Hall - 6' 5'' x 6' 10'' (1.95m x 2.08m)
Cloakroom - 6' 7'' x 3' 8'' (2.01m x 1.12m)
Sitting Room - 12' 6'' x 15' 10'' (3.81m x 4.82m)
Kitchen Dining Room - 19' 4'' x 11' 6'' (5.89m x 3.50m)
Conservatory - 9' 6'' x 11' 8'' (2.89m x 3.55m)
Utility Room - 6' 7'' x 11' 9'' (2.01m x 3.58m)
First Floor Landing - 6' 4'' x 8' 6'' (1.93m x 2.59m)
Bedroom One - 12' 5'' x 10' 7'' (3.78m x 3.22m)
Bedroom Two - 11' 3'' x 9' 8'' (3.43m x 2.94m)
Bedroom Three - 7' 7'' x 9' 8'' (2.31m x 2.94m)
Bathroom - 8' 0'' x 4' 9'' (2.44m x 1.45m)
Outside
Driveway & Garage
Gardens
Council Tax Band: D
Tenure: Freehold
