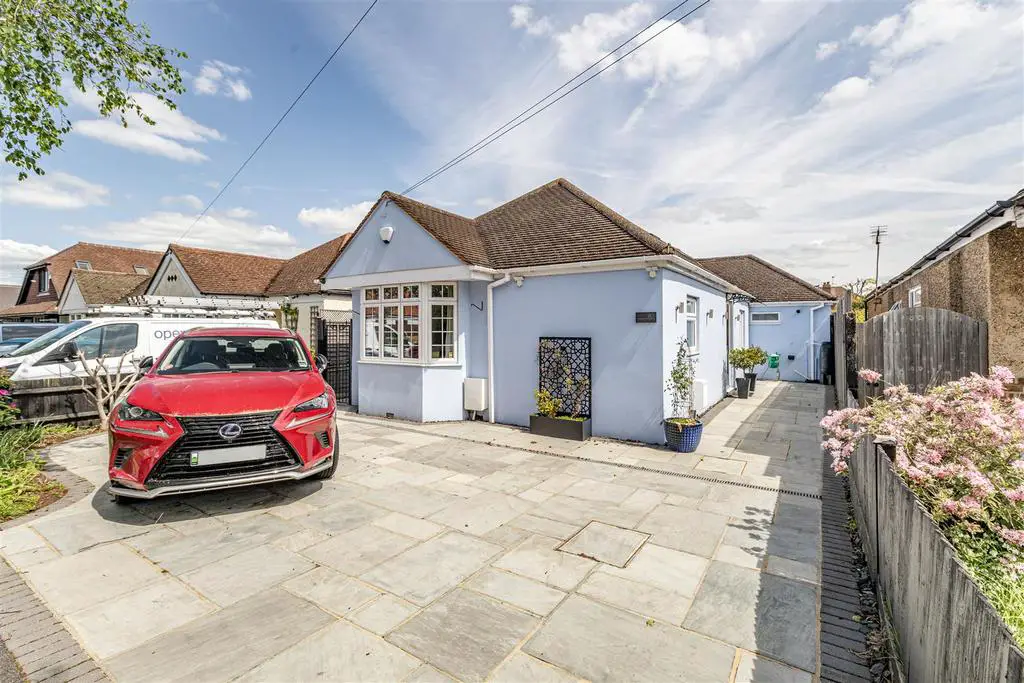
House For Sale £675,000
An extended, extensively improved and tastefully presented detached chalet bungalow, offering versatile living space with up to five bedrooms served by a spacious modern bathroom and a second shower room. There is a superb open plan living/dining/kitchen with bifold doors and a comprehensive range of contemporary units with integrated appliances leading to a matching utility room. The property is complemented by an attractive paved frontage providing parking for two cars with gated side access leading to a delightful 75' rear garden with a 15'9 x 12' workshop. Farleigh Road is a popular, quiet and convenient location being close to New Haw village shops and favoured schools for all ages, and around ten minutes' walk from West Byfleet mainline station to Waterloo.
NO ONWARD CHAIN
The accommodation comprises (please see attached floor plan);
ENTRANCE CANOPY: Double glazed composite front door to;
ENTRANCE HALL: Oak flooring, downlighters, understairs cupboard, radiator
LIVING AREA: Chimney breast, oak flooring, radiator, open plan to;
DINING AREA: Bifold doors to garden, oak flooring, radiator, open plan to;
KITCHEN: A comprehensive range of contemporary wall and base units with soft close drawers, one and a half bowl sink, integrated double oven, microwave, five burner gas hob, extractor hood and dishwasher, space for large fridge freezer, attractive tiled floor, double glazed window, downlighters
UTILTY ROOM: Matching wall and base units with stainless steel sink, plumbing for washing machine, space for tumble drier, boiler, tiled floor, downlighters, radiator, double glazed door to garden
SHOWER ROOM: Modern white suite comprising shower enclosure, w.c., hand basin in vanity unit, tiled floor, downlighters, double glazed window
BEDROOM ONE: Range of fitted wardrobes, angular bay with double glazed windows, downlighters, radiator
BEDROOM TWO: Fitted wardrobes, oak flooring, double glazed window, radiator
BEDROOM THREE: Oak flooring, double glazed window, radiator
FAMILY BATHROOM: A spacious bathroom with a modern white suite comprising bath with shower attachment, w.c., hand basin in vanity unit, attractive tiling to walls and floor, ladder radiator, radiator, sensor light mirror, airing cupboard, downlighters, double glazed window
STAIRS TO FIRST FLOOR LANDING: A spacious landing ideal as a study/home office. Eaves storage cupboards, skylight window, downlighters
BEDROOM FOUR: Downlighters, Velux window
BEDROOM FIVE: Downlighters, Velux window
OUTSIDE:
FRONT GARDEN: Attractive grey paved frontage providing parking for two cars, lighting, tap, power point, gated side access to;
REAR GARDEN: A delightful rear garden extending to around 75' with attractive grey stone patio and pathway leading to a further patio. Tap, borders with shrubs and plants, remainder laid to lawn
WORKSHOP: 15'9 x 12'. Double doors, light and power, double glazed window
EPC RATING: D
Richard State Independent Estate Agents hereby give notice that:
(a)The particulars are produced in good faith as a general guide only and do not constitute any part of a contract
(b)No person in the employment of Richard State Independent Estate Agents has any authority to give any representation or warranty whatever in relation to this property
(c)No appliances have been tested
NO ONWARD CHAIN
The accommodation comprises (please see attached floor plan);
ENTRANCE CANOPY: Double glazed composite front door to;
ENTRANCE HALL: Oak flooring, downlighters, understairs cupboard, radiator
LIVING AREA: Chimney breast, oak flooring, radiator, open plan to;
DINING AREA: Bifold doors to garden, oak flooring, radiator, open plan to;
KITCHEN: A comprehensive range of contemporary wall and base units with soft close drawers, one and a half bowl sink, integrated double oven, microwave, five burner gas hob, extractor hood and dishwasher, space for large fridge freezer, attractive tiled floor, double glazed window, downlighters
UTILTY ROOM: Matching wall and base units with stainless steel sink, plumbing for washing machine, space for tumble drier, boiler, tiled floor, downlighters, radiator, double glazed door to garden
SHOWER ROOM: Modern white suite comprising shower enclosure, w.c., hand basin in vanity unit, tiled floor, downlighters, double glazed window
BEDROOM ONE: Range of fitted wardrobes, angular bay with double glazed windows, downlighters, radiator
BEDROOM TWO: Fitted wardrobes, oak flooring, double glazed window, radiator
BEDROOM THREE: Oak flooring, double glazed window, radiator
FAMILY BATHROOM: A spacious bathroom with a modern white suite comprising bath with shower attachment, w.c., hand basin in vanity unit, attractive tiling to walls and floor, ladder radiator, radiator, sensor light mirror, airing cupboard, downlighters, double glazed window
STAIRS TO FIRST FLOOR LANDING: A spacious landing ideal as a study/home office. Eaves storage cupboards, skylight window, downlighters
BEDROOM FOUR: Downlighters, Velux window
BEDROOM FIVE: Downlighters, Velux window
OUTSIDE:
FRONT GARDEN: Attractive grey paved frontage providing parking for two cars, lighting, tap, power point, gated side access to;
REAR GARDEN: A delightful rear garden extending to around 75' with attractive grey stone patio and pathway leading to a further patio. Tap, borders with shrubs and plants, remainder laid to lawn
WORKSHOP: 15'9 x 12'. Double doors, light and power, double glazed window
EPC RATING: D
Richard State Independent Estate Agents hereby give notice that:
(a)The particulars are produced in good faith as a general guide only and do not constitute any part of a contract
(b)No person in the employment of Richard State Independent Estate Agents has any authority to give any representation or warranty whatever in relation to this property
(c)No appliances have been tested
