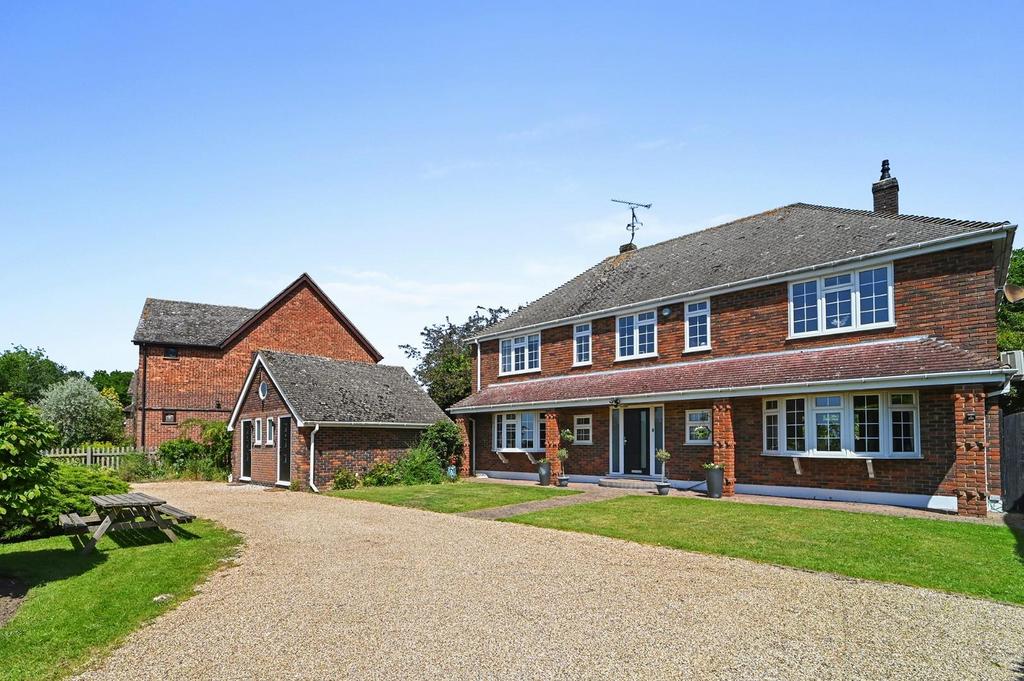
House For Sale £1,100,000
Nestled in the midst of the beautiful countryside, in arguably one of the most desired lanes in Wickham Bishops, sits Fairview House, a wonderful example of an executive style detached family home. The residence sits on generous grounds of around 0.4 acres (STS) complete with an outdoor swimming pool.
Fairview House is approached by a sweeping in and out driveway which leads to a detached double garage, providing ample off-road parking.
Upon entering the residence, you are greeted by a welcoming entrance hall, a space that affords a natural flow into the further reception rooms. The principal sitting room is situated on the left as you enter the property and is a wonderfully proportioned space with dual aspect windows and a fireplace taking focal point. The dining room provides a more formal setting with double doors opening onto the Kitchen to allow for more relaxed entertaining.
On the first floor are four double bedrooms, two of which have the advantage of personal en-suites, whilst the family bathroom services the remaining rooms.
The rear garden provides the idyllic place to soak up the summer sun, with an array of established trees and shrubs. There is an outdoor heated swimming pool, with pool bar/kitchenette.
Situated in the village, the property is within easy reach of all that Wickham Bishops and its active community has to offer. The village is well served by local amenities, notably the Church of St Bartholomew's, village hall, library, general store with Post Office, doctors surgery, restaurant and nearby Public House. There is also a sports field with a cricket club, football teams and tennis courts.
The town of Witham is just 3 miles to the west offering a greater range of shops including supermarkets, together with its railway station providing a regular service to London Liverpool Street with an approximate journey time of 45 minutes.
Entrance Hall - 3.38 x 3.09 (11'1" x 10'1") -
Kitchen/Breakfast Room - 6.96 x 3.31 (22'10" x 10'10") -
Utility Room - 3.31 x 1.47 (10'10" x 4'9") -
Living Room - 6.89 x 3.96 (22'7" x 12'11") -
Dining Room - 4.05 x 3.38 (13'3" x 11'1") -
Downstairs W/C -
Landing -
Principal Bedroom - 5.33 x 3.50 (17'5" x 11'5") -
Ensuite To Principal - 3.25 x 1.83 (10'7" x 6'0") -
Second Bedroom - 4.27 x 3.49 (14'0" x 11'5") -
Ensuite To Second - 3.23 x 2.11 (10'7" x 6'11") -
Third Bedroom - 3.34 x 3.25 (10'11" x 10'7") -
Fourth Bedroom - 3.81 x 2.42 (12'5" x 7'11") -
Family Bathroom -
Fairview House is approached by a sweeping in and out driveway which leads to a detached double garage, providing ample off-road parking.
Upon entering the residence, you are greeted by a welcoming entrance hall, a space that affords a natural flow into the further reception rooms. The principal sitting room is situated on the left as you enter the property and is a wonderfully proportioned space with dual aspect windows and a fireplace taking focal point. The dining room provides a more formal setting with double doors opening onto the Kitchen to allow for more relaxed entertaining.
On the first floor are four double bedrooms, two of which have the advantage of personal en-suites, whilst the family bathroom services the remaining rooms.
The rear garden provides the idyllic place to soak up the summer sun, with an array of established trees and shrubs. There is an outdoor heated swimming pool, with pool bar/kitchenette.
Situated in the village, the property is within easy reach of all that Wickham Bishops and its active community has to offer. The village is well served by local amenities, notably the Church of St Bartholomew's, village hall, library, general store with Post Office, doctors surgery, restaurant and nearby Public House. There is also a sports field with a cricket club, football teams and tennis courts.
The town of Witham is just 3 miles to the west offering a greater range of shops including supermarkets, together with its railway station providing a regular service to London Liverpool Street with an approximate journey time of 45 minutes.
Entrance Hall - 3.38 x 3.09 (11'1" x 10'1") -
Kitchen/Breakfast Room - 6.96 x 3.31 (22'10" x 10'10") -
Utility Room - 3.31 x 1.47 (10'10" x 4'9") -
Living Room - 6.89 x 3.96 (22'7" x 12'11") -
Dining Room - 4.05 x 3.38 (13'3" x 11'1") -
Downstairs W/C -
Landing -
Principal Bedroom - 5.33 x 3.50 (17'5" x 11'5") -
Ensuite To Principal - 3.25 x 1.83 (10'7" x 6'0") -
Second Bedroom - 4.27 x 3.49 (14'0" x 11'5") -
Ensuite To Second - 3.23 x 2.11 (10'7" x 6'11") -
Third Bedroom - 3.34 x 3.25 (10'11" x 10'7") -
Fourth Bedroom - 3.81 x 2.42 (12'5" x 7'11") -
Family Bathroom -
