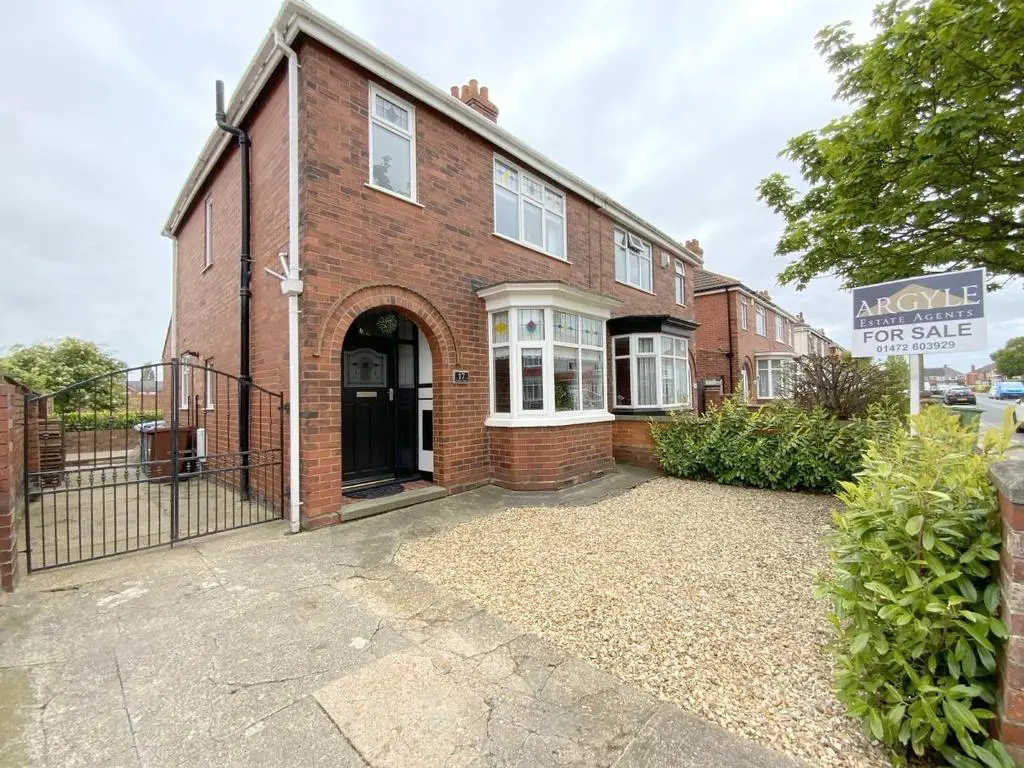
House For Sale £200,000
A superbly presented 1930's semi detached home located in this established area of Cleethorpes, with easy access to the town centre and seafront. Featuring tastefully decorated accommodation, offering a traditional layout, comprising; entrance hall, a bay fronted lounge, dining room, a modern fitted galley style kitchen, three good sized bedrooms and a bathroom. Set in well maintained gardens with off road parking to the front and overlooking primary school playing fields at that rear. An excellent first time purchase...offered for sale with No Forward Chain.
Entrance Hall - Front entrance to the property accessed via an original style door, and featuring Victorian style black and white tiled floor. Side aspect window and understairs cupboard.
Kitchen - 4.30 x 1.89 (14'1" x 6'2") - A galley style kitchen fitted with a range of modern cream shaker style units and contrasting work surfaces incorporating a breakfast bar. Built-in oven, induction hob with extractor over, and concealed space for both a fridge/freezer and dishwasher. Unit housing the gas central heating boiler (new 2021). Continued tiled floor. Rear and side aspect windows, and access to the rear garden
Lounge - 4.66 x 3.47 (15'3" x 11'4") - A bay fronted lounge, featuring a classic style fire surround with reclaimed insert incorporating a living flame gas fire.
Dining Room - 4.35 x 3.30 (14'3" x 10'9") - Second reception room to rear aspect, featuring a traditional oak fire surround with horseshoe insert incorporating a living flame gas fire
First Floor Landing - With a side aspect window.
Bedroom 1 - 3.53 x 3.47 (11'6" x 11'4") - Master bedroom to front aspect, with a large range of shaker style fitted wardrobes.
Bedroom 2 - 3.74 x 3.08 (12'3" x 10'1") - A second double bedroom, to rear aspect.
Bedroom 3 - 2.58 x 2.18 (8'5" x 7'1") - A good sized third bedroom to rear aspect, with loft access.
Bathroom - 2.04 x 1.65 (6'8" x 5'4") - A fully tiled bathroom fitted with a pedestal basin, wc, and panelled bath with overhead shower. Heated towel rail. Front aspect window.
Outside - To the front of the property is a low maintenance garden and driveway continuing down the side. The rear garden benefits from not being directly overlooked, south facing and is mainly laid to lawn, and a full width paved patio. There is further garden space to the far end with a large shed/workshop.
Council Tax Band - B
Tenure - FREEHOLD
Entrance Hall - Front entrance to the property accessed via an original style door, and featuring Victorian style black and white tiled floor. Side aspect window and understairs cupboard.
Kitchen - 4.30 x 1.89 (14'1" x 6'2") - A galley style kitchen fitted with a range of modern cream shaker style units and contrasting work surfaces incorporating a breakfast bar. Built-in oven, induction hob with extractor over, and concealed space for both a fridge/freezer and dishwasher. Unit housing the gas central heating boiler (new 2021). Continued tiled floor. Rear and side aspect windows, and access to the rear garden
Lounge - 4.66 x 3.47 (15'3" x 11'4") - A bay fronted lounge, featuring a classic style fire surround with reclaimed insert incorporating a living flame gas fire.
Dining Room - 4.35 x 3.30 (14'3" x 10'9") - Second reception room to rear aspect, featuring a traditional oak fire surround with horseshoe insert incorporating a living flame gas fire
First Floor Landing - With a side aspect window.
Bedroom 1 - 3.53 x 3.47 (11'6" x 11'4") - Master bedroom to front aspect, with a large range of shaker style fitted wardrobes.
Bedroom 2 - 3.74 x 3.08 (12'3" x 10'1") - A second double bedroom, to rear aspect.
Bedroom 3 - 2.58 x 2.18 (8'5" x 7'1") - A good sized third bedroom to rear aspect, with loft access.
Bathroom - 2.04 x 1.65 (6'8" x 5'4") - A fully tiled bathroom fitted with a pedestal basin, wc, and panelled bath with overhead shower. Heated towel rail. Front aspect window.
Outside - To the front of the property is a low maintenance garden and driveway continuing down the side. The rear garden benefits from not being directly overlooked, south facing and is mainly laid to lawn, and a full width paved patio. There is further garden space to the far end with a large shed/workshop.
Council Tax Band - B
Tenure - FREEHOLD
